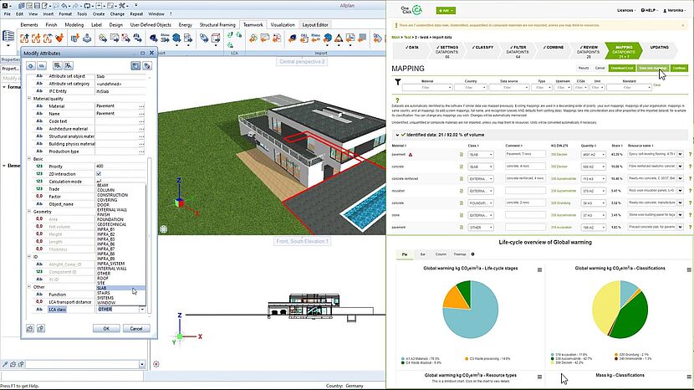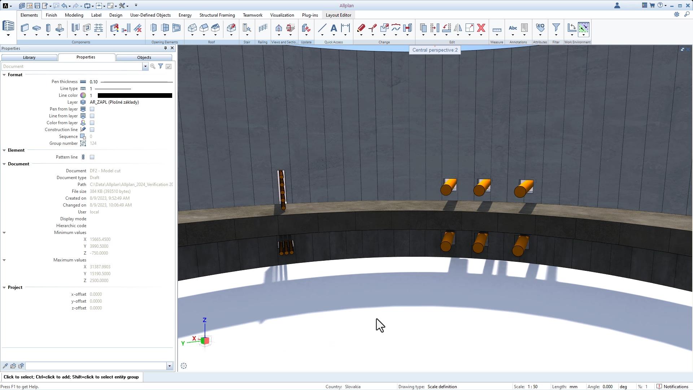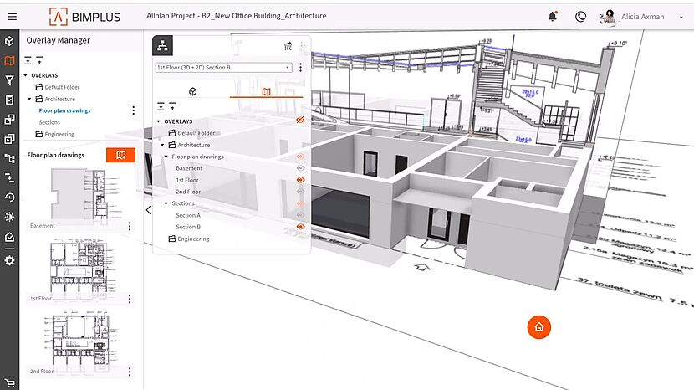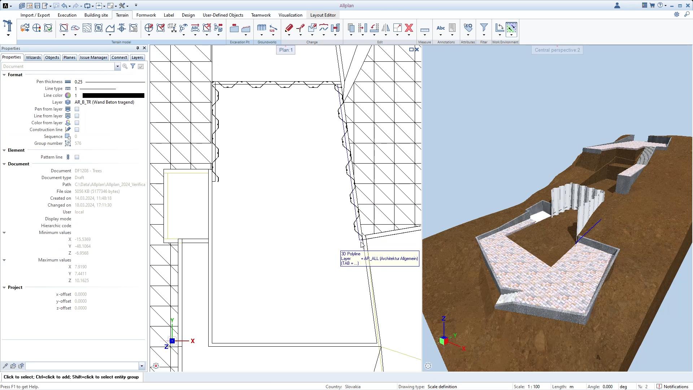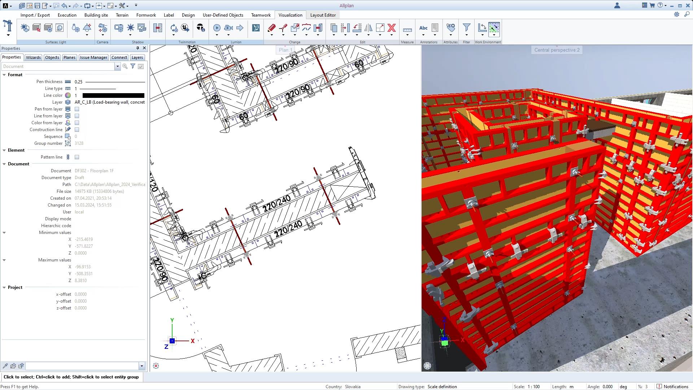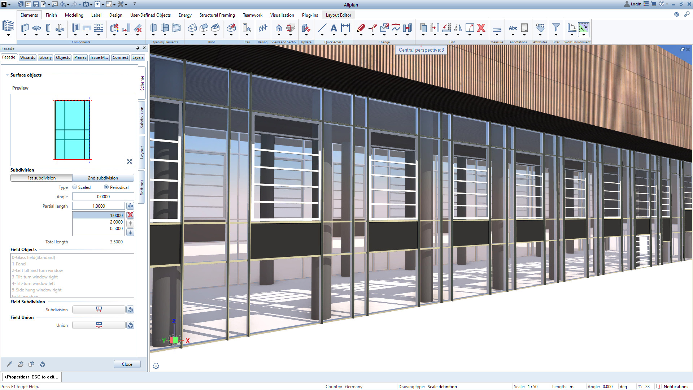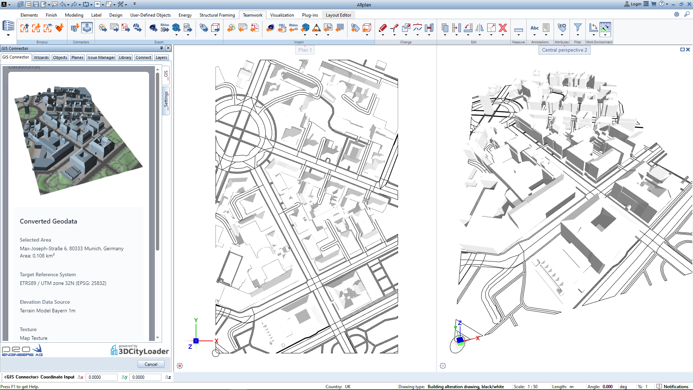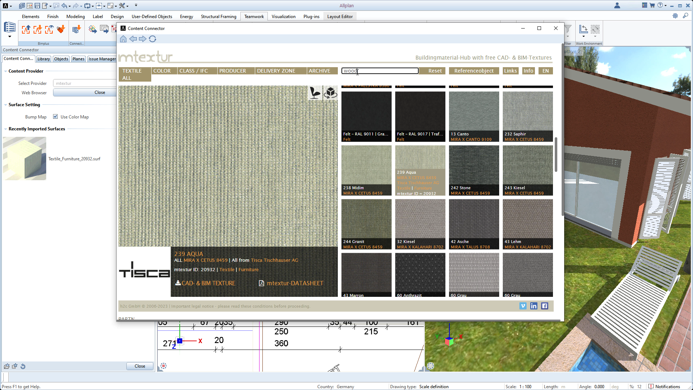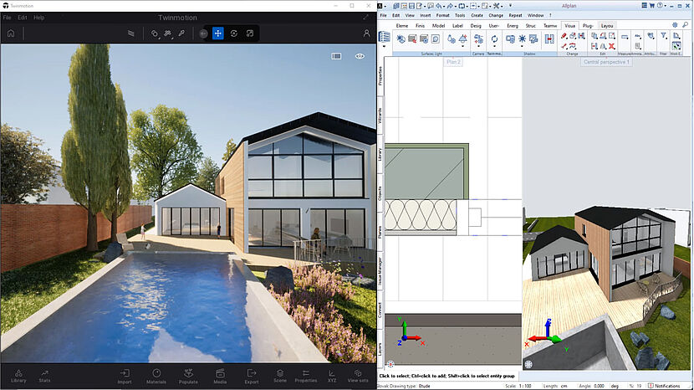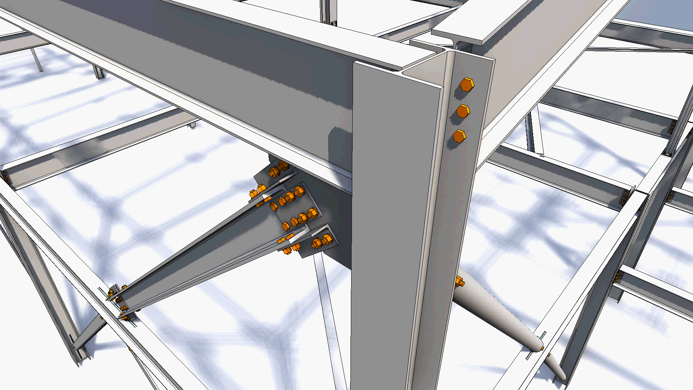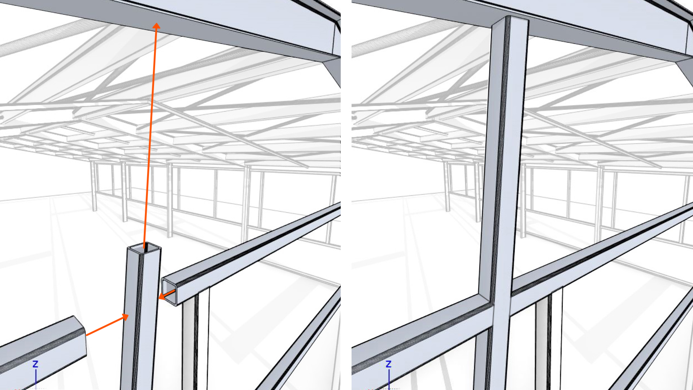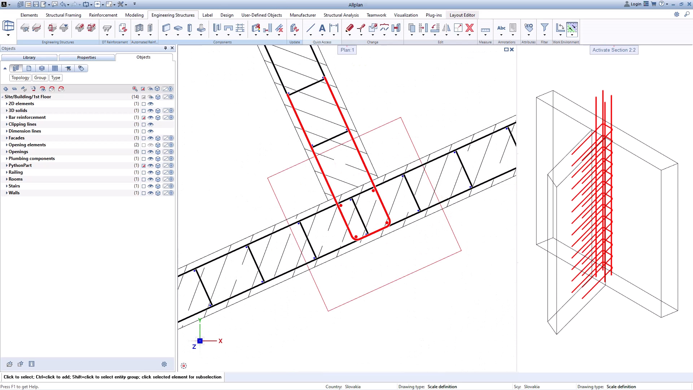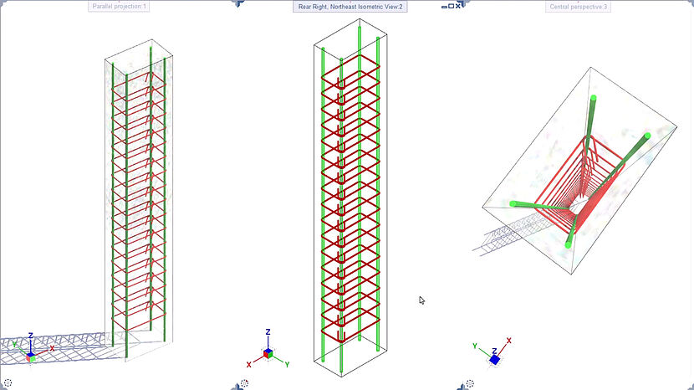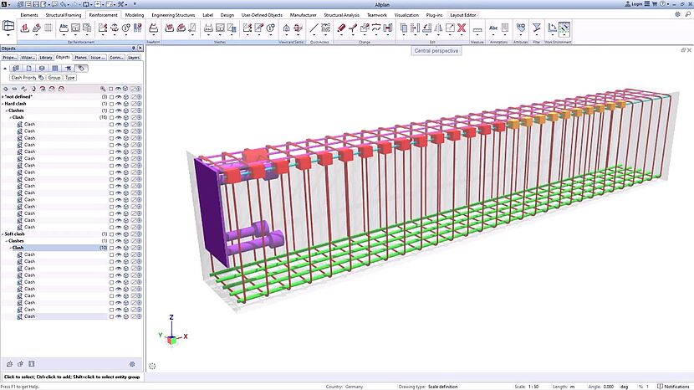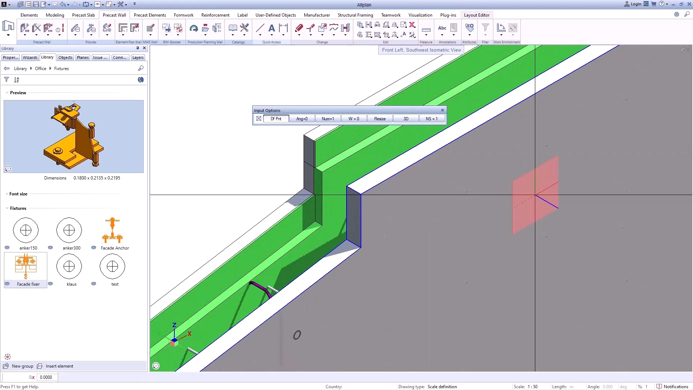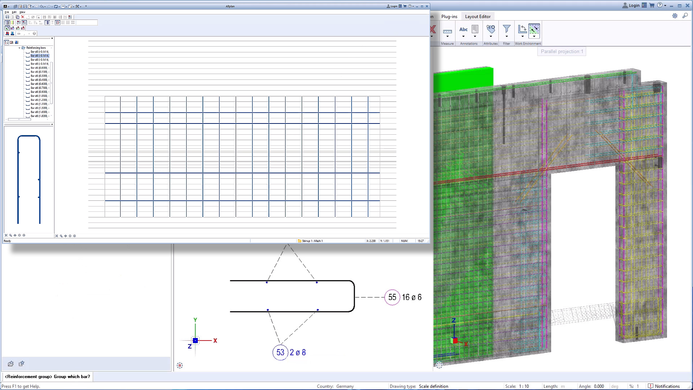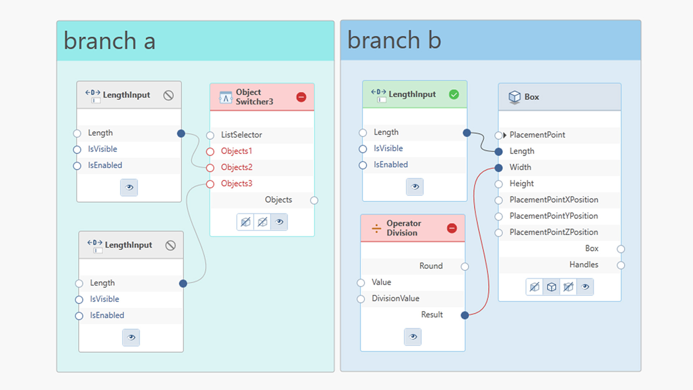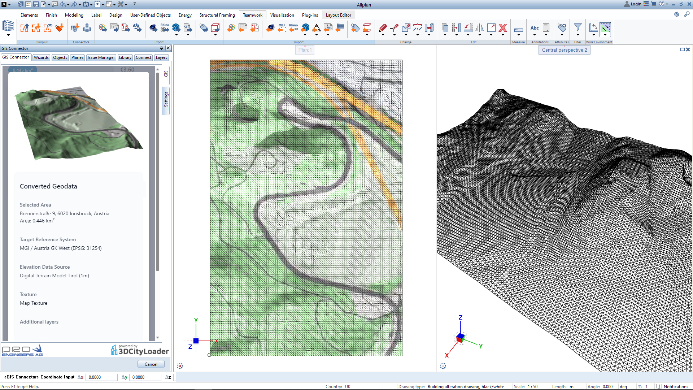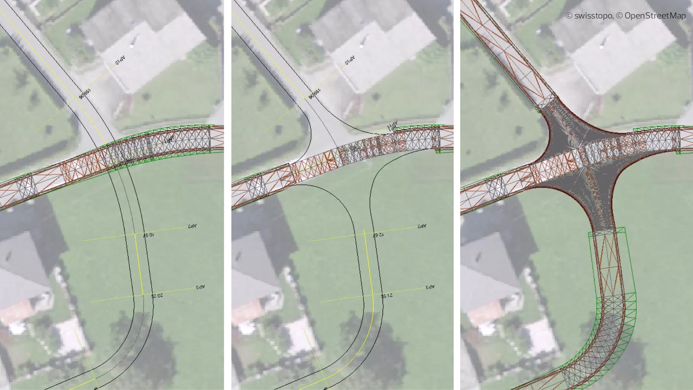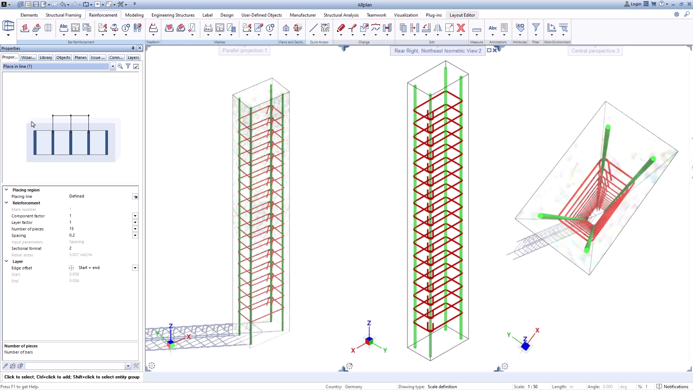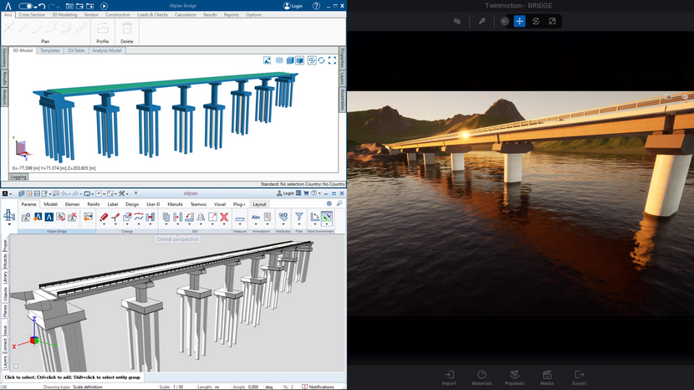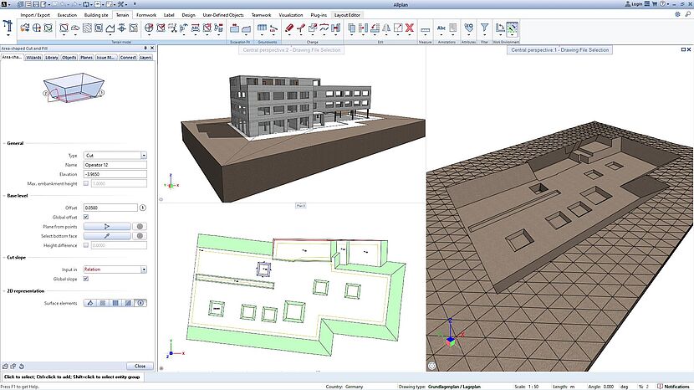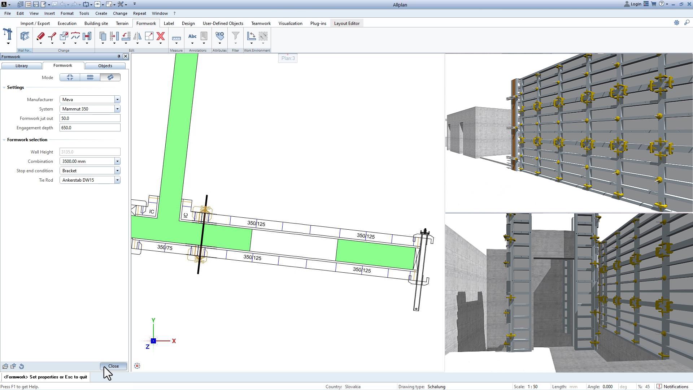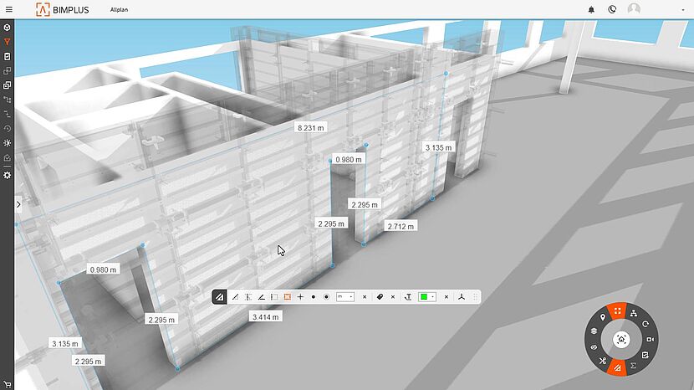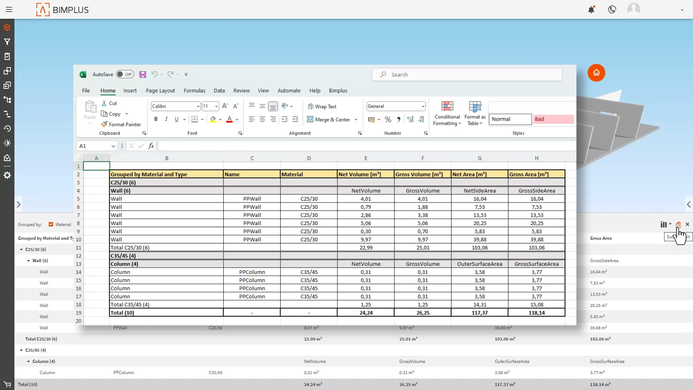Features Allplan 2024
More productive, collaborative and advanced workflows
The new Allplan 2024 version accelerates productivity to an all-new level. Never before have you been able to complete tasks so quickly using powerful and automated design tools, integrated cloud-based processes, and advanced BIM workflows. Allplan 2024 gives you the freedom to invest in designing great architecture, engineering effective transportation infrastructure, and constructing a better built environment.
The Allplan 2024-1 service release delivers extended tools to plan and execute construction more efficiently. New cloud-based processes and enhanced BIM functions support more sustainable design and accelerated project delivery.
Be faster with Allplan 2024:
- Thanks to increased productivity
- Through smoother collaboration
- With superior design quality
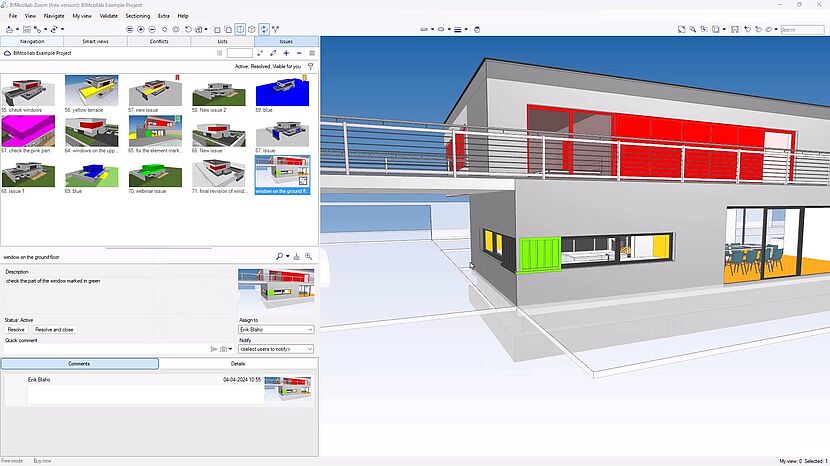
Issue Management
Seamless integration of the BIMcollab cloud-based issue management tool
In many BIM projects, issue management is performed with the easy-to-use issue collaboration platform BIMcollab. Allplan 2024 can be seamlessly integrated with the BIMcollab issue management tool, as users can connect to their BIMcollab project directly from Allplan via a dedicated palette. Issues can be created and edited without the need for manual BCF import/export. This new cloud-based process saves time and helps to avoid inconsistencies in the BIM process. With the Allplan 2024-1 release, the amount of information that the issue can contain has been improved. To streamline the workflow and identify specific elements more effectively, in addition to the view setting of an issue, it is possible to create an issue with specific settings for colors, transparency and visibility of objects in the model. These settings are stored within the issue and can be displayed across platforms. Additionally, users with a restricted cloud environment will appreciate a BCF import /export directly via the BIMcollab palette.
Some of the benefits of this new integration include enhanced collaboration, reduced errors and accelerated checking processes.
Allplan Cloud Viewer*
Save time with a quick preview of IFC files
The new Allplan Cloud Viewer, embedded in Bimplus, allows users to rapidly visualize an IFC file. Rather than uploading and waiting to view large IFC files, users can now quickly preview a new file, view, and check IFC models visually before fully uploading and creating a revision in Bimplus. Even extremely large IFC files can now be viewed exceptionally quickly, with open to view times - depending on the content and file size - up to 100 times faster than viewing associated with upload and processing. In addition, for BIM based projects users can now easily and promptly view the original IFC file and compare it with further processed models in Bimplus. Finally, users can quickly view uploaded IFC files in the document management area of Bimplus.
*Available with Allplan Subscription or though Bimplus Professional purchase only.
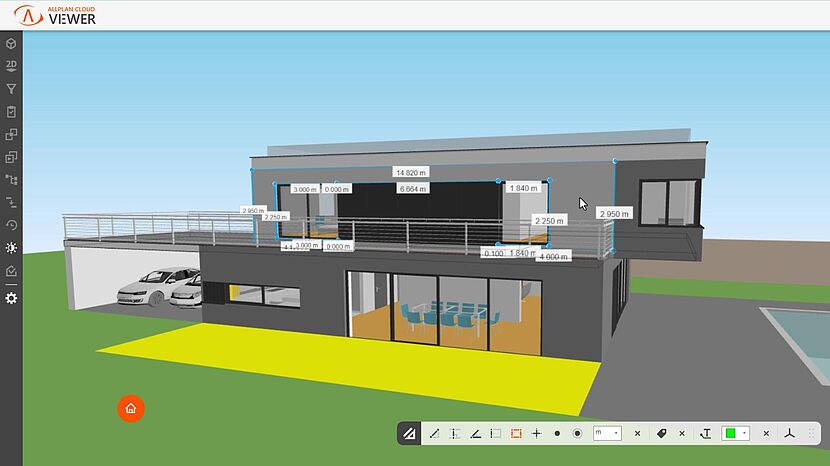
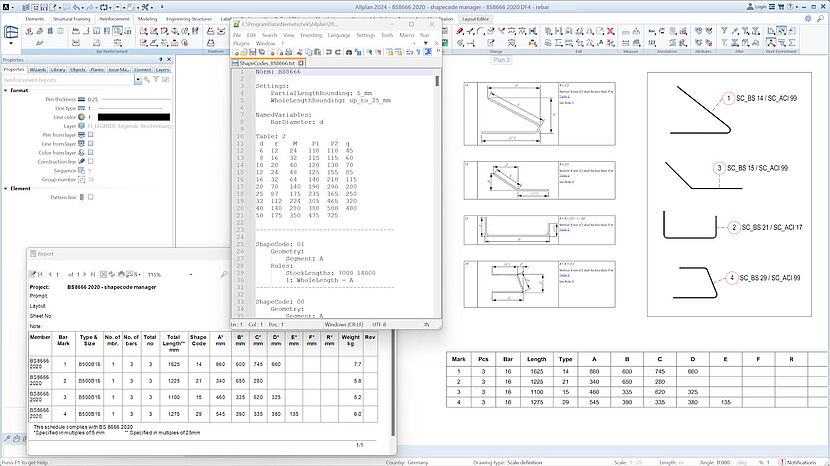
Reinforcement
More flexibility and compliance with British standards in reinforcement detailing
Compliance with current country-specific standards is essential for the work of structural engineers and detailers. With Allplan 2024-1, the new British Standard BS 8666 2020 for reinforcement detailing has been implemented. A special characteristic of the British Standard is the use of shape codes. For this reason, the Shape Code Manager was integrated into Allplan at the same time to support customer-specific reinforcement shapes. This combination makes daily work noticeably easier, not only in the UK, but also in many other countries that use the British Standard or customer-specific reinforcement shapes.
Allplan Share
Take control of your Project Backups
Allplan Share is a powerful tool for distributed work between remote end users. Data is transferred from the local desktop Allplan product via our cloud platform. The combination of Allplan Share and Allplan, as well as an Allplan Bimplus account, makes it possible to work directly on the same Allplan project with design partners around the world. The new cloud-based project backup function in Allplan Share is a significant improvement that gives users full control over project backups. Benefit from quick and easy backup creation at any time. You can also choose the storage mode that best suits your projects. Store the backups in your Allplan cloud storage or download them to your local storage whenever you like. With Allplan Share project backup, your data is safe and accessible throughout the project environment, wherever you are.
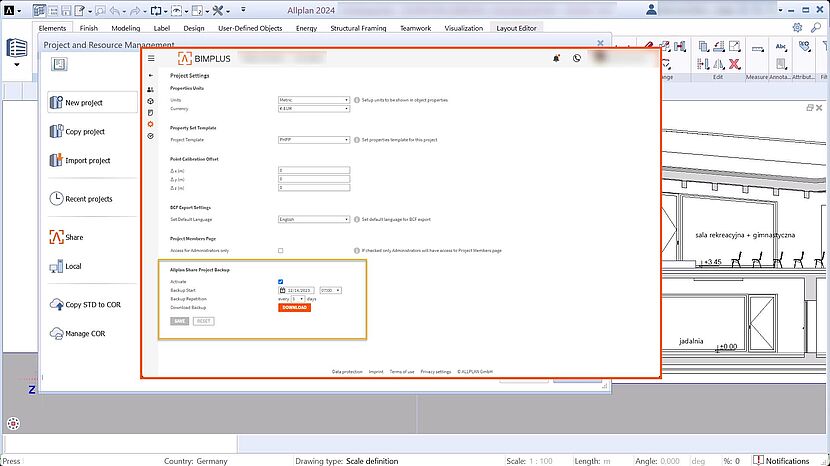
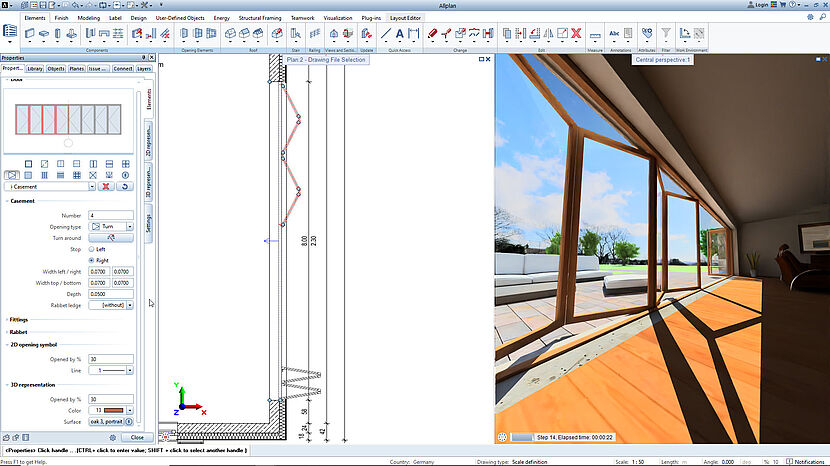
Building Modeling
Accelerate design process with Building Modeling improvements
Regardless of if buildings and structures are regularly shaped or more and more individually shaped to fit well in the environment, there are demands to improve efficiency and effectiveness of design processes. The new version Allplan 2024, offers enhanced tools that allow architects and engineers to create and also iterate on their design more rapidly. This includes improvements for creation, modifications of circular and spline components, its connections, modeling and adjusting openings and recesses in such irregular components. Direct object modification is now available for further building components such as slab, foundation slab, niche/recess and corner window to ensure quick and efficient adaptation. Enhancements for the rabbet component helps to improve detailing of the openings. All of these improvements help architects and engineers to accelerate design workflows, but at the same time improve quality of the drawings and models.
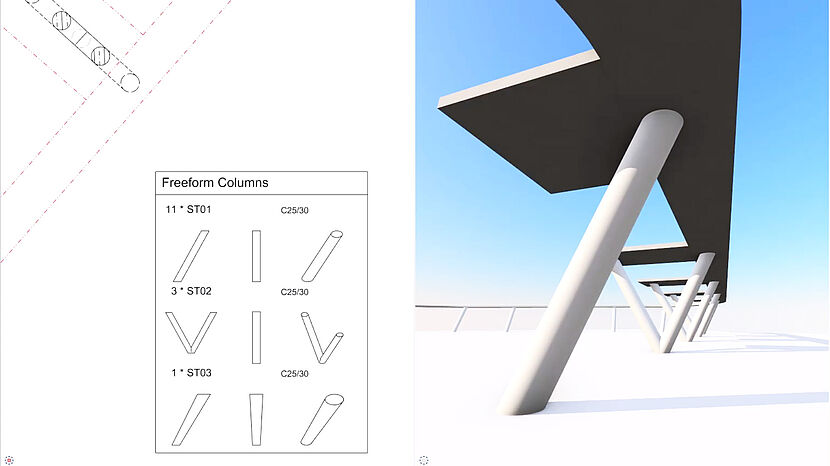
Architectural legends
Optimized Legend Management for more design quality
Effective and well-controlled Quantity Take-Offs are expected from architects, engineers and multi-disciplinary consultants in regard to distributed Allplan models. This is especially important for Associative Legends in processing large and complex projects, in a teamwork environment where lots of people are working at the same time on different parts or floors of the building. Architectural Associative Legends now report quantities from the specified model (drawing files) regardless of the state of the loaded model. In addition, graphical support for curved objects in legends has been implemented.
This provides consistency and full control of Quantity Take-Off via Legends in a Teamwork environment, allows better coordination, and supports superior design quality.
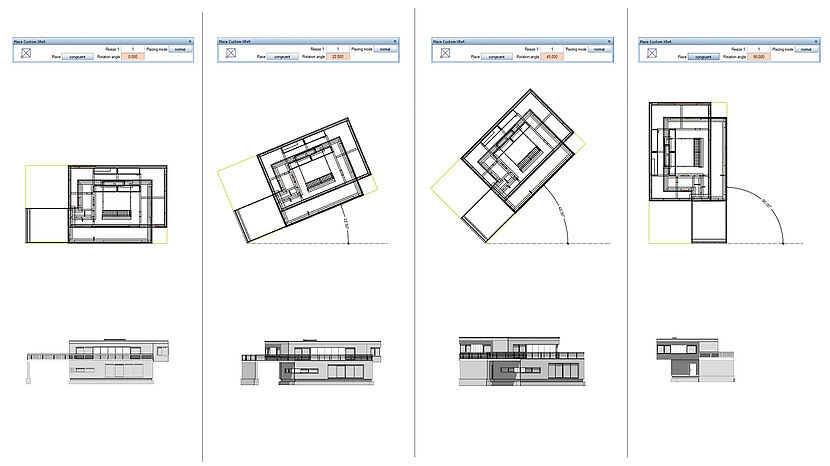
IFC model
Using IFC models as reference - quick check without importing
To support design in context workflows, provide smoother data exchange and make collaboration and coordination tasks more efficient, the new version Allplan 2024 extends its referencing capabilities. Instead of importing IFC files, these can be used and viewed in the Allplan environment as an external reference, for example to view architecture, model and add MEP, coordinate professions and disciplines or to simply align with existing models and structures more efficiently.
Issue Management
Technical Preview: BIMcollab Plugin in Allplan for Issue Management
In many BIM projects, issue management is performed with the easy-to-use issue collaboration platform BIMcollab. The exchange of issues via BCF files can lead to inconsistencies in the assignment of different values. Allplan 2024 has a BIMcollab plugin in the Technical Preview so that users can connect to their BIMcollab project directly from Allplan via an additional palette and create and edit issues without BCF import/export. Seamless integration of the BIMcollab issue workflow into Allplan eliminates the time-consuming and error prone BCF import/export process. The plugin provides full BIMcollab functionality in Allplan. This saves time and helps to avoid inconsistencies in the BIM process.
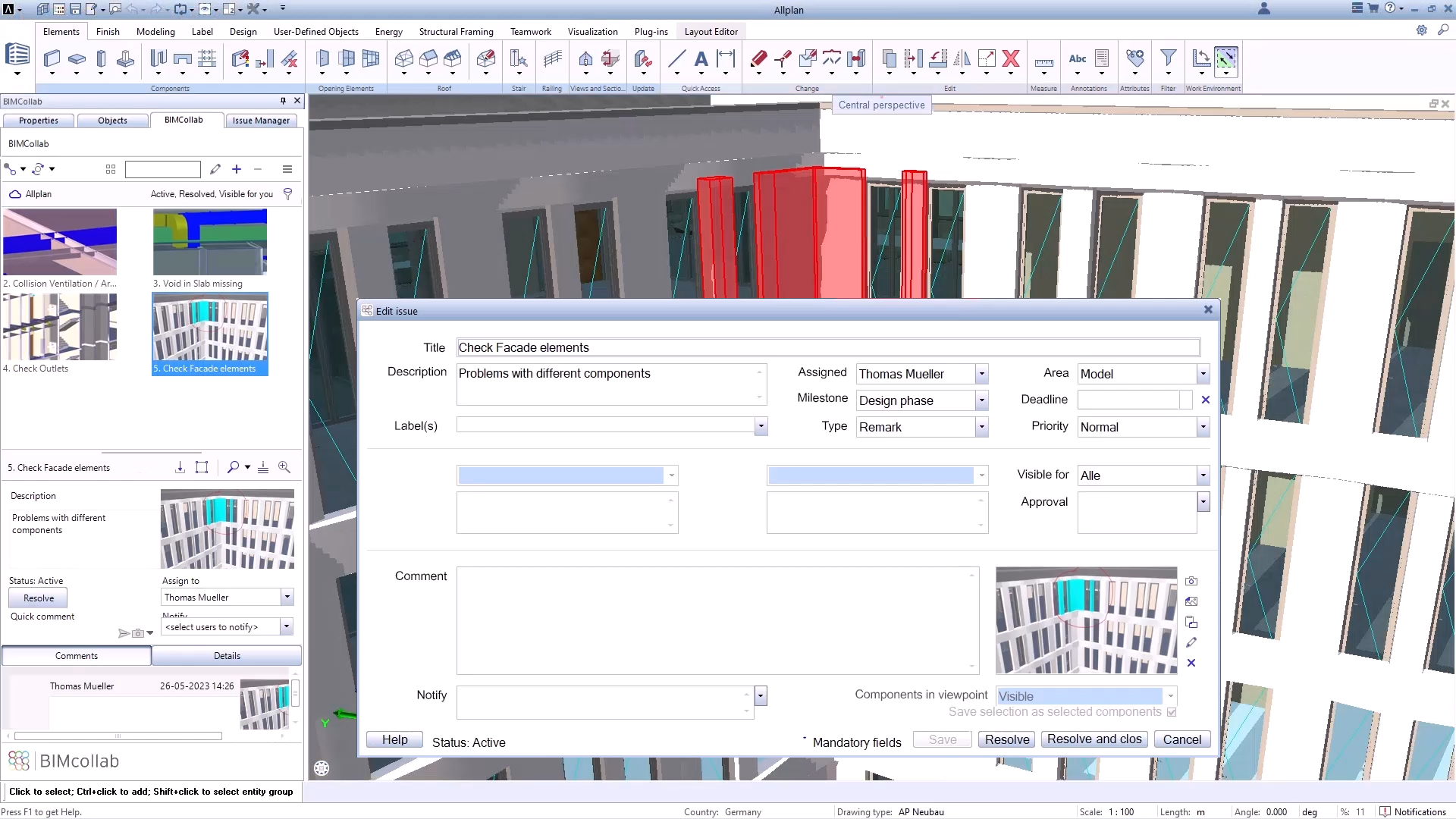
Allplan Exchange*
Efficient web-based document management
One of the basic requirements for any construction project is the effective and efficient distribution of plans between project teams. However, this can quickly become a time-consuming, error-prone and repetitive task. With Allplan Exchange, Allplan offers a web-based plan distribution tool specifically designed to manage the creation and distribution of various formats and provide automatic change notifications via email. The platform provides a 2D drawing download environment and tracks sending and download activity for inclusion in a report. This provides visibility of actions to all stakeholders, making it an indispensable tool for managing and communicating 2D drawing information.
*Available with Allplan Subscription only.
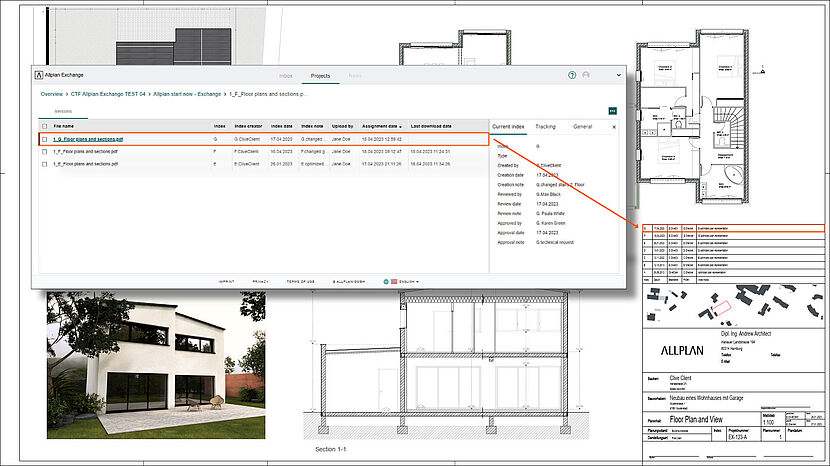
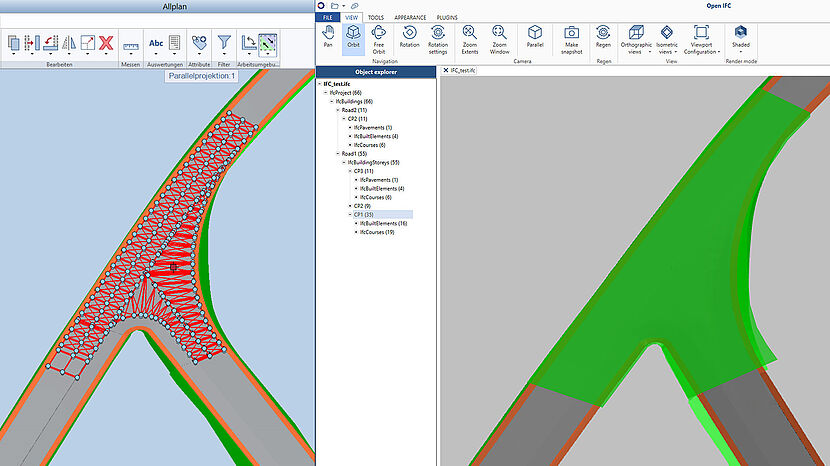
IFC export
Preparation of the BIM road model for IFC 4.3 data export
In many new construction projects, but also in rehabilitation projects, the road model is required in open file formats, such as the OPEN BIM IFC format. The IFC standard prescribes a uniform model data structure and enables interdisciplinary model availability for all stakeholders (single source of truth). In order to meet the future requirements of the construction industry, the BIM road model can be divided into logical roadway or construction sections with the new Allplan version, the roadway elements can be assigned any attributes and the model can be prepared for export in IFC 4.3 format. The IFC model is generated independently of the possible model representation styles, which means that all assigned model attributes are always updated with the IFC structure. With this feature, Allplan 2024 simplifies the BIM working method in road design and promotes the targeted exchange with and further processing by design partners without loss of information and independent of the software solutions used.
IFC data exchange
Improved IFC Data Exchange for Infrastructure Projects
BIM in infrastructure projects is becoming increasingly important. buildingSMART offers the exchange format 4.3 for this purpose. Allplan now supports the import of IFC 4.3. for bridges, roads and rails from third-party software. With the new version, the user imports an IFC file and Allplan automatically recognizes the 4.3 format. Additional options such as mapping or geometry specifications can be set. With the IFC 4.3 format, you improve the quality of data exchange and thus the design quality of BIM infrastructure projects.
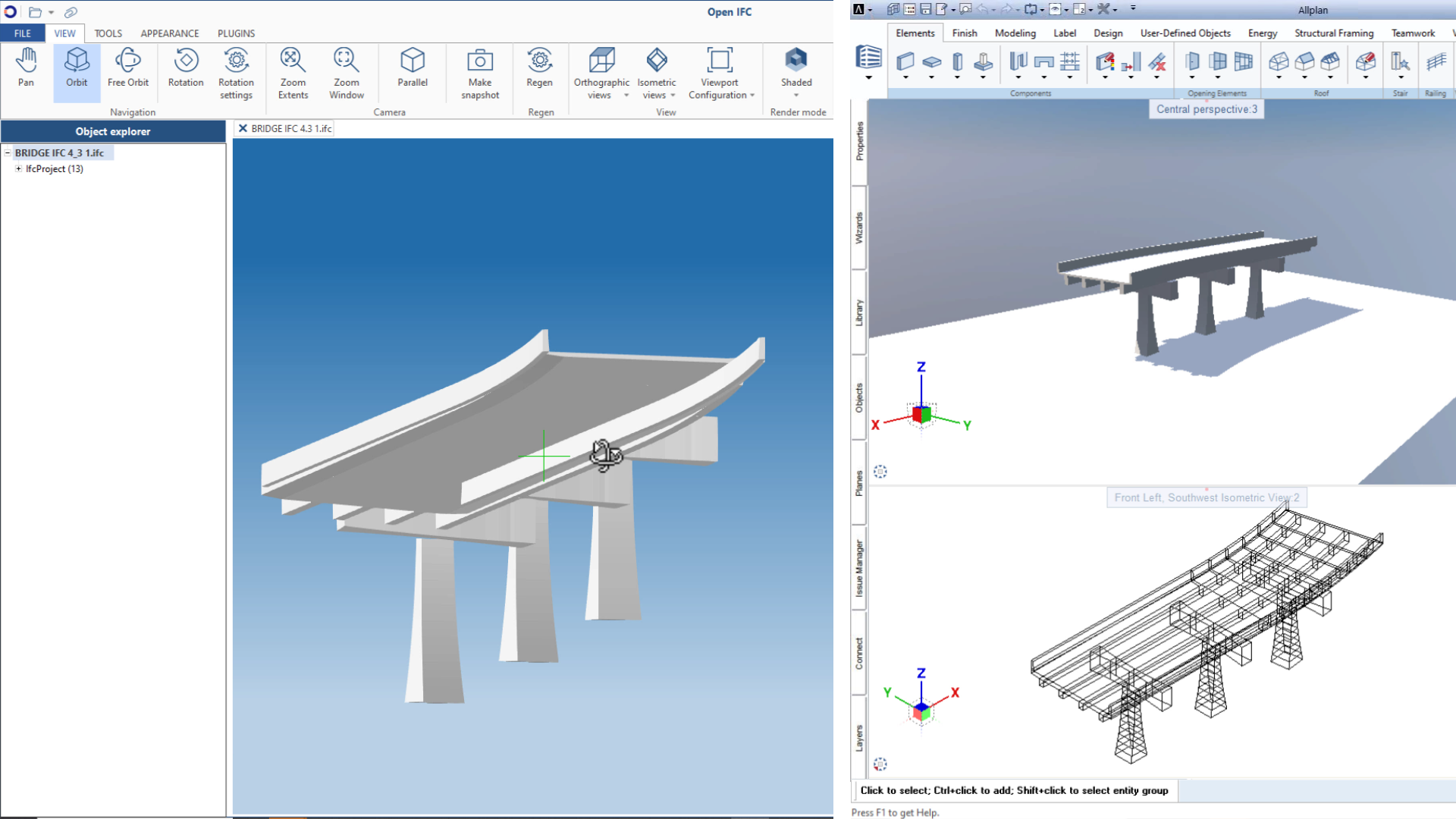
Issue Management
Technical Preview: BIMcollab Plugin in Allplan for Issue Management
In many BIM projects, issue management is performed with the easy-to-use issue collaboration platform BIMcollab. The exchange of issues via BCF files can lead to inconsistencies in the assignment of different values. Allplan 2024 has a BIMcollab plugin in the Technical Preview so that users can connect to their BIMcollab project directly from Allplan via an additional palette and create and edit issues without BCF import/export. Seamless integration of the BIMcollab issue workflow into Allplan eliminates the time-consuming and error prone BCF import/export process. The plugin provides full BIMcollab functionality in Allplan. This saves time and helps to avoid inconsistencies in the BIM process.
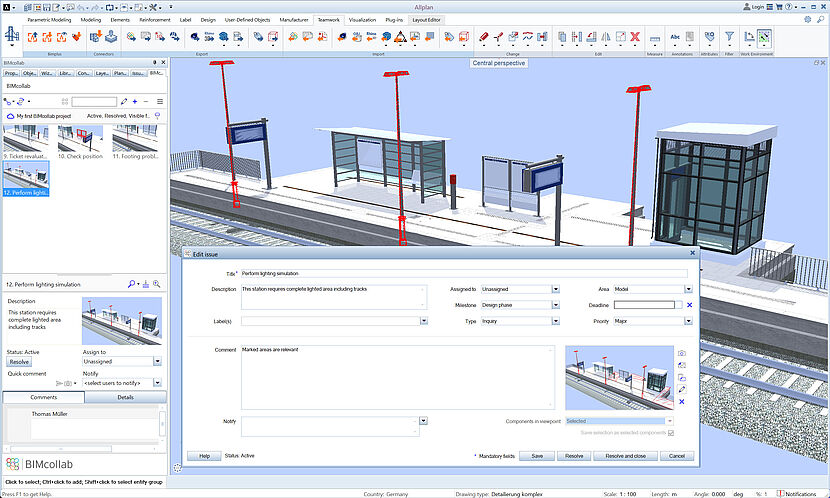
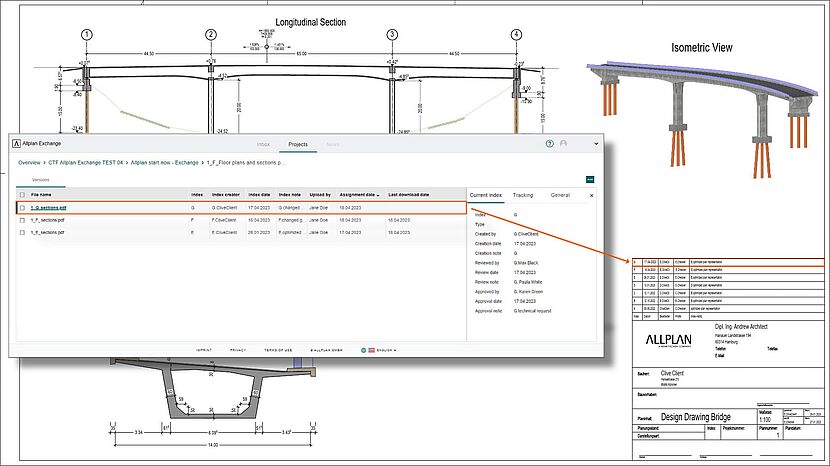
Allplan Exchange*
Efficient web-based document management
One of the basic requirements for any construction project is the effective and efficient distribution of plans between project teams. However, this can quickly become a time-consuming, error-prone and repetitive task. With Allplan Exchange, Allplan offers a web-based plan distribution tool specifically designed to manage the creation and distribution of various formats and provide automatic change notifications via email. The platform provides a 2D drawing download environment and tracks sending and download activity for inclusion in a report. This provides visibility of actions to all stakeholders, making it an indispensable tool for managing and communicating 2D drawing information.
*Available with Allplan Subscription only.
Parametric Reinforcement Connection
Faster and more productive detailing
It is always a challenge to produce BIM reinforcement models and detailing drawings to the required quality standards within a reasonable timeframe whilst maintaining a satisfactory margin. Ensuring quality without hurting productivity and profitability is a constant challenge for engineering and detailing companies for every reinforcement project, regardless of the project type and location. ALLPLAN understands this, which is why Allplan has been specifically developed to overcome common rebar detailing issues.
With Allplan Bridge 2024 the next big step is taken. Two parametric technologies have been combined to provide a parametric design-to-build solution, namely the parametric modeling solution of Allplan Bridge and PythonParts in Allplan. In Allplan Bridge reinforcement sets are defined, primarily for reinforcement design and code checking, and these reinforcement sets are now parametrically connected with the PythonPart technology in Allplan. Not only is the geometry of the longitudinal, shear and torsion reinforcement transferred to Allplan but also all other information, like position of bars, number of bars and bar diameters. As a result, a fully parametric design-to-build workflow is possible, which results in faster and less error-prone work, and enables higher quality, productivity and profitability at the same time.
Further new features in Allplan Bridge 2024
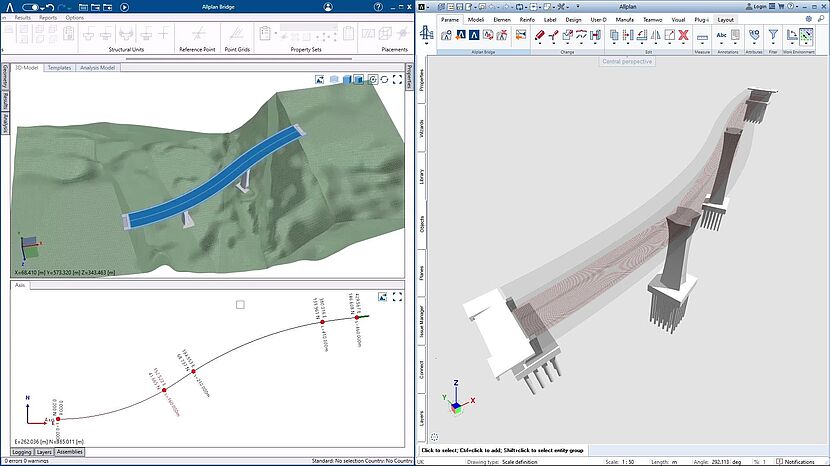

Issue Management
Technical Preview: BIMcollab Plugin in Allplan for Issue Management
In many BIM projects, issue management is performed with the easy-to-use issue collaboration platform BIMcollab. The exchange of issues via BCF files can lead to inconsistencies in the assignment of different values. Allplan 2024 has a BIMcollab plugin in the Technical Preview so that users can connect to their BIMcollab project directly from Allplan via an additional palette and create and edit issues without BCF import/export. Seamless integration of the BIMcollab issue workflow into Allplan eliminates the time-consuming and error prone BCF import/export process. The plugin provides full BIMcollab functionality in Allplan. This saves time and helps to avoid inconsistencies in the BIM process.
Allplan Exchange*
Efficient web-based document management
One of the basic requirements for any construction project is the effective and efficient distribution of plans between project teams. However, this can quickly become a time-consuming, error-prone and repetitive task. With Allplan Exchange, Allplan offers a web-based plan distribution tool specifically designed to manage the creation and distribution of various formats and provide automatic change notifications via email. The platform provides a 2D drawing download environment and tracks sending and download activity for inclusion in a report. This provides visibility of actions to all stakeholders, making it an indispensable tool for managing and communicating 2D drawing information.
*Available with Allplan Subscription only.



