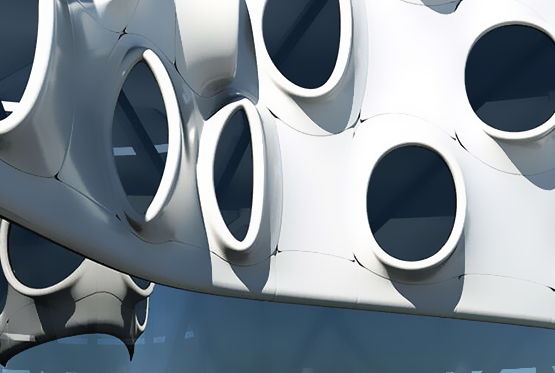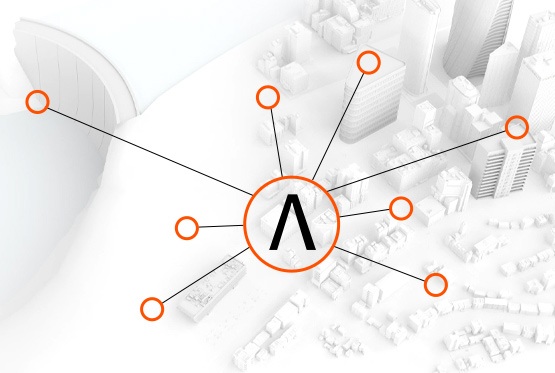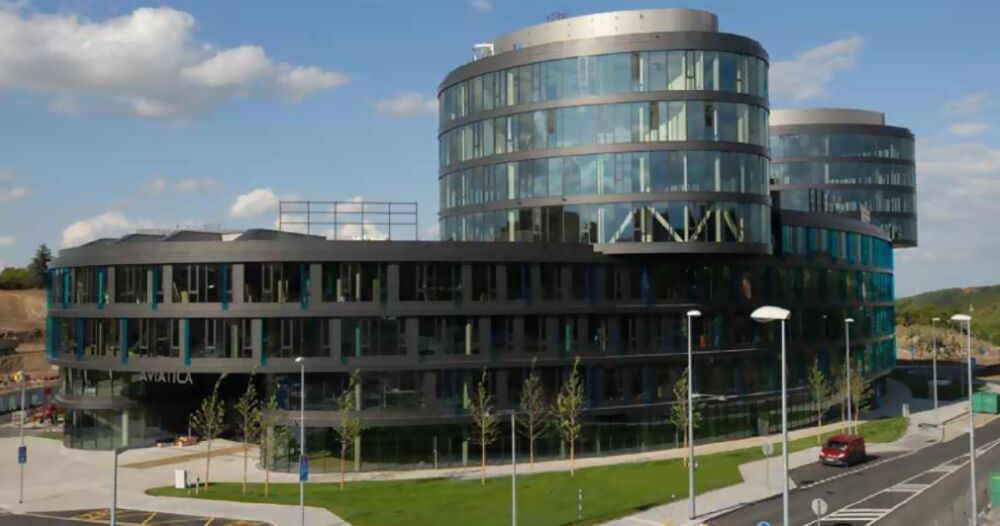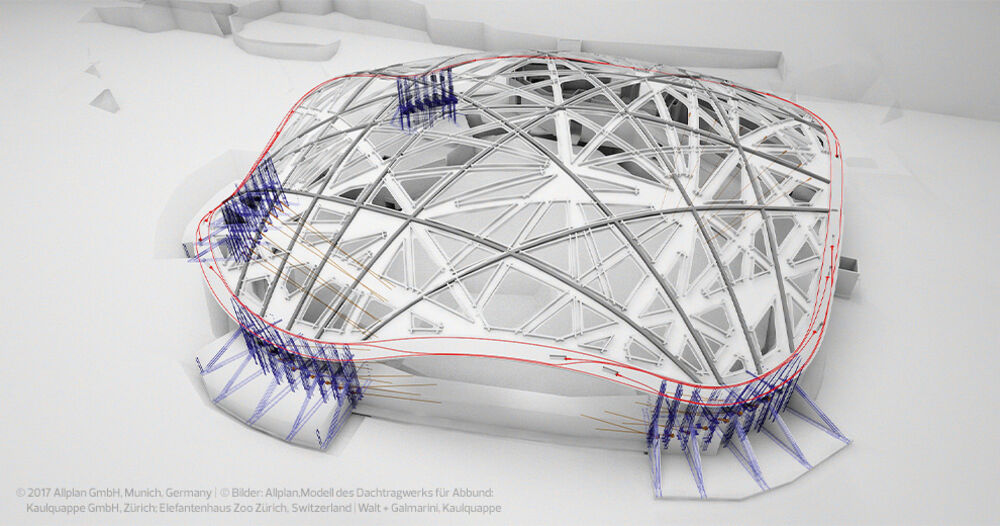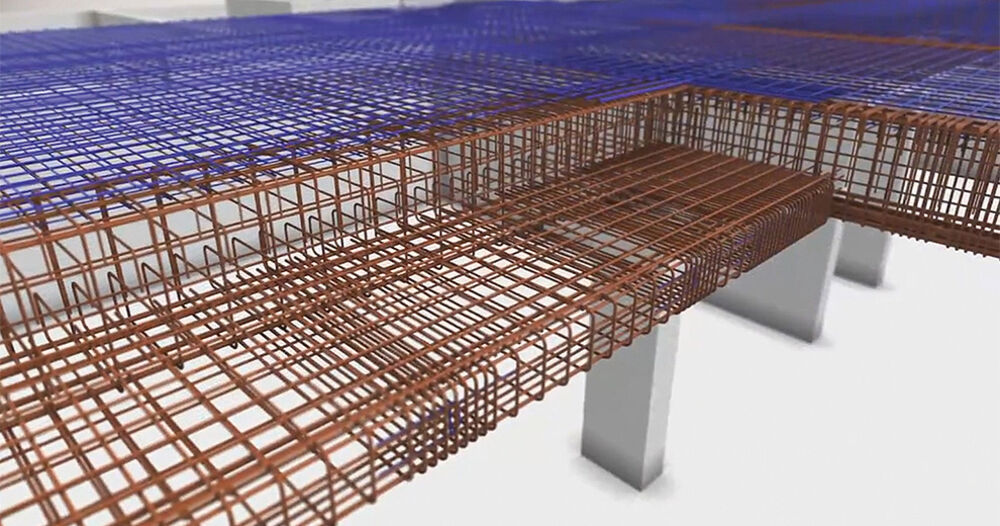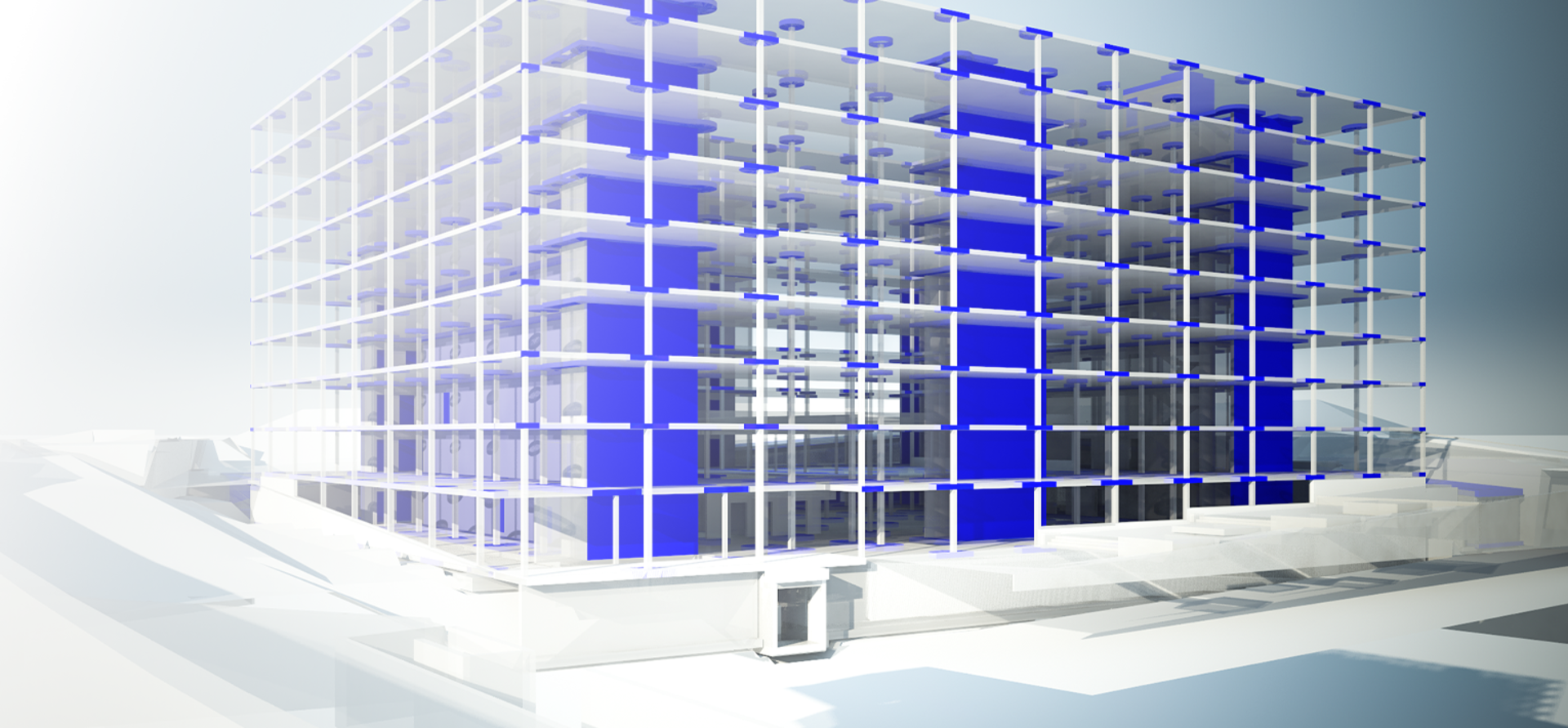
Structural Engineering
FOR ENGINEERS AND DETAILERS WHO DEMAND MORE.
ALLPLAN’s BIM solutions for structural engineering cover the entire design to build process. The improved precision and collaborative workflows that Allplan enables provide new levels of efficiency and greater productivity for project design and delivery. Expect more from your structural engineering and detailing software!
Explore Workflow
Service Center, Zollikofen, Switzerland, Office: Bächtold & Moor AG, Engineers Planners ETH/SIA/USIC; ©ALLPLAN Schweiz AG
ALLPLAN - BIM SOLUTIONS FOR STRUCTURAL ENGINEERING
From residential developments to large commercial buildings, accurate structural detailing for construction and fabrication requires knowledge, flexibility, and precision tools.
With Allplan, you can easily create and add data to designs, quickly detail variants using automated tools, swiftly manage changes, effortlessly collaborate with team members, and rapidly generate accurate construction deliverables to ensure projects are delivered more successfully.
12 REASONS TO CHOOSE ALLPLAN
Allplan workflows for Structural Engineering
Skip
- 1 \ Site Analysis Data Exchange
- Terrain Survey
- BIM Coordination
- 2 \ Modeling Parametric Modeling
- Free-form Modeling
- Precast design
- Visualization
- 3 \ Model Analysis Structural Analysis
- Variant Studies
- Building site equipment
- Change Management
- 4 \ Detailing /Deliverables Structural Drawings
- Reinforcement Drawings
- Element Planning for Precast Elements
- Construction Site Drawings
- Steel Lists
- Change Management
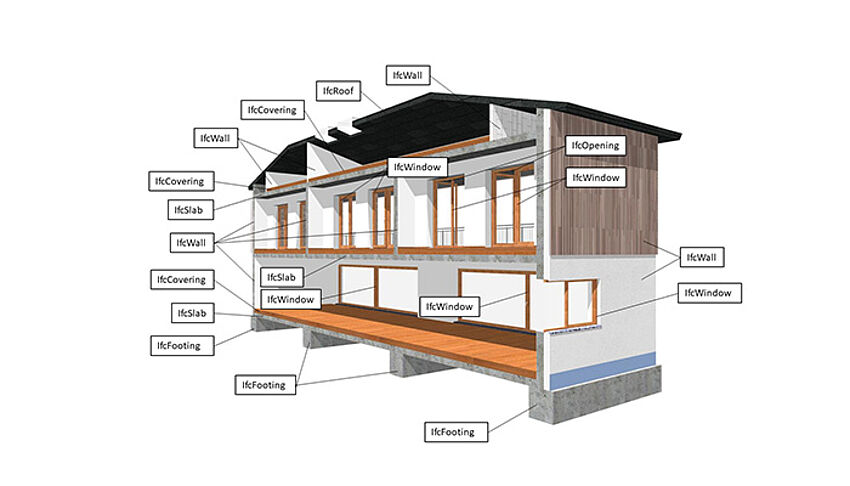
With Allplan, you will save substantial time in the design phase by importing data from various formats provided by project partners, regardless of which software solutions they use. This reduces data problems. The model will be available as a master model in IFC format. Of course, models can also be created, supplemented, or modified independently.
Allplan supports over 50 file formats so that project data from Revit, Rhino, SketchUp, etc. can be used. Automated workflows add attributes that are necessary for precast design, such as materials, specifications for reinforcement or for built-in building components.
With Allplan, you will save substantial time in the design phase by importing data from various formats provided by project partners, regardless of which software solutions they use. This reduces data problems. The model will be available as a master model in IFC format. Of course, models can also be created, supplemented, or modified independently.
Allplan supports over 50 file formats so that project data from Revit, Rhino, SketchUp, etc. can be used. Automated workflows add attributes that are necessary for precast design, such as materials, specifications for reinforcement or for built-in building components.
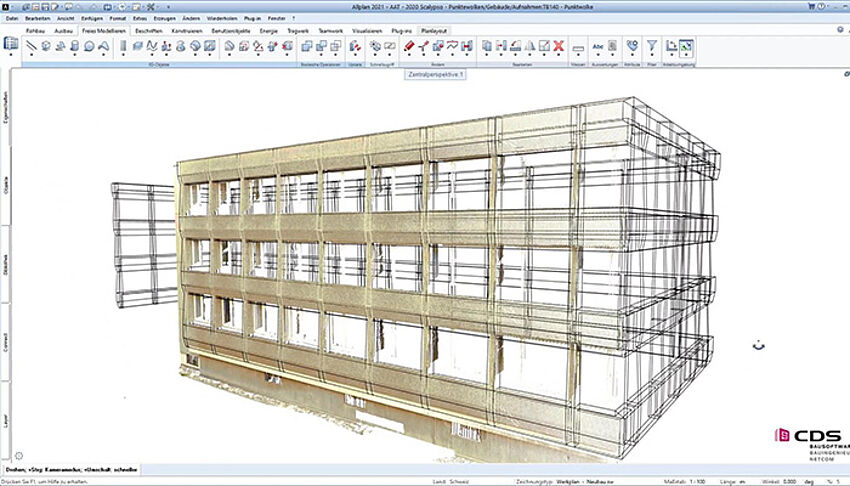
A precise inventory is important before commencing any project planning. As-built documents such as floor plans or cadastral plans, as PDFs or image files, can be used within Allplan as a basis for the planning of conversions or new buildings.
To enable fast evaluation times, Scalypso provides a range of tools for site point cloud surveys and allows the reconstructed 3D elements to be transferred to Allplan via a real-time interface.
A precise inventory is important before commencing any project planning. As-built documents such as floor plans or cadastral plans, as PDFs or image files, can be used within Allplan as a basis for the planning of conversions or new buildings.
To enable fast evaluation times, Scalypso provides a range of tools for site point cloud surveys and allows the reconstructed 3D elements to be transferred to Allplan via a real-time interface.
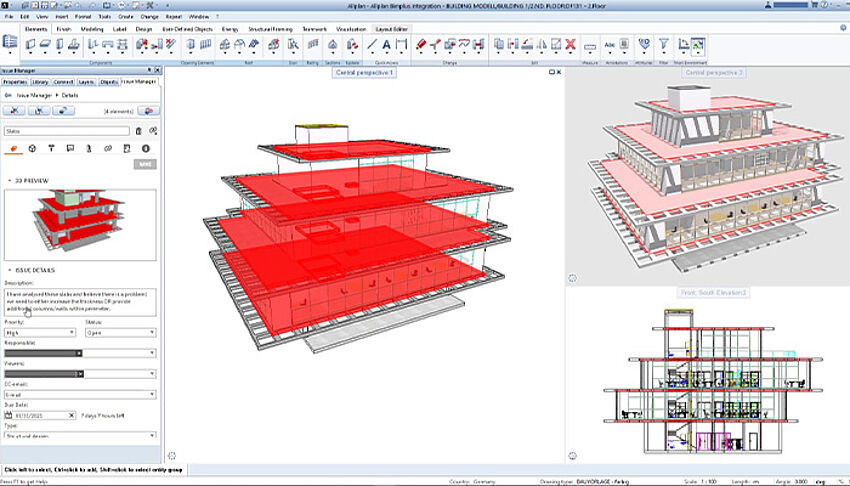
The coordination of tasks with the synchronized Allplan and Bimplus Issue Management is a real advantage. In the native interface to Allplan, data transfer works efficiently. Bimplus Issue Management is open and can handle IFC and BCF (both OPEN BIM standards).
- All parties involved access the same level of information.
- Important decisions can be made earlier.
- The construction process runs faster and more smoothly.
The coordination of tasks with the synchronized Allplan and Bimplus Issue Management is a real advantage. In the native interface to Allplan, data transfer works efficiently. Bimplus Issue Management is open and can handle IFC and BCF (both OPEN BIM standards).
- All parties involved access the same level of information.
- Important decisions can be made earlier.
- The construction process runs faster and more smoothly.
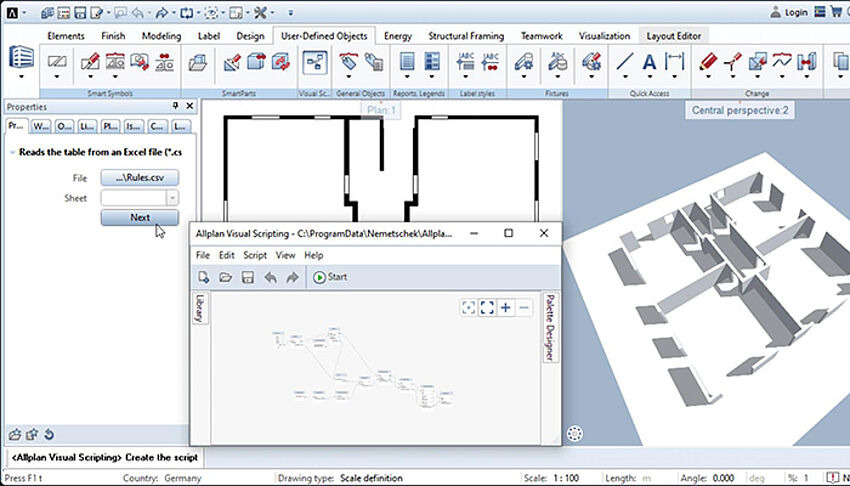
Sometimes you want to change many objects at once, but it is incredibly time-consuming to adjust each one individually. Suppose, for example, when importing IFC files, the visual representation of columns and walls is wrong. With rule-based modification through Visual Scripting, this problem can be solved quickly and easily
Visual Scripting in Allplan is developed to be as user-friendly as possible and to give architects and engineers the tools they need to optimise their daily work. With Visual Scripting, you can take advantage of automation to increase efficiency and improve quality by eliminating manual tasks.
With the Smart Converter, you can transform stair sketches into producible, fully parametric models for precast staircases, including individual built-in parts and reinforcement.
Sometimes you want to change many objects at once, but it is incredibly time-consuming to adjust each one individually. Suppose, for example, when importing IFC files, the visual representation of columns and walls is wrong. With rule-based modification through Visual Scripting, this problem can be solved quickly and easily
Visual Scripting in Allplan is developed to be as user-friendly as possible and to give architects and engineers the tools they need to optimise their daily work. With Visual Scripting, you can take advantage of automation to increase efficiency and improve quality by eliminating manual tasks.
With the Smart Converter, you can transform stair sketches into producible, fully parametric models for precast staircases, including individual built-in parts and reinforcement.
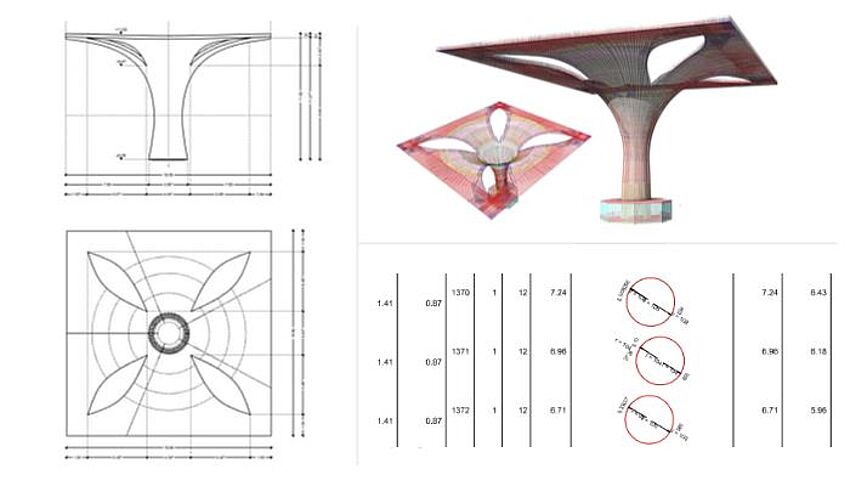
All types of 3D elements and precast elements can be created with Allplan, no matter how complicated the project. Any free-form geometries can be modeled and converted so that Allplan recognises them as components and takes them into account in quantity takeoff, for example. The free-form modeler makes it easy to create a wide range of complex shapes. Precise execution design is possible even for the most complex structural shapes.
[...read more]All types of 3D elements and precast elements can be created with Allplan, no matter how complicated the project. Any free-form geometries can be modeled and converted so that Allplan recognises them as components and takes them into account in quantity takeoff, for example. The free-form modeler makes it easy to create a wide range of complex shapes. Precise execution design is possible even for the most complex structural shapes.
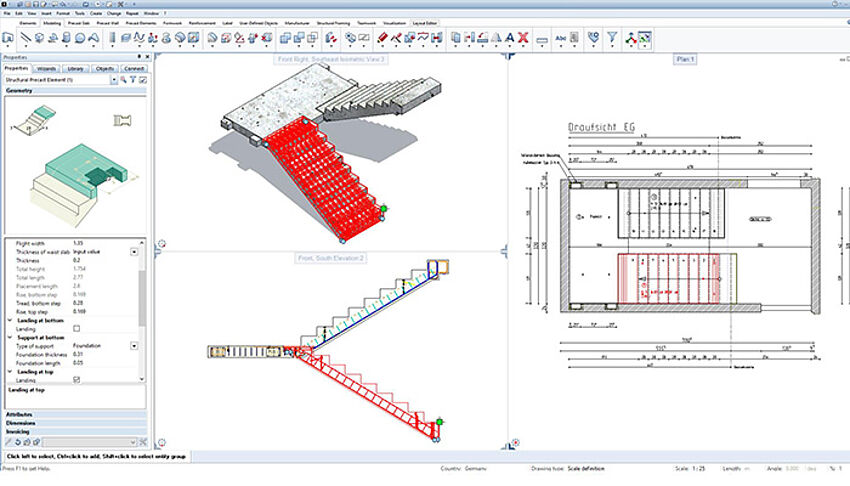
Design structural precast elements, walls and slabs more easily and precisely than ever before with the integrated precast element functions in Allplan. Use automated workflows to efficiently create element plans including reinforcement, fixtures and dimensioning.
[...read more]Design structural precast elements, walls and slabs more easily and precisely than ever before with the integrated precast element functions in Allplan. Use automated workflows to efficiently create element plans including reinforcement, fixtures and dimensioning.
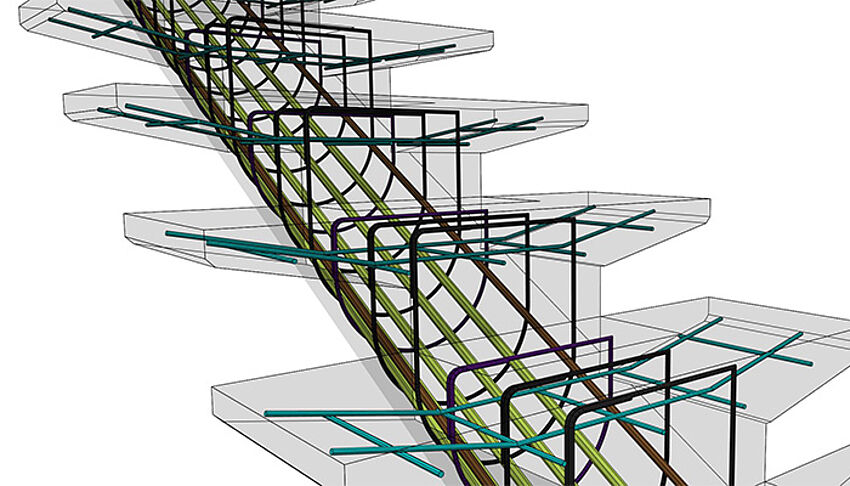
Visualization facilitates collaboration and communication between project stakeholders. All disciplines can sit down together and analyse the visualisation of the project for details, improvements, etc. Seeing how the building would look facilitates feedback. Thanks to excellent visualisation quality with Allplan, it is possible to check structural features such as the degree of reinforcement detailing in real time. Thus, errors are minimised.
[...read more]Visualization facilitates collaboration and communication between project stakeholders. All disciplines can sit down together and analyse the visualisation of the project for details, improvements, etc. Seeing how the building would look facilitates feedback. Thanks to excellent visualisation quality with Allplan, it is possible to check structural features such as the degree of reinforcement detailing in real time. Thus, errors are minimised.
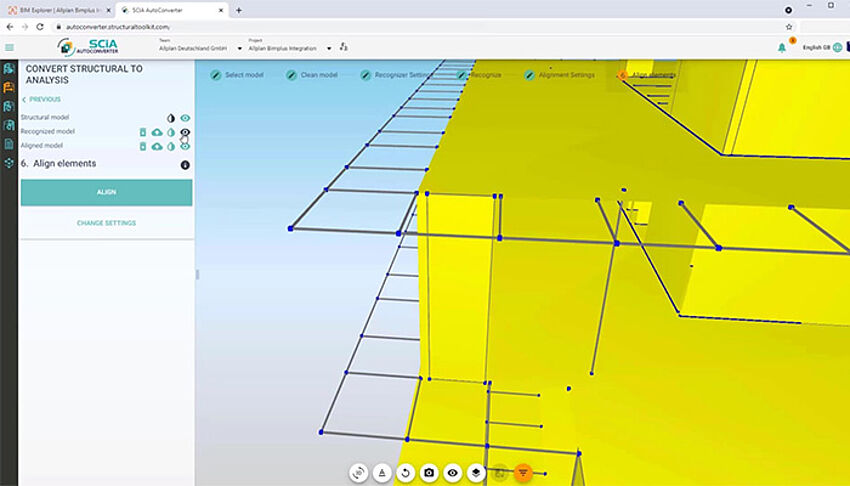
Precise analysis of the structural model is of great significance, especially in structural design. Allplan users can automatically convert a structural model into a model for structural analysis, using the SCIA AutoConverter. This SCIA AutoConverter is an application in Bimplus. The model can then be transferred to various structural analysis systems via the new Structural Analysis Format (SAF). This supports openBIM and much better cooperation between architects, structural engineers and designers.
For precast elements, Allplan automatically calculates the shear force and bond verification and checks the connections between the individual elements.
Precise analysis of the structural model is of great significance, especially in structural design. Allplan users can automatically convert a structural model into a model for structural analysis, using the SCIA AutoConverter. This SCIA AutoConverter is an application in Bimplus. The model can then be transferred to various structural analysis systems via the new Structural Analysis Format (SAF). This supports openBIM and much better cooperation between architects, structural engineers and designers.
For precast elements, Allplan automatically calculates the shear force and bond verification and checks the connections between the individual elements.
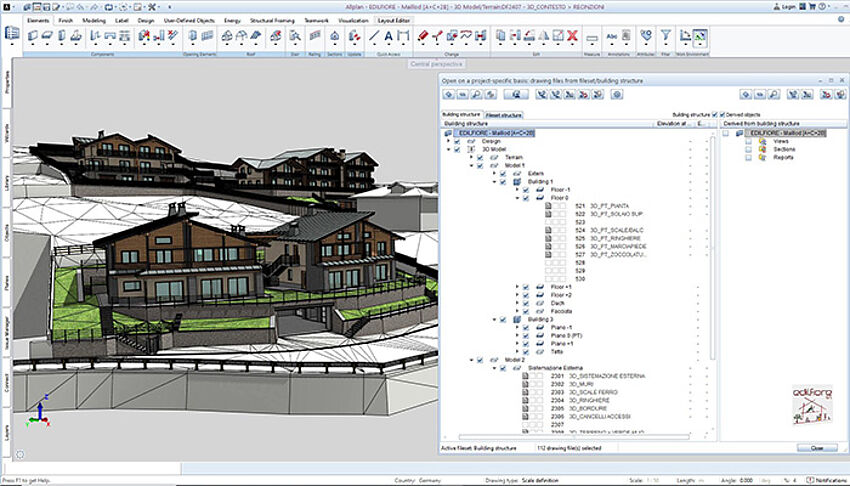
A study of different model variations is particularly easy thanks to the drawing file system. The performance in the programme as well as user performance when editing individual model areas is vastly improved by the drawing file system. Allplan is particularly suitable for large, complex projects because of the comprehensible structuring of data.
[...read more]A study of different model variations is particularly easy thanks to the drawing file system. The performance in the programme as well as user performance when editing individual model areas is vastly improved by the drawing file system. Allplan is particularly suitable for large, complex projects because of the comprehensible structuring of data.
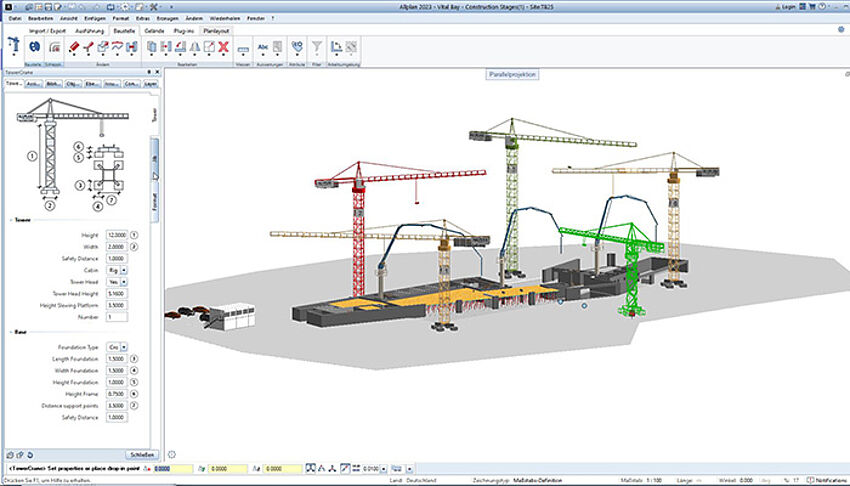
With Allplan, you can also plan the construction site layout. Every construction site is different and therefore requires individual, precise planning. To support you in this challenge, Allplan offers objects, such as the tower crane with collision detection as well as simple lift evaluation. These are particularly easy to customise and can also be linked to specific manufacturer data.
The collaboration functionality and powerful tools allow variants to be detailed quickly, enabling effective management of changes and the rapid creation of accurate site and building requirements. For precast elements, Allplan links the concrete geometry, reinforcement and fixture geometry. This allows you to determine the actual weight as well as the exact centres of gravity of precast elements in the design phase - both fundamental for safe and efficient crane work.
With Allplan, you can also plan the construction site layout. Every construction site is different and therefore requires individual, precise planning. To support you in this challenge, Allplan offers objects, such as the tower crane with collision detection as well as simple lift evaluation. These are particularly easy to customise and can also be linked to specific manufacturer data.
The collaboration functionality and powerful tools allow variants to be detailed quickly, enabling effective management of changes and the rapid creation of accurate site and building requirements. For precast elements, Allplan links the concrete geometry, reinforcement and fixture geometry. This allows you to determine the actual weight as well as the exact centres of gravity of precast elements in the design phase - both fundamental for safe and efficient crane work.
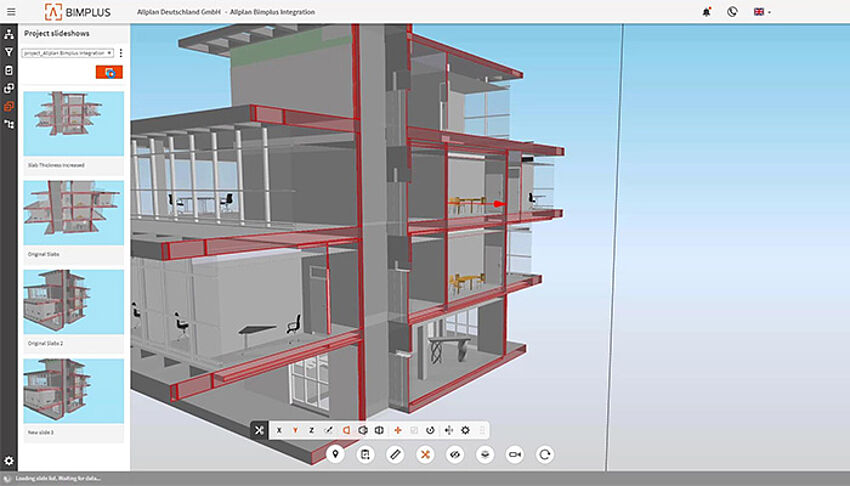
After the variant study and structural analysis, it is quite normal that there are changes in the model. Thanks to Bimplus, these changes can be conveniently documented, which facilitates the smooth running of the construction project from start to finish.
With Bimplus, you can easily represent models as variants and revisions that can be compared, adjusted and managed. With the help of easy-to-create slide shows, you have an excellent basis for presentations and for decision-making in construction meetings.
After the variant study and structural analysis, it is quite normal that there are changes in the model. Thanks to Bimplus, these changes can be conveniently documented, which facilitates the smooth running of the construction project from start to finish.
With Bimplus, you can easily represent models as variants and revisions that can be compared, adjusted and managed. With the help of easy-to-create slide shows, you have an excellent basis for presentations and for decision-making in construction meetings.
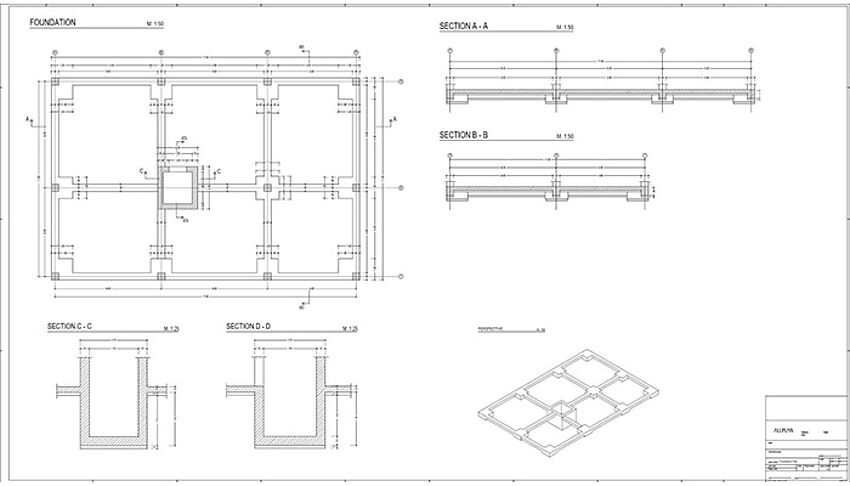
In the first step, the structural drawings should provide an overview of the exact geometry and dimensions of the concrete elements or structural steel members. On this basis, the structural drawing is carried out, such that the shape of the individual elements is determined. The highest precision is required here so that everything runs smoothly during the construction phase.
With Allplan you can create detailed structural drawings for reinforced concrete structures. Sections and views can be quickly and easily adapted in their representation. This speeds up the drawing creation enormously.
In the first step, the structural drawings should provide an overview of the exact geometry and dimensions of the concrete elements or structural steel members. On this basis, the structural drawing is carried out, such that the shape of the individual elements is determined. The highest precision is required here so that everything runs smoothly during the construction phase.
With Allplan you can create detailed structural drawings for reinforced concrete structures. Sections and views can be quickly and easily adapted in their representation. This speeds up the drawing creation enormously.
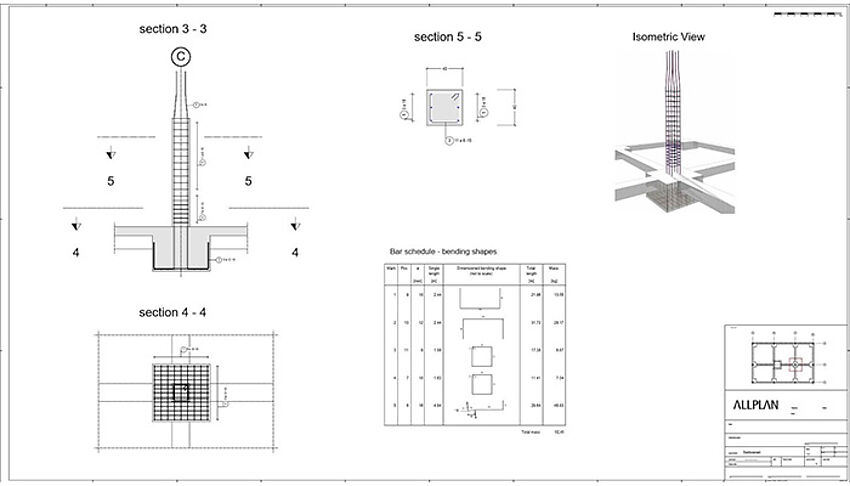
In Allplan, reinforcement is created as a 3D model. The positioning is created only once and then automatically adopted in all sections that are derived from it. This makes it particularly easy to either detect collisions visually or to identify them automatically via the collision check. Finally, precise steel lists are derived at the touch of a button via intelligent Allplan reports.
Sections in Allplan are a particularly helpful tool for placing reinforcement. Thanks to the creation of reinforcement bars in 3D, you save time and create a reliable basis for design documents.
In Allplan, reinforcement is created as a 3D model. The positioning is created only once and then automatically adopted in all sections that are derived from it. This makes it particularly easy to either detect collisions visually or to identify them automatically via the collision check. Finally, precise steel lists are derived at the touch of a button via intelligent Allplan reports.
Sections in Allplan are a particularly helpful tool for placing reinforcement. Thanks to the creation of reinforcement bars in 3D, you save time and create a reliable basis for design documents.
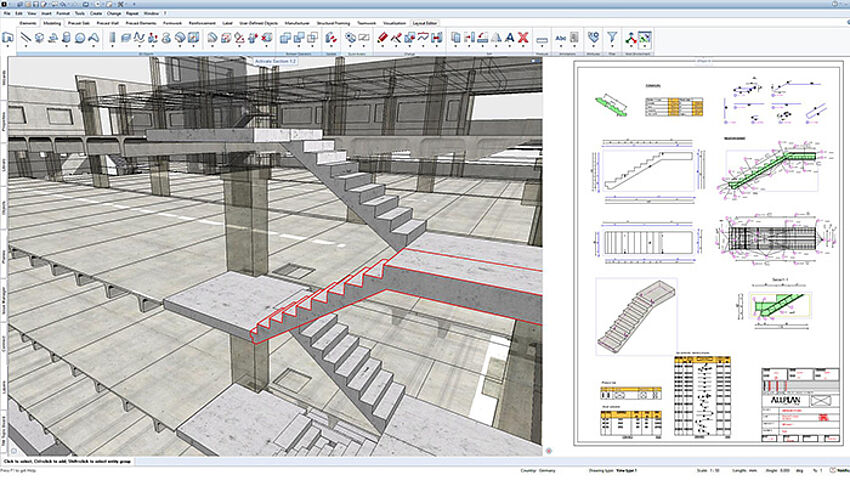
Individually define which information you need for your respective work steps in production. Benefit from intelligent templates that automatically create individual plan layouts for each precast element type and save valuable time.
[...read more]Individually define which information you need for your respective work steps in production. Benefit from intelligent templates that automatically create individual plan layouts for each precast element type and save valuable time.
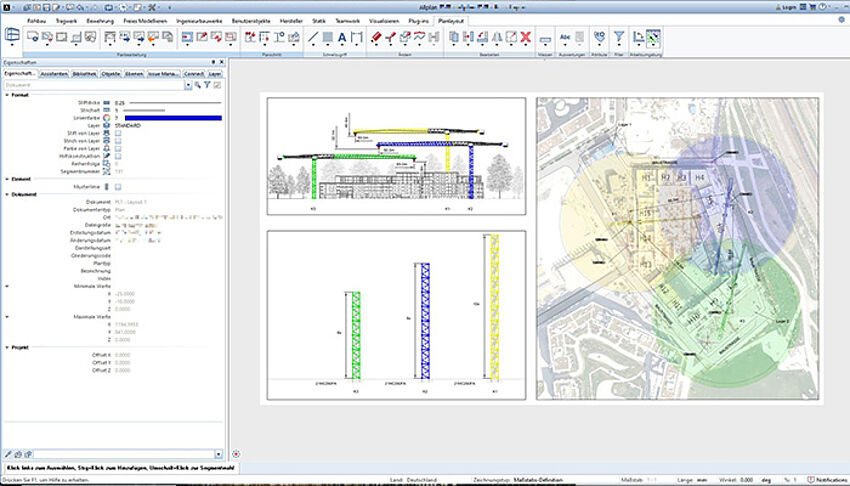
The construction site layout plan can be displayed very easily with Allplan. Thanks to the 3D elements and the linking of sections and floor plans, changes no longer result in significant effort as they are automatically adopted.
[...read more]The construction site layout plan can be displayed very easily with Allplan. Thanks to the 3D elements and the linking of sections and floor plans, changes no longer result in significant effort as they are automatically adopted.
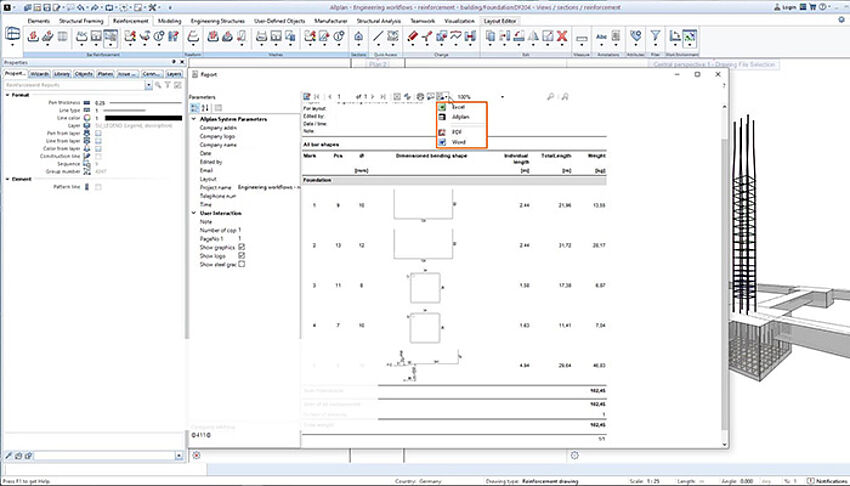
Allplan enables precise reinforcement planning in the shortest possible time. Thanks to the 3D reinforcement, errors in the planning process can be minimised. With just a few clicks, you can check your model for collisions and then create steel lists, even for production days in relation to specific precast elements.
[...read more]Allplan enables precise reinforcement planning in the shortest possible time. Thanks to the 3D reinforcement, errors in the planning process can be minimised. With just a few clicks, you can check your model for collisions and then create steel lists, even for production days in relation to specific precast elements.
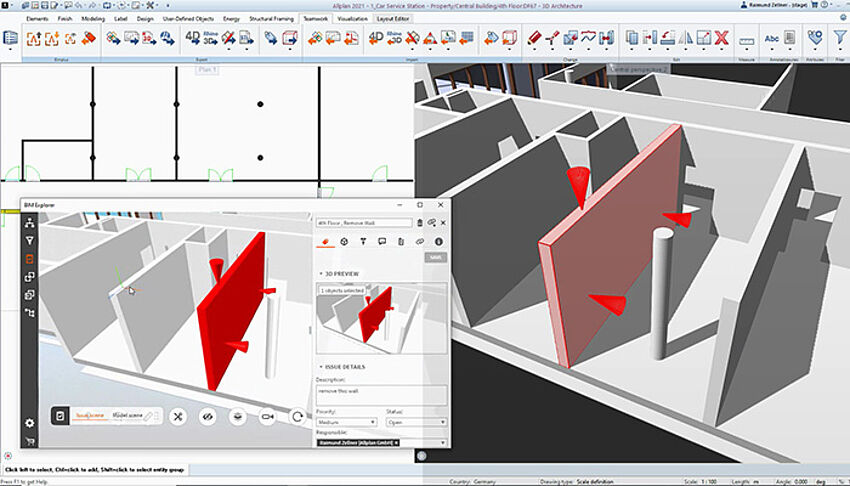
Thanks to Bimplus, unforeseen changes that occur on the construction site can be adapted and incorporated into the Allplan model in no time at all.
[...read more]Thanks to Bimplus, unforeseen changes that occur on the construction site can be adapted and incorporated into the Allplan model in no time at all.
Choose Workflow phase
Our Offering
Bim Software
for the AEC Industry
ALLPLAN’s BIM solutions for structural engineering cover the entire design to build process, taking collaborative workflows to new levels, enabling more precision and greater productivity in the realization of your projects. Expect more from your structural engineering and detailing software!
