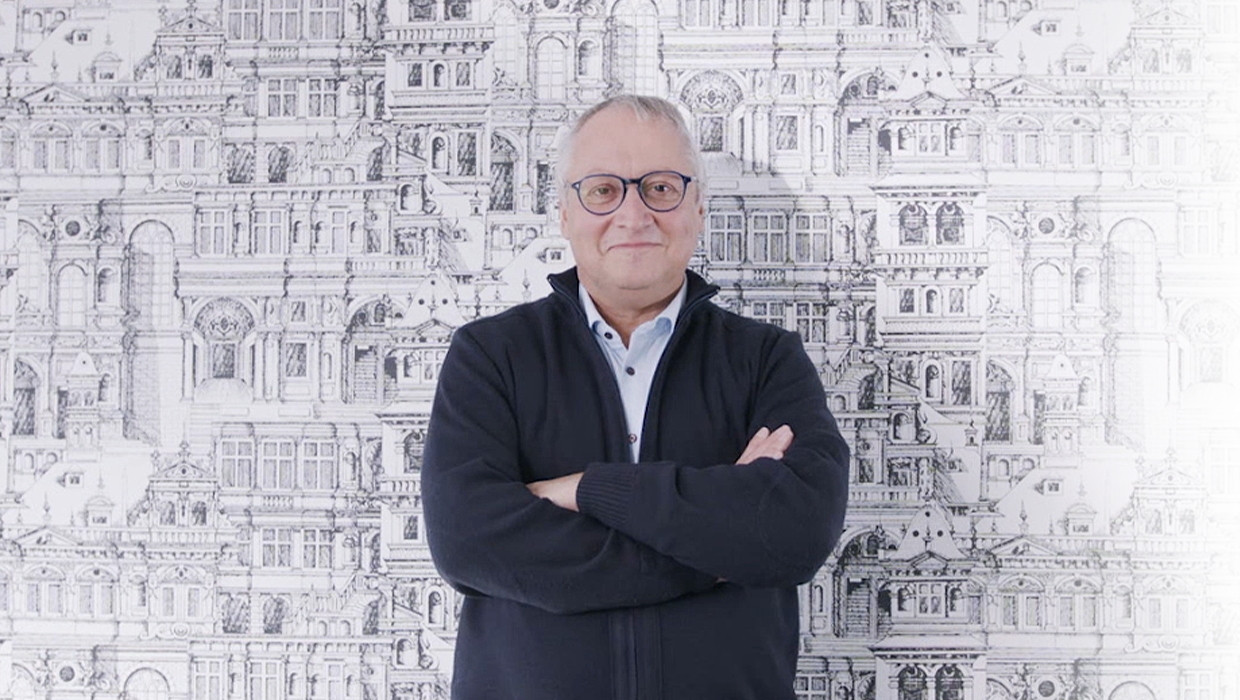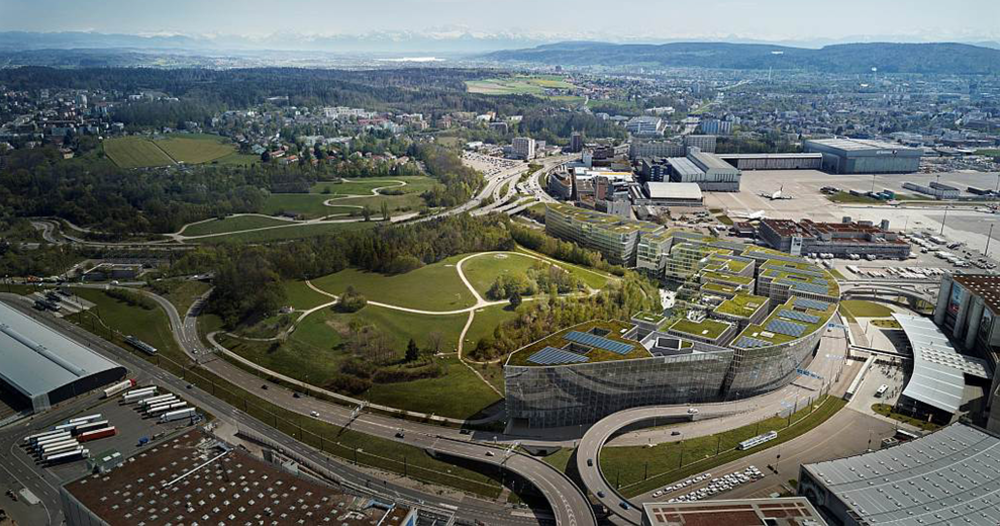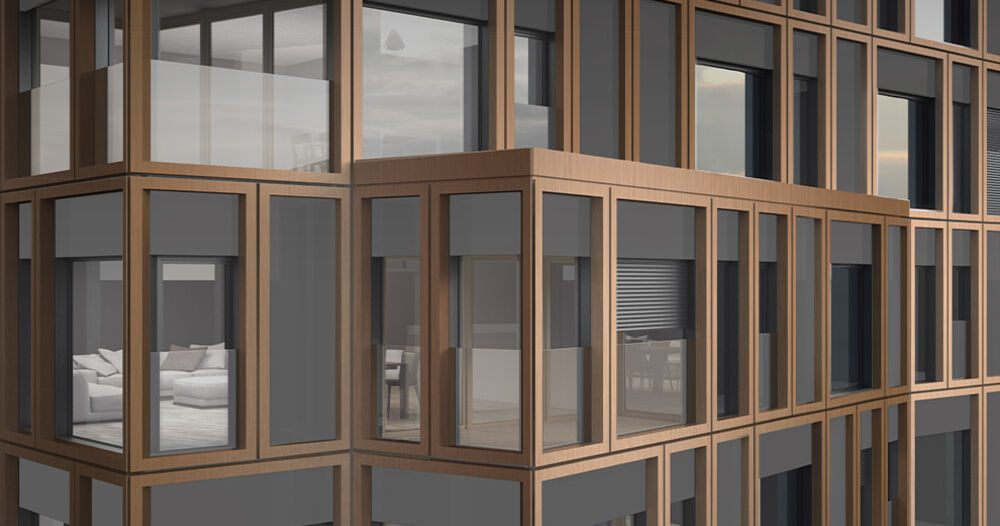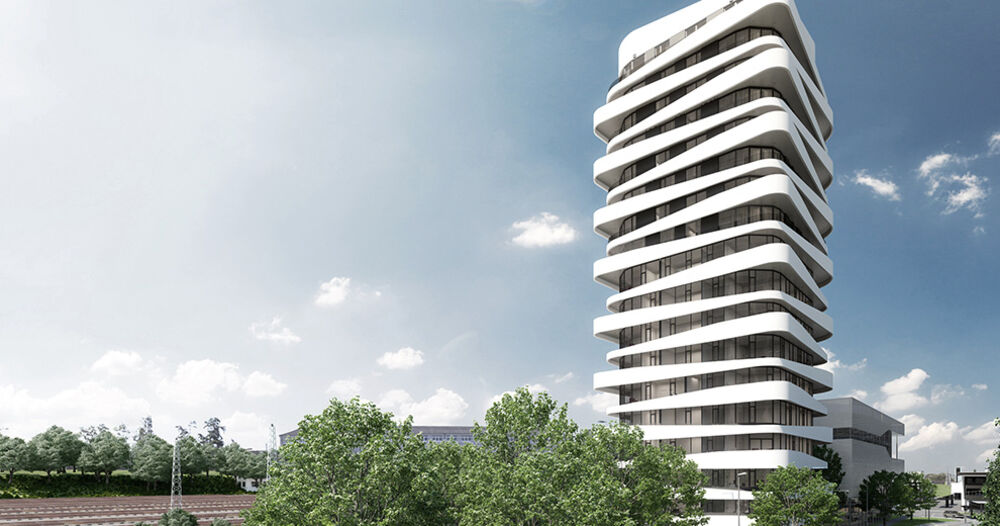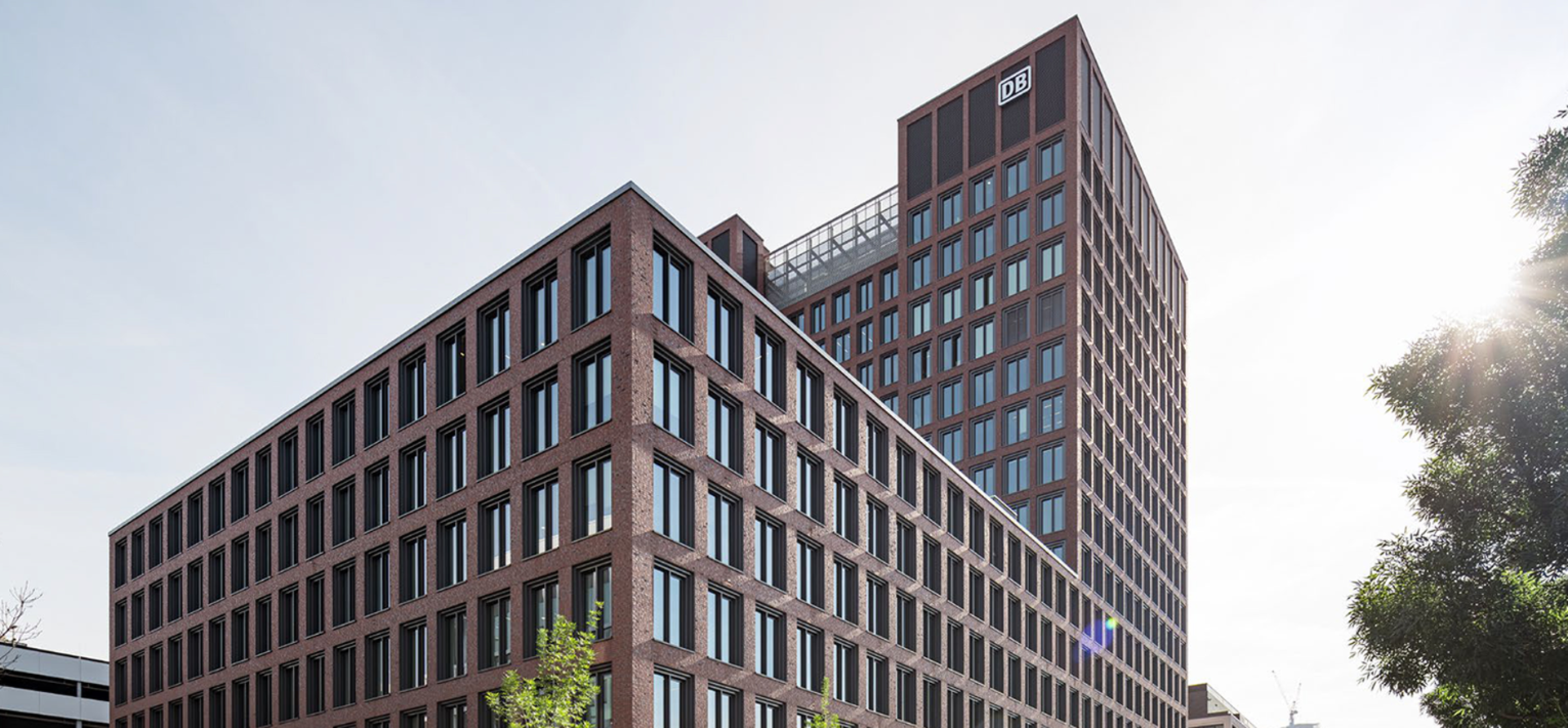
Architecture
FOR ARCHITECTS WHO DEMAND MORE.
ALLPLAN’s BIM solutions for architecture cover the entire design to build process for efficient design and seamless project management. The collaborative workflows enable increased precision and greater productivity throughout the entire project life cycle. Expect more from your architectural design software!
DB Tower Frankfurt, Schmidt Plöcker Architekten; © Lars Gruber
ALLPLAN – BIM SOLUTIONS
FOR ARCHITECTURE
From individual houses to outstanding landmark projects, stunning architectural design and reliable project delivery requires knowledge, creativity, and precision tools.
With Allplan, you can easily create and visualize your concepts, quickly detail variants, effortlessly collaborate, efficiently manage changes, and swiftly generate accurate documentation with precise quantities to ensure your designs are realized more successfully.
12 REASONS TO CHOOSE ALLPLAN
Success Stories
CUSTOMER PROJECTS DESIGNED AND BUILT WITH ALLPLAN
