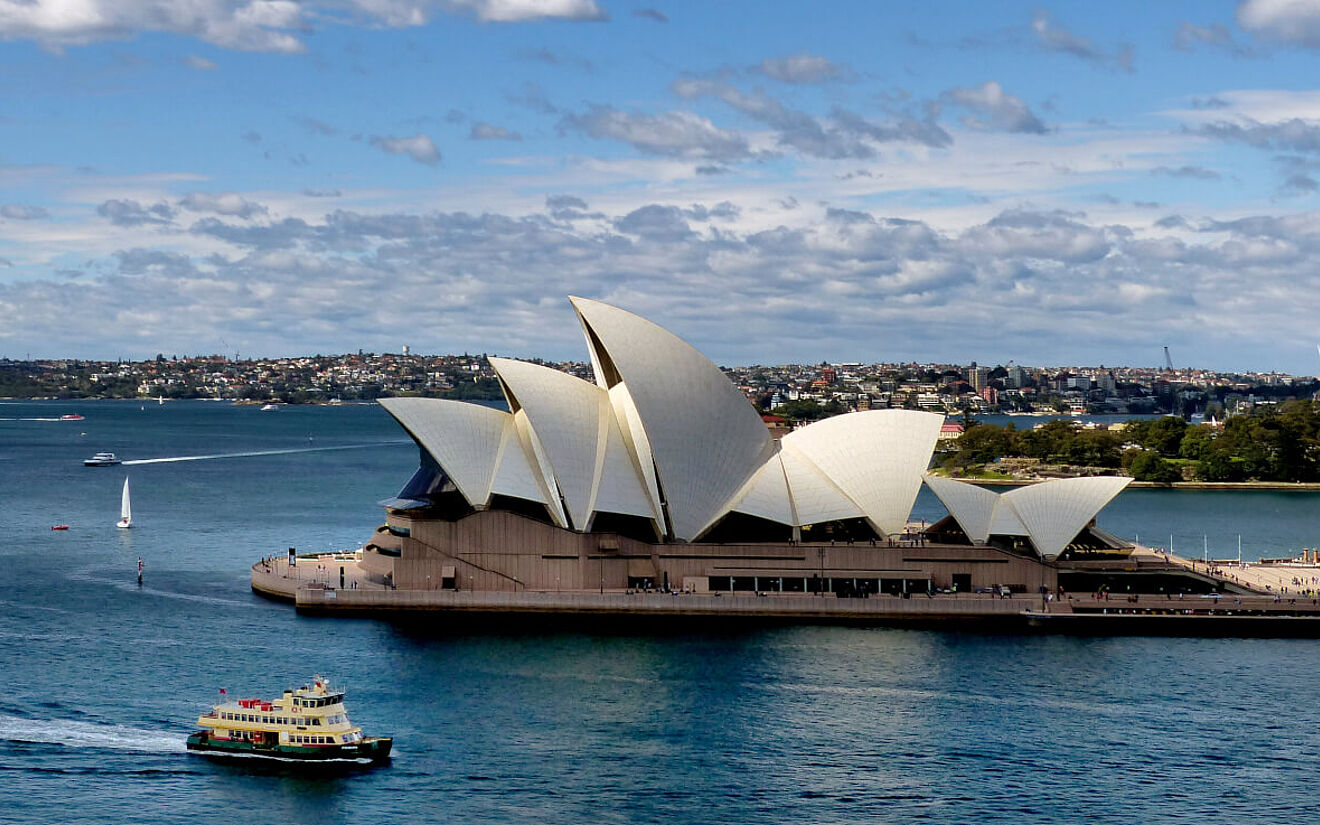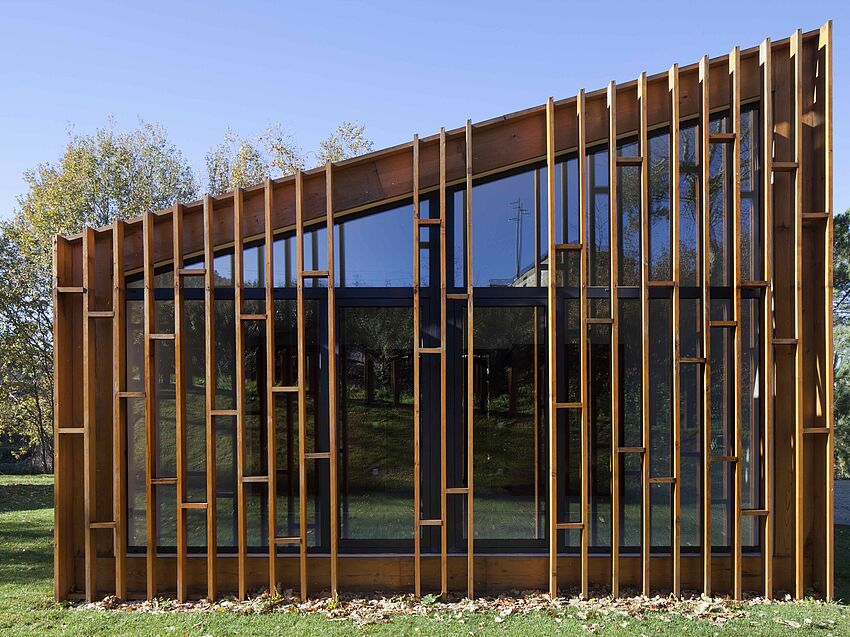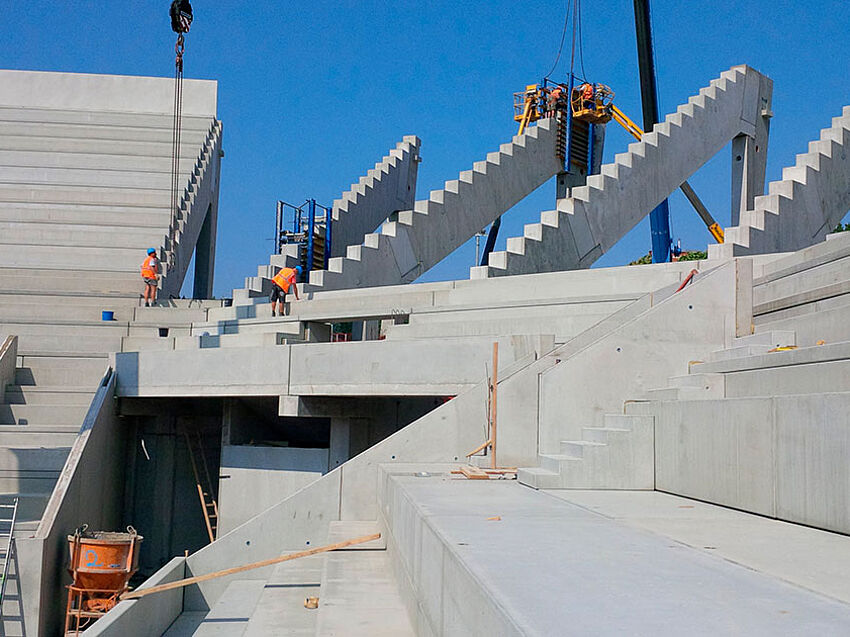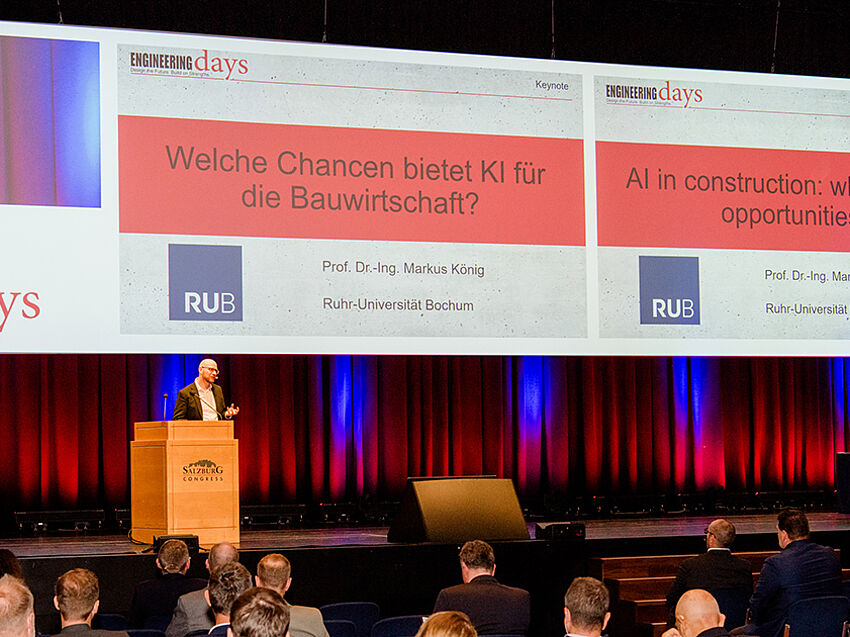Modular Construction as a Solution for Sustainable Building Projects
From sculptural landmarks to elegant façades, precast concrete has quietly shaped some of the world’s most remarkable buildings. Its combination of strength, precision, and expressive potential makes it a favorite among architects seeking both performance and beauty.
In this article, we explore six famous structures that demonstrate just how versatile precast concrete can be – from Sydney to Montreal.
Sydney Opera House, Sydney, Australia
Few buildings are as instantly recognizable as the Sydney Opera House. Designed by Danish architect Jørn Utzon and completed in 1973, the Opera House’s soaring shells became an engineering triumph made possible through precast concrete technology.
Each sail-like roof segment comprises a series of precast concrete ribs assembled into spherical sections, then covered with ceramic tiles. Using precast allowed the complex geometry to be fabricated with millimetric precision, accelerating assembly on site while maintaining consistency across more than 2,400 precast concrete ribs and 4,000 roof panels. The result is a structure that balances sculptural artistry with rigorous engineering – a testament to the potential of concrete when creativity and computation meet.
Palazzo Italia, Milan, Italy
Created for the World Expo 2015, Palazzo Italia showcases how precast concrete can contribute to both form and sustainability. The façade consists of over 700 parametric precast panels, each uniquely shaped to resemble interwoven branches of a forest canopy.
Beyond their visual impact, the panels were cast using an innovative biodynamic concrete containing photocatalytic additives that help purify the surrounding air. This combination of digital design, sustainable materials, and precision fabrication captures the spirit of modern architecture – where aesthetics, performance, and environmental responsibility align seamlessly.
Walters Art Museum Addition, Baltimore, USA
The Centre Street Addition to the Walters Art Museum, completed in 1974 by Boston-based Shepley, Bulfinch, Richardson and Abbott in collaboration with local firm Meyer, Ayers, and Saint, represents a notable application of precast concrete panels in Brutalist architecture. The building's façade features modular precast concrete panels arranged in horizontal bands that create a rhythmic pattern across the exterior, echoing the proportions and horizontal lines of the adjacent 1909 Palazzo building. These precast elements were chosen for their ability to achieve precise fabrication and consistent quality while maintaining the raw, unfinished aesthetic characteristic of Brutalist design.
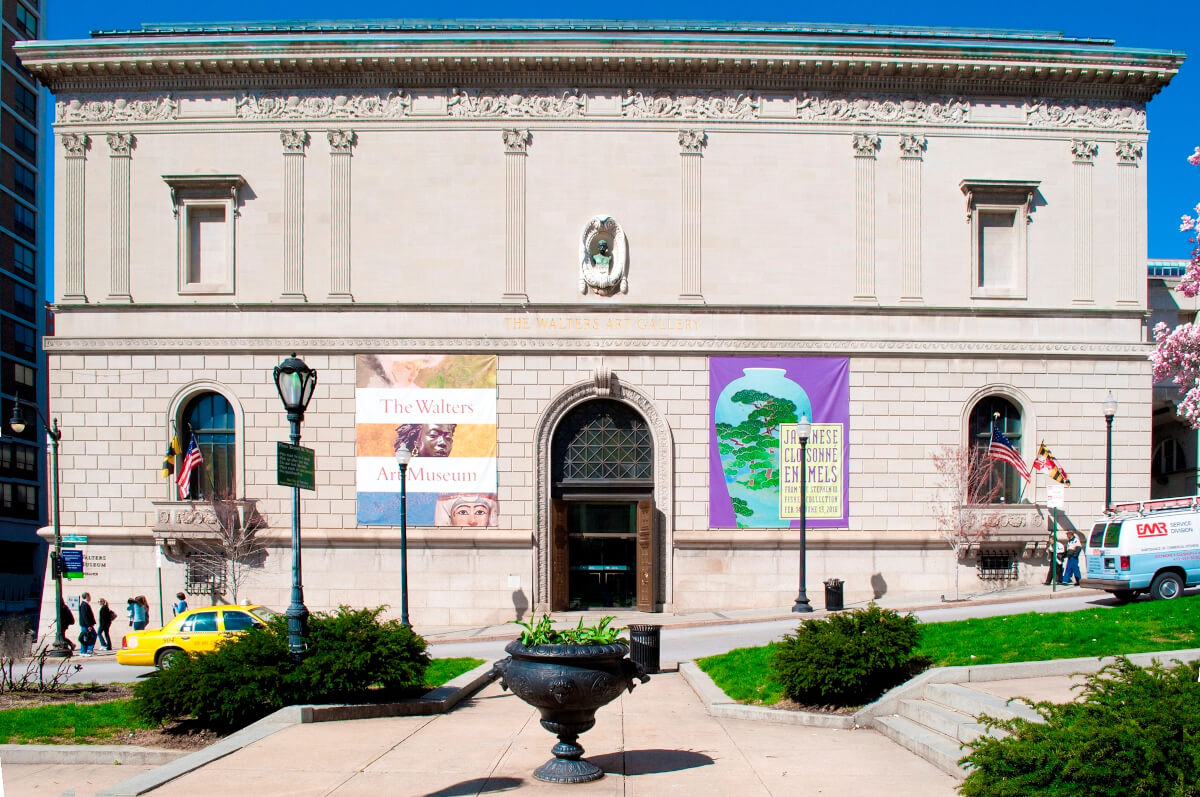
Habitat 67, Montreal, Canada
When architect Moshe Safdie unveiled Habitat 67 at the Montreal Expo, it redefined what precast concrete could do. The residential complex consists of 354 modular precast units, each cast off-site and stacked in interlocking formations to create a dynamic, terraced community.
This approach merged the efficiency of industrial production with the individuality of urban housing. Every module acts as a self-contained apartment, yet the overlapping arrangement provides private terraces and unique views. Habitat 67 became a blueprint for modular precast architecture, proving that factory-made elements can deliver both beauty and human scale.
Jubilee Church, Rome, Italy
Designed by Richard Meier & Partners and completed in 2003, the Jubilee Church (Dio Padre Misericordioso) pushes the boundaries of architectural expression in precast concrete. Its three monumental, sail-like walls are composed of self-cleaning precast panels made from TX Active, a photocatalytic cement developed to break down pollutants and maintain the surface’s brilliant white finish.
Each curved panel was manufactured with extreme precision to form continuous parabolic shells that symbolize spiritual openness. The church’s serene geometry and luminous surfaces show how precast concrete can embody both structural innovation and poetic intent.
Boston City Hall, Boston, USA
Completed in 1968, Boston City Hall stands as one of the most iconic examples of Brutalist architecture and a milestone in the architectural use of precast concrete. Designed by Kallmann McKinnell & Knowles, the building’s dramatic massing and deeply sculpted façades express both structure and function through exposed concrete.
Roughly half of the building’s total concrete volume – more than 22,000 individual components – was precast off-site. These elements include the projecting window frames, façade fins, and other modular sections that define the building’s distinctive rhythm. The remaining portions were cast in place, creating a powerful visual dialogue between smooth and rough surfaces, light and shadow. More than five decades later, Boston City Hall remains a bold reminder that precast concrete can be both highly functional and profoundly expressive.
Why Precast Concrete Continues to Inspire
From the expressive curves of the Sydney Opera House to the crystalline façade of Palazzo Italia, these examples highlight precast concrete’s versatility across eras, climates, and design philosophies. Its advantages are well known – speed, consistency, durability – but what sets it apart is how readily it adapts to architectural vision.
As these six icons show, when technology and creativity converge, precast concrete becomes more than a material – it becomes a medium for innovation.
