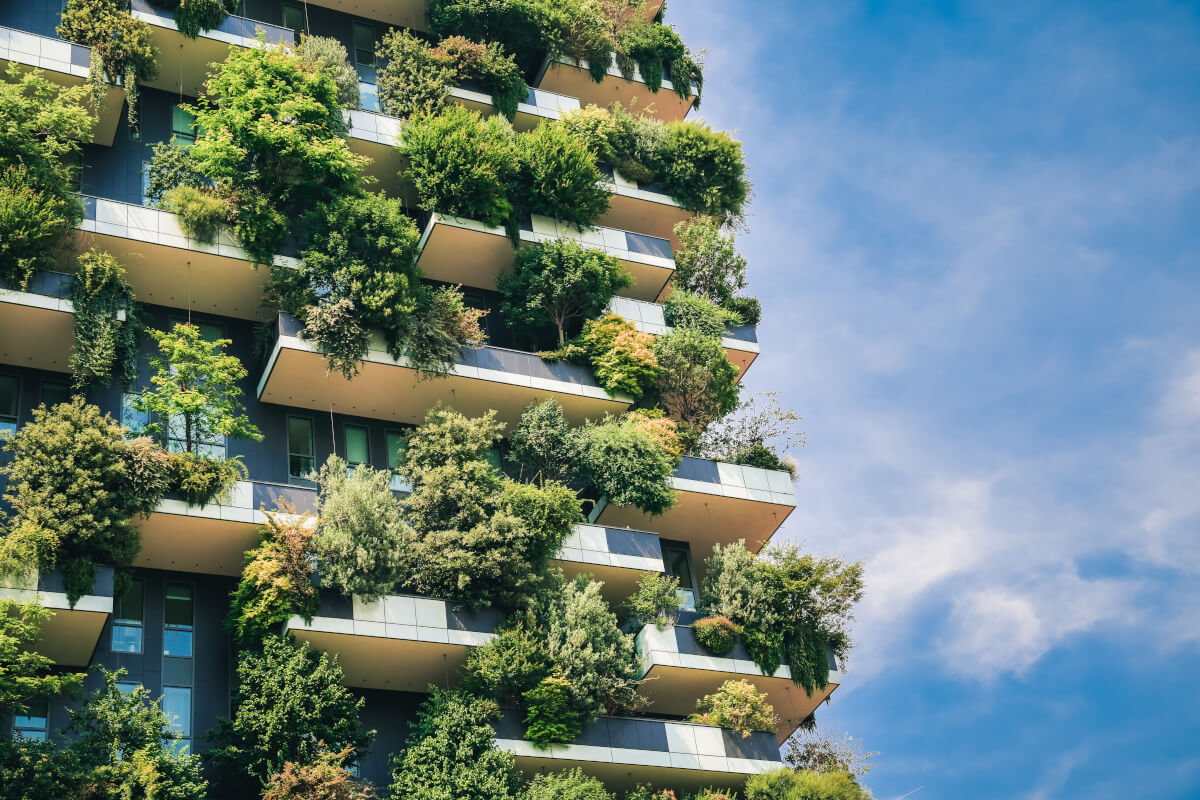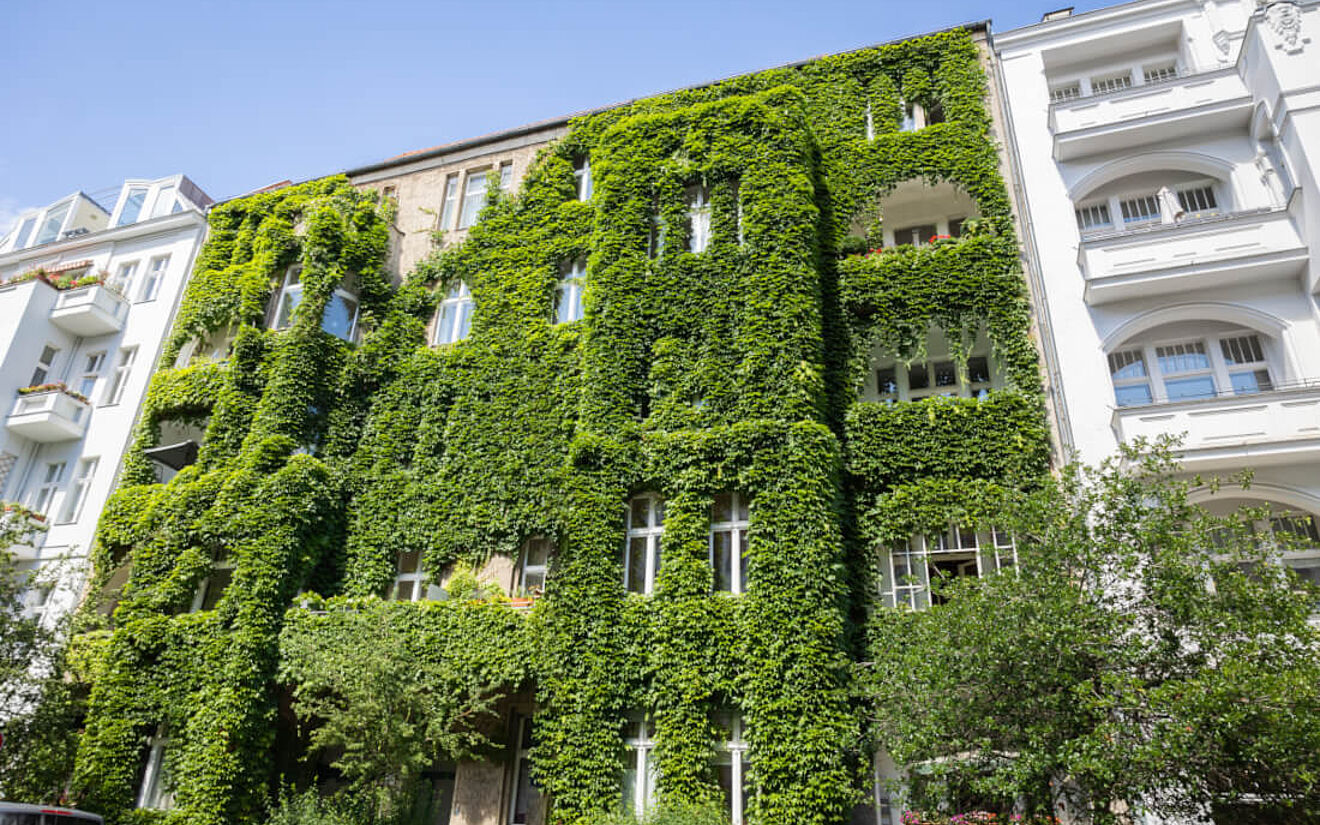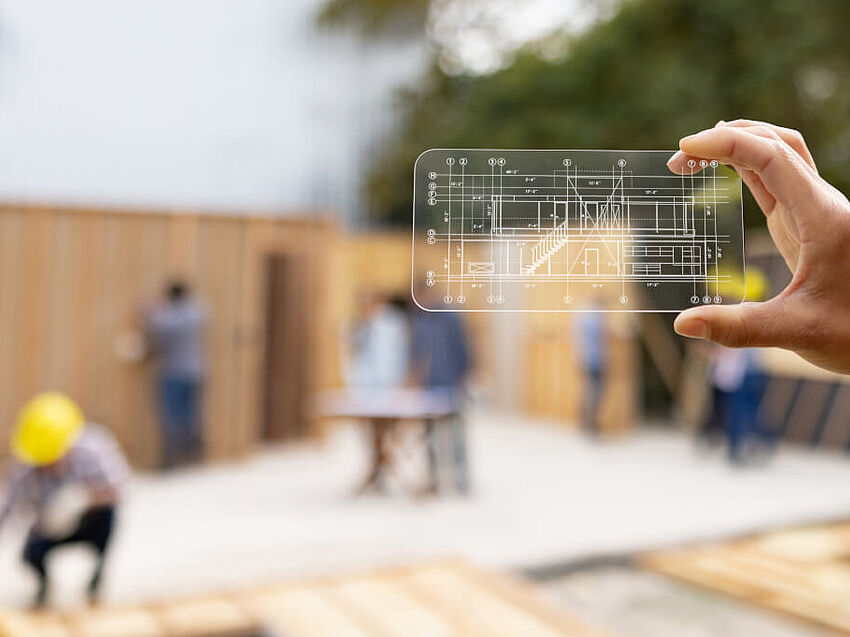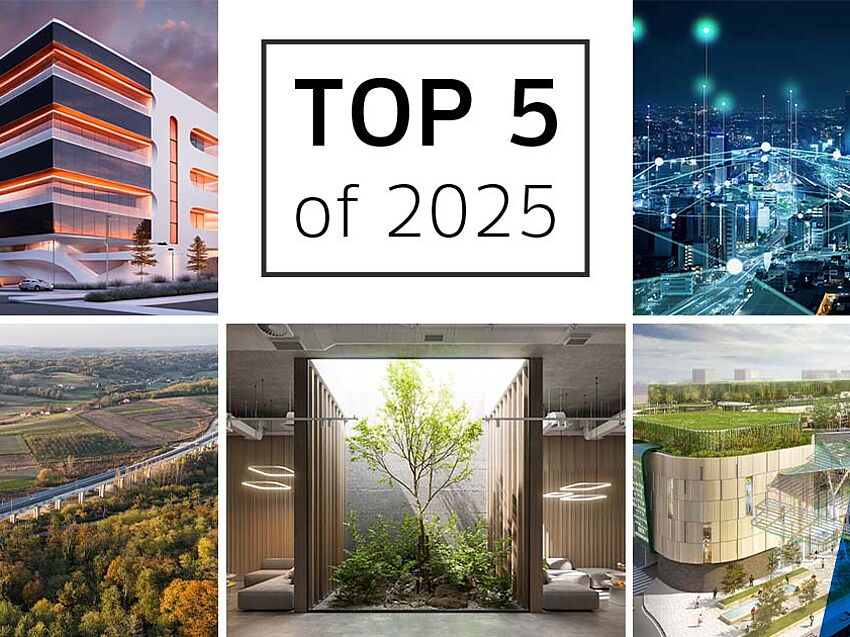AI Trends in AEC for 2026: From Predictive Design to Autonomous Construction
Extreme weather events, resource scarcity, and increasing demands for energy efficiency are presenting the construction industry with fundamental challenges. Climate-responsive and resilient building is becoming a central guiding principle for making building structures permanently robust and sustainable. This paradigm shift requires new ways of thinking and technical solutions throughout the entire planning and construction process. Digital tools such as BIM provide the foundation for building future-ready structures and managing sustainable projects resource-efficiently from the very beginning.
What Is Climate-Responsive Building?
Climate-responsive building combines two central goals: active climate protection and adaptation to the consequences of climate change. Buildings should be constructed with minimal emissions while also being resilient to extreme weather conditions. Measures to reduce emissions – such as energy-efficient and climate-neutral construction – are just as important as structural strategies to prepare for heatwaves, heavy rainfall, or drought. Both approaches are interdependent and form the foundation for architecture that meets ecological, economic, and social demands in the long term.
Current Challenges: Cities Under Pressure
The impacts of climate change are increasingly presenting cities with planning and construction challenges. Frequent heavy rainfall events overwhelm drainage systems and cause significant damage to infrastructure and buildings. At the same time, sealed surfaces and dense development intensify the formation of urban heat islands, with noticeable effects on health and quality of life.
Densely built urban structures further exacerbate the situation: green spaces disappear, air circulation is restricted, and the microclimate deteriorates. This increases the pressure on urban planning. What’s needed are integrated concepts that promote resilient structures and incorporate climate-responsive building methods from an early stage. Only in this way can cities be made future-ready, livable, and resilient to climatic stress.
Climate-Responsive Building: Adapting Existing Urban Structures
Cities can only become resilient to climate change if existing structures are further developed with a purpose. Many areas are not designed to cope with frequent heavy rainfall, prolonged heatwaves, or other extreme climatic events. Through targeted construction measures, the comfort, usability, and climate adaptability of urban spaces can be significantly improved – making an important contribution to climate-responsive building.
Key measures at a glance:
> Depaving: Removing sealed surfaces reactivates natural soil functions, improves evaporation, and helps counteract overheating.
> Greening: Green roofs, green façades, and urban greenery cool the surroundings, improve air quality, and support a healthy microclimate.
> Material selection: Light-colored, reflective, and permeable surfaces reduce heat absorption and help mitigate urban heat islands.
> Rainwater retention: Swales, storage systems, or retention areas buffer precipitation and relieve pressure on urban infrastructure.
> Flood protection: Mobile barriers, terrain modifications, or water-resistant building systems protect vulnerable areas from the effects of extreme weather.
Such measures strengthen the resilience of urban spaces and promote sustainable development – particularly in existing building stock. They demonstrate how climate-responsive building can be practically implemented to better prepare cities for the impacts of climate change.
Strategies for Climate-Friendly Building
A climate-friendly building reduces emissions throughout its entire lifecycle – from planning and construction to operation. Three key approaches make a significant contribution: energy efficiency, renewable energy, and low-emission construction processes.
Energy Efficiency Through Design and Technology
Good insulation in the roof, façade, and floor minimizes heat loss and reduces energy demand. This approach is complemented by energy-saving building technology: smart systems regulate heating, ventilation, and lighting as needed. Targeted use of natural daylight also reduces reliance on artificial lighting and supports energy-efficient construction.
Renewable Energy in Building Design
To sustainably cover the remaining energy demand, renewable energy sources are integrated into the planning process. The use of photovoltaic systems on roofs or façades is particularly common. In suitable locations, geothermal or wind energy can supplement the supply. This makes climate-neutral building operation possible – and depending on the location, even surplus energy is achievable.
Low-Emission Construction Processes
In addition to building operation, the construction phase itself causes significant emissions. With digital planning, material quantities can be calculated precisely and workflows coordinated efficiently. Optimized logistics with short transport routes and consolidated deliveries reduce CO₂ emissions. Resource-efficient construction therefore begins well before execution – through thoughtful processes and conscious use of materials.
Resource-Efficient Building and the Circular Economy
Resource-efficient building focuses on the careful use of materials. The goal is to use construction materials in a targeted way, avoid waste, and select materials that can be fully reused or recycled after use. This approach makes a significant contribution to the circular economy and to reducing the environmental impact of the construction industry.
Two concepts are central to this:
> Urban Mining: Buildings and infrastructure are seen as sources of raw materials. Materials such as concrete, steel, or glass can be selectively recovered during demolition and reused. This allows new buildings to be created with reduced resource consumption.
> Cradle-to-Cradle: This concept involves developing building materials from the outset so that they can be fully returned to biological or technical cycles – without any loss of quality or generation of waste.
Regionally sourced, renewable materials such as wood or clay, as well as recycled concrete, are especially effective. When combined with serial and modular construction, these solutions offer material efficiency, deconstructability, and long-term viability.
Adaptive and Resilient Architecture
Resilient architecture combines robust construction with the ability to flexibly adapt to new requirements. Resilience in architecture is reflected in flexible spatial concepts, adaptable floor plans, and retrofittable systems that enable long-term and versatile use – regardless of function, target group, or climatic conditions.
Resilient building includes both preventive and protective elements: durable materials, intelligent façade systems, and structural measures help to mitigate the effects of heat, heavy rainfall, or storms. At the same time, they support the ongoing development of existing buildings as part of forward-looking planning.
The result is an architecture that meets modern demands while actively contributing to climate adaptation – as part of a long-term, sustainable, energy-efficient, and climate-responsive approach to building.
Case Studies and Best Practices for Climate-Responsive Building
International projects that combine design quality with ecological responsibility show what climate-responsive and resilient building can look like in practice. They illustrate how architecture contributes to climate adaptation, creates new spaces for use, and strengthens both ecological and social resilience.
Two exemplary projects:
> Bosco Verticale, Milan: These two green high-rises in the heart of Milan are considered icons of climate-responsive building. Around 800 trees and thousands of other plants grow on the balconies and façades. The vertical greenery improves air quality, protects against overheating, and serves as natural insulation. At the same time, it promotes biodiversity – a successful combination of energy efficiency, microclimate regulation, and ecological diversity.
> Copenhagen Islands, Copenhagen: This project demonstrates how resilient building can be reimagined beyond conventional building structures. The floating islands create public spaces on the water, including recreational areas, a café, and even a floating stage. At the same time, they serve as habitats for animals and plants. The project combines climate adaptation, environmentally friendly design, and social value.
These examples show how creative approaches can expand the potential of architecture in the context of climate change. They make it clear that climate-responsive and resilient building has an impact not only on a technical level but also on a societal one – through new usage concepts, sustainable materials, and ecological integration.
What Can Be Learned for Future Construction Projects?
These two projects offer concrete insights into how climate-responsive and resilient building can be successfully implemented in practice. They highlight which approaches are particularly effective – and which factors play a key role in developing future-ready construction projects. These include:
> Consistently integrate greenery: Plants improve the microclimate, promote biodiversity, and make an active contribution to climate-friendly and environmentally conscious construction.
> Rethink space flexibly and in diverse ways: Whether on roofs, balconies, or floating platforms – spaces can be designed for multifunctional use and adapted as climate-resilient urban areas.
> Take a holistic approach to energy efficiency: Technical solutions like greenery, natural daylight use, or renewable energy should be integral parts of the design – not add-ons applied afterward.
Together, these approaches go beyond technical solutions: they support an integrated urban transformation that unites climate adaptation, architectural quality, and social impact. This way, sustainable building becomes an active driver of urban change.

Outlook and Future Developments for Resilient Building
The future of resilient building will be shaped equally by technological innovations and sustainable materials. Artificial intelligence, smart building systems, and sensor-based controls are opening up new possibilities for operating buildings in a proactive and climate-adapted way. This progress is complemented by materials such as CO₂-storing concrete or adaptive façades that actively respond to environmental conditions.
Environmentally friendly and climate-responsive construction is also gaining increasing importance at the political level. EU taxonomy, climate protection laws, and government funding programs are establishing clear frameworks for planning and implementation.
For these developments to have an impact, targeted qualification is essential. Education and training in the construction industry play a key role in conveying up-to-date knowledge and empowering professionals to build resilient and future-ready structures.




