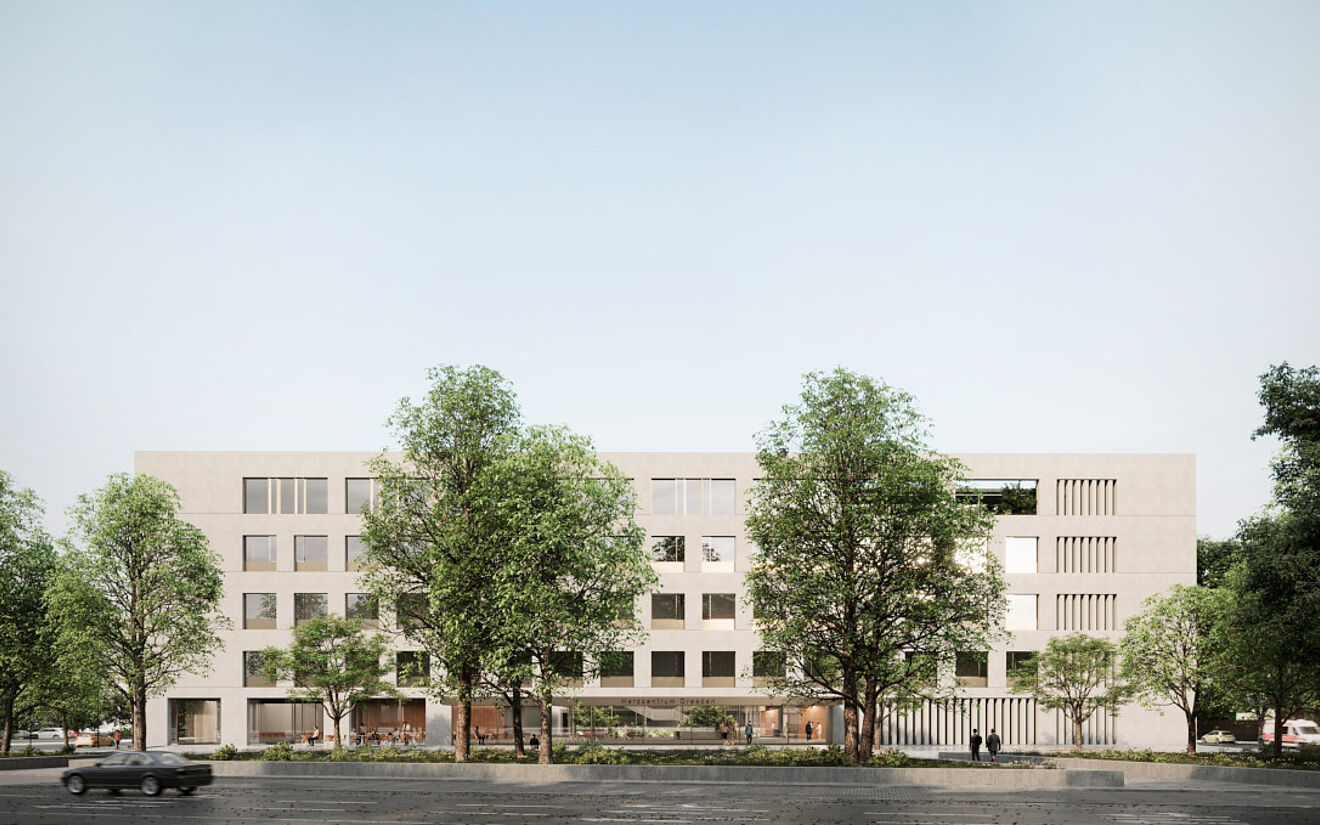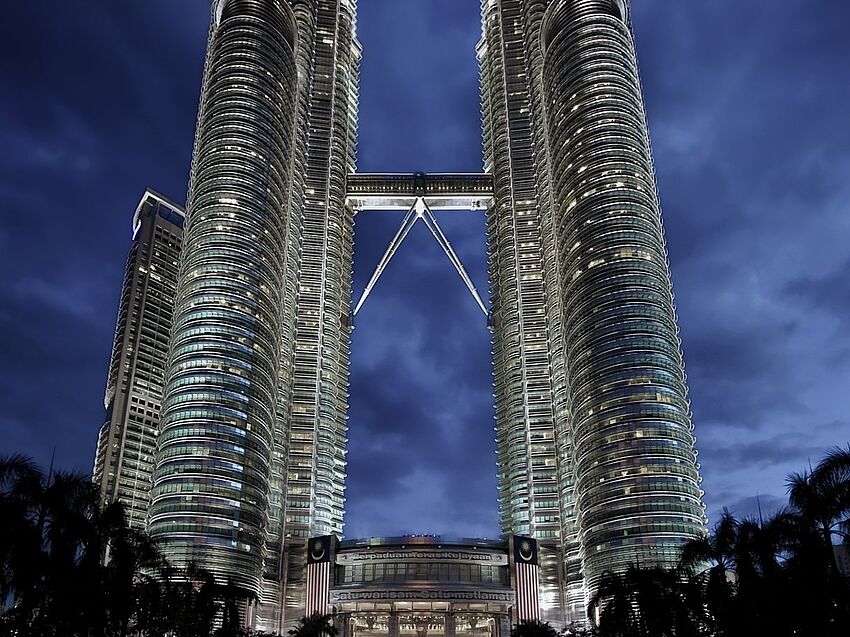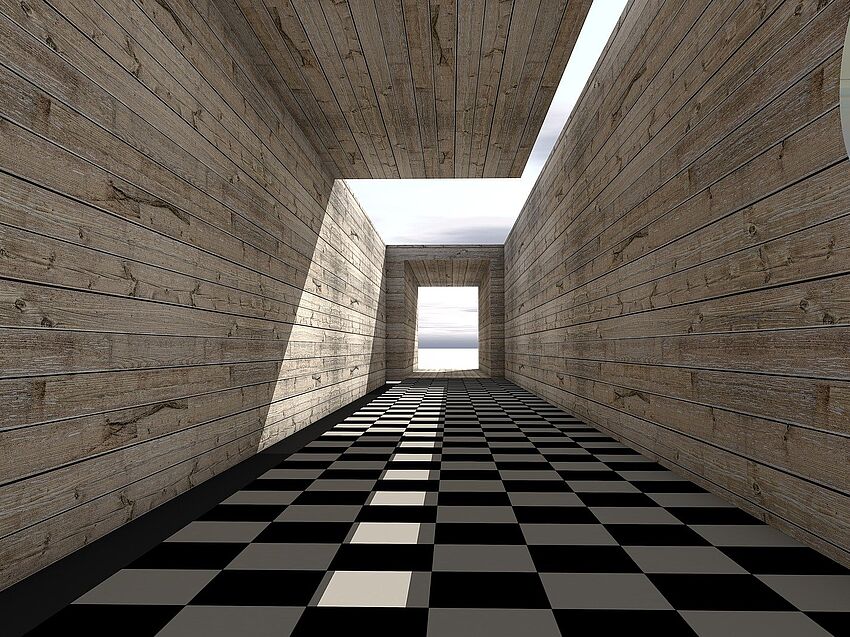The 20 most expensive buildings in the world: from super mosques to luxury casinos
The new Heart Center Dresden is set to make hearts not just beat faster, but better. The architecture behind this vision comes from a|sh – a “familiar face” at the Dresden University Hospital.
At Dresden University Hospital, there's a clear preference for the expertise of a|sh sander.hofrichter architekten when it comes to construction projects. Their Center for Mental Health (ZSG) is nearing completion, and the hospital specialists are already turning their attention to the next major project: this time, it’s all about the heart. Starting in 2029, the new Heart Center Dresden will offer patients state-of-the-art cardiological and cardiac surgical treatment. The facility will include cutting-edge standard and hybrid operating rooms, intensive care units, 230 patient beds, and a day clinic with additional capacity. The sustainability-driven design is supported by ALLPLAN’s powerful planning and BIM tools.
As with the ZSG, a|sh is again collaborating with AWB Architekten from Dresden on the planning of the heart center. The site is located at the corner of Blasewitzer and Fetscherstraße, close to the university hospital and not far from the current heart center. The building design takes its cues from the surrounding architecture, with setbacks and courtyards that create a harmonious integration into the neighborhood. The usable area of approximately 18,000 square meters is spread across three staggered buildings of five to six stories each, forming two large green courtyards that provide natural light to the functional areas.

Clear Orientation and Short Routes
The design prioritizes clear orientation and short travel distances. The basement houses essential operational areas, including a service yard, building services rooms, underground parking, staff changing rooms, and the pathology department. The ground floor includes the main entrance, emergency department, outpatient clinics, diagnostics, radiology, physical therapy, conference rooms, and a cafeteria. The upper floors contain the operating departments, left-heart catheter labs (LHKM), intensive care and general wards, as well as research and teaching facilities. Rooftops are reserved for technical equipment and a helipad.

A Green Hospital
Sustainability is a core element of the heart center’s design. A major focus is on generous green spaces – including all rooftops, terraces, and courtyards. a|sh is following Dresden’s “Green Building” directive, which mandates green roofs or façades on all municipal buildings. These green roofs also support stormwater retention and storage, with the collected rainwater being used for outdoor irrigation. Collectively, these efforts aim to enhance local biodiversity and improve the microclimate.
Another key component of the sustainability concept is the use of renewable energy. Photovoltaic panels on the rooftops will generate electricity on site, while a geothermal system will cover the basic heating and cooling demands. In addition, the building uses thermal activation of the concrete core for energy-efficient climate control.

BIM-Based Design
As expected, a|sh is planning the new hospital using BIM. The firm is relying on BIM planning software from ALLPLAN. One of the major advantages of this BIM-based approach is the use of a digital room book, which is maintained throughout the project. These always up-to-date building data will later support the center’s operational management.





