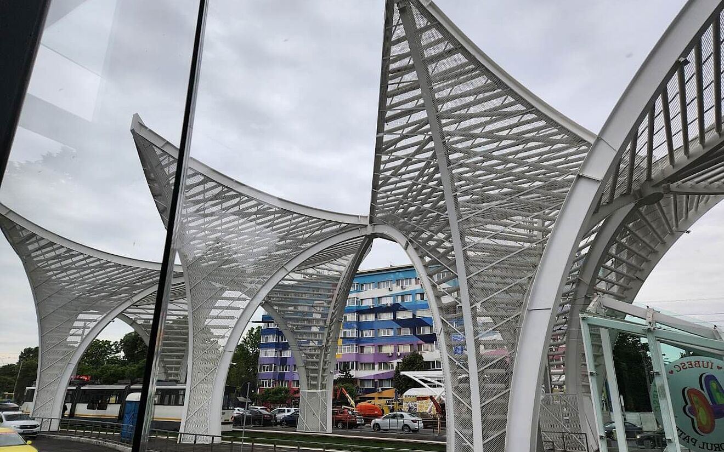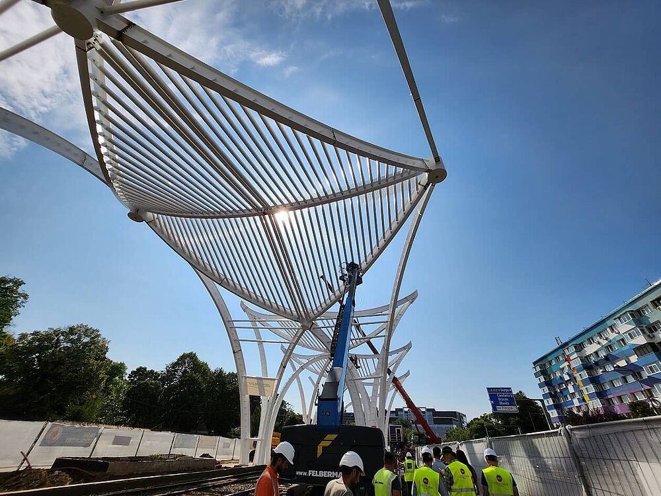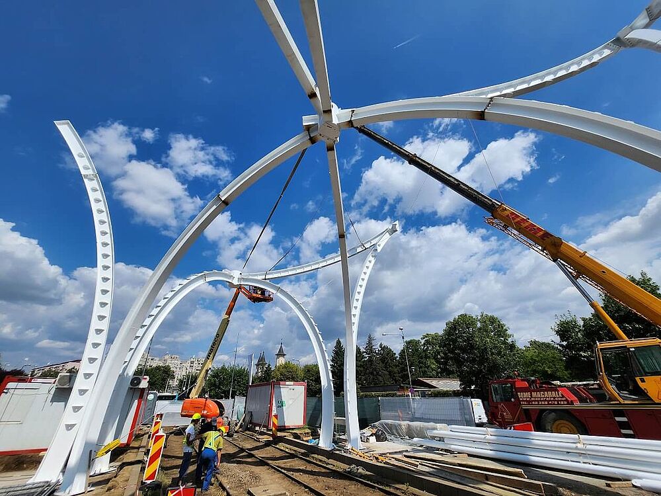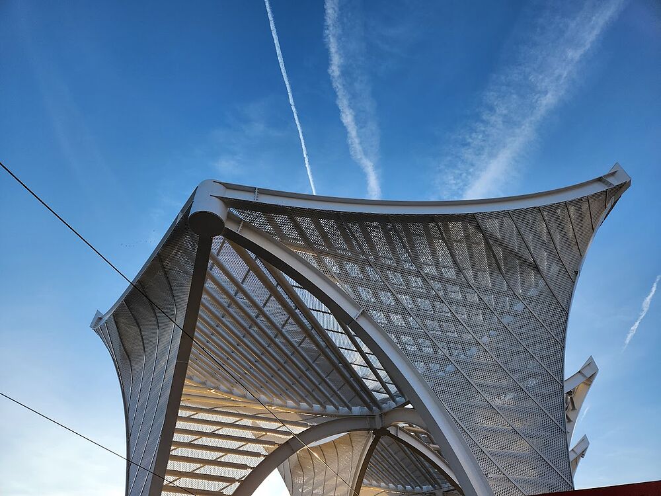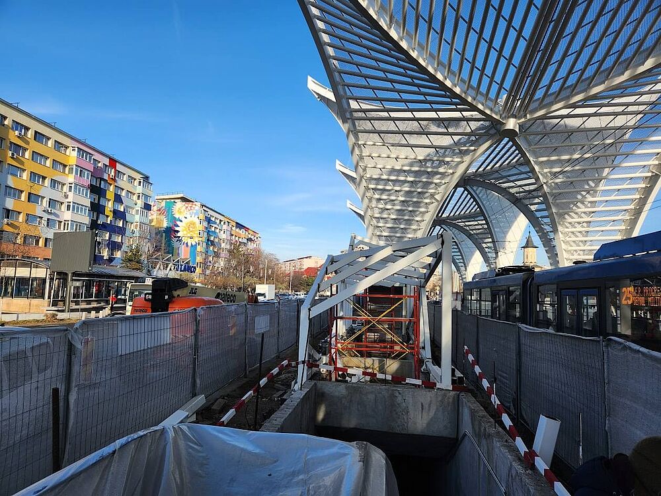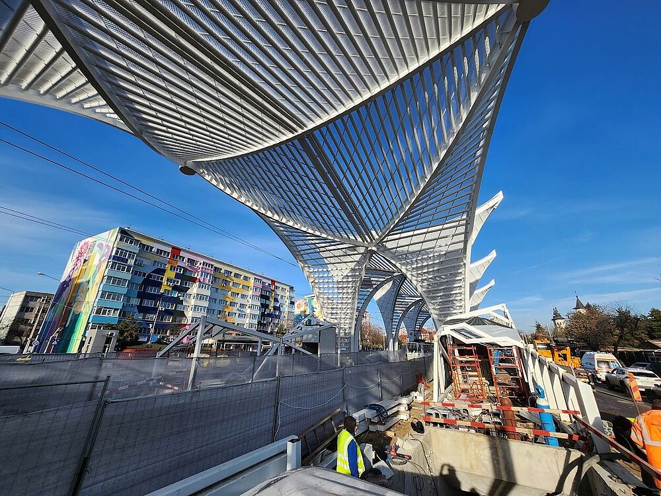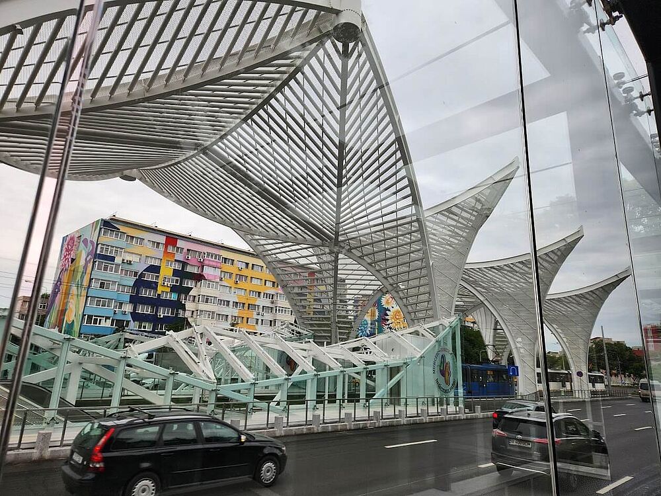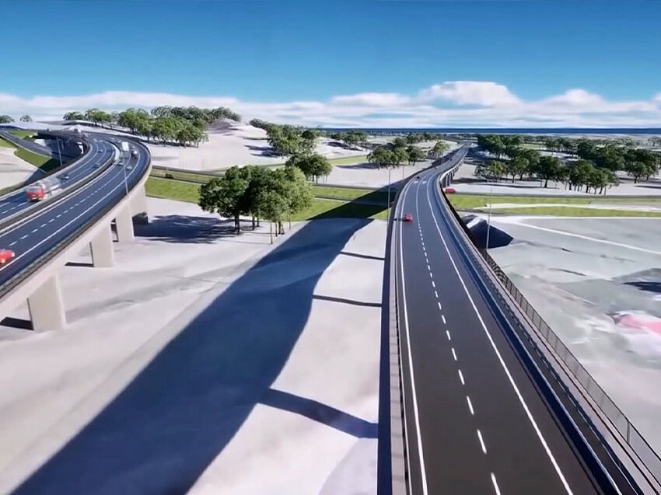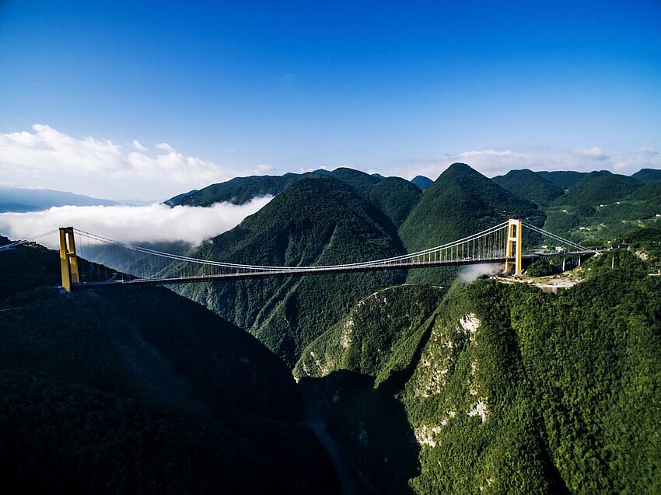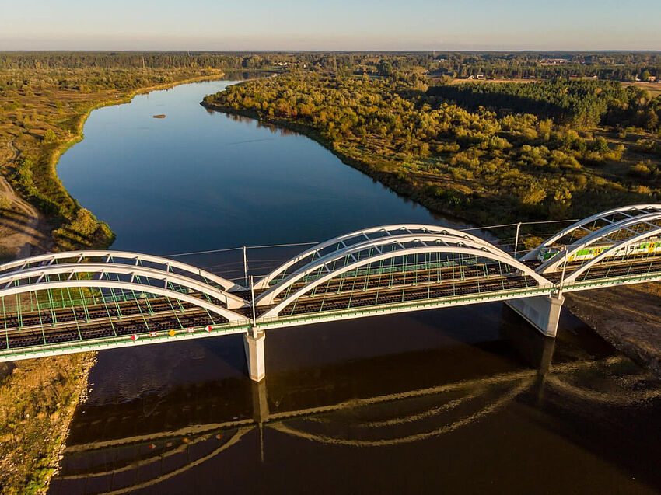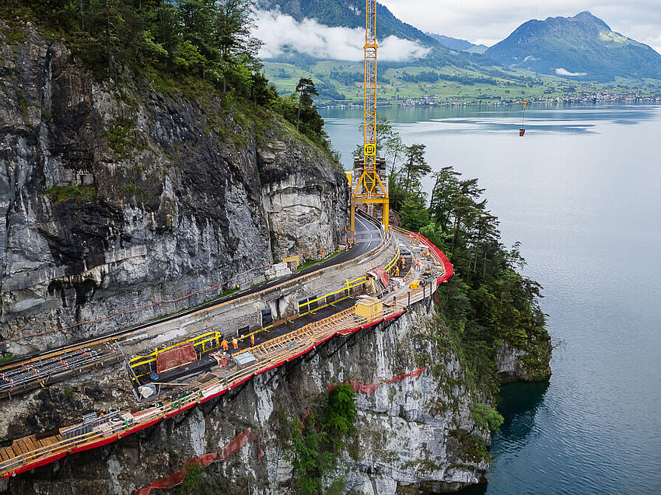From Design to Field: How ALLPLAN Civil Streamlined a Complex Highway Project in Romania
Bucharest, the capital of Romania, is a city of over 2.3 million residents spread across 240 square kilometers. Despite it’s charm, the city struggles with severe traffic congestion, ranking 8th in the 2023 Global Traffic Congestion Index, with a 10-kilometer drive taking up to 41 minutes. To address this pressing issue, the city embarked on an ambitious urban redevelopment project to transform one of its most congested boulevards.
In 2023, under the leadership of Mayor Daniel Băluță, the City Hall of Sector 4 embarked on an ambitious project to rejuvenate a congested boulevard. The plan included moving pedestrian crossings underground and creating an intermodal hub to link the tram and metro networks. Beyond functionality, the project aimed to transform the aesthetics of this neighborhood, which is home to Belu Cemetery, a resting place for many Romanian heroes and cultural icons.
Vision and Design
The location presented a unique challenge: an abandoned underground tunnel lay beneath two 4-lane streets, limiting available space for new construction. Concrete & Design Solution (CDS), the general designers, proposed an elegant solution inspired by the work of Santiago Calatrava. They designed a steel canopy, named the “Gate of Heroes,” to shelter pedestrians and protect the tunnel entrances from the elements.
The structure, featuring large steel arches, spanned the tram lines and incorporated support for overhead electrical cables, eliminating the need for additional poles. Limited space meant the foundations could only be placed on two parallel strips of soil. Advanced LED lighting added a touch of modern elegance, ensuring the canopy is as captivating at night as during the day.
Implementation and Stakeholders
The "Gate of Heroes" canopy cost €5.3 million, with the total project cost—covering utilities, roads, pavements, green spaces, and tram line upgrades—amounting to €25.2 million. The project was coordinated by CDS, the leading Romanian architectural firm that developed the architectural concept. Bog’Art served as the main contractor, while Terifiant Prod SRL handled the engineering design and detailing, leveraging their expertise as BIM pioneers in Romania.
The connections were designed in IDEA Statica using the CBFEM method. For this, the BIM Link was used, which facilitates the exporting of the joint topology and forces from all relevant combinations. Construction stage analysis was also important to determine the deflection and obtain the necessary reactions for the scaffolding design in different phases.
The detailed plans for building approval, tender, and technical work were created in ALLPLAN. These were based on a data-rich BIM model, which was coordinated through the common data environment solution. BIMPLUS. The fabrication model – which was based on the analysis model from SCIA Engineer – was brought back in ALLPLAN for the infrastructure design.
All formwork and reinforcement drawings were created in ALLPLAN based on 3D data. The steel detailing was done in Tekla Structures based on the final analysis model from SCIA Engineer and IFC files for the connections were designed with IDEA Statica.
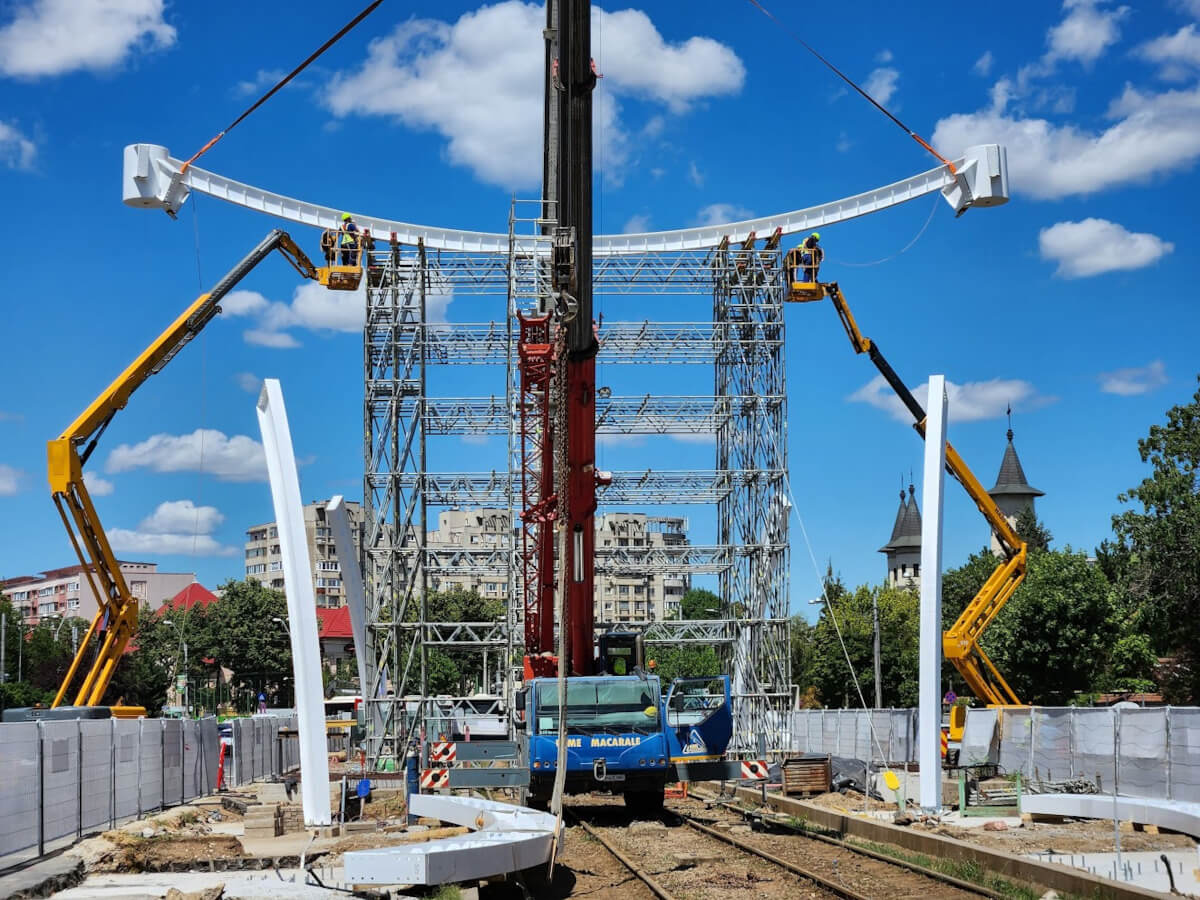
Challenges and Successes
Time was the biggest challenge on this project. With five tram lines running through the construction site and limited tram service suspension during school holidays, the steel contractor had just three months to fabricate and assemble the structure. Precise coordination through BIM and effective communication among stakeholders using the CDE ensured the project met its tight deadlines.
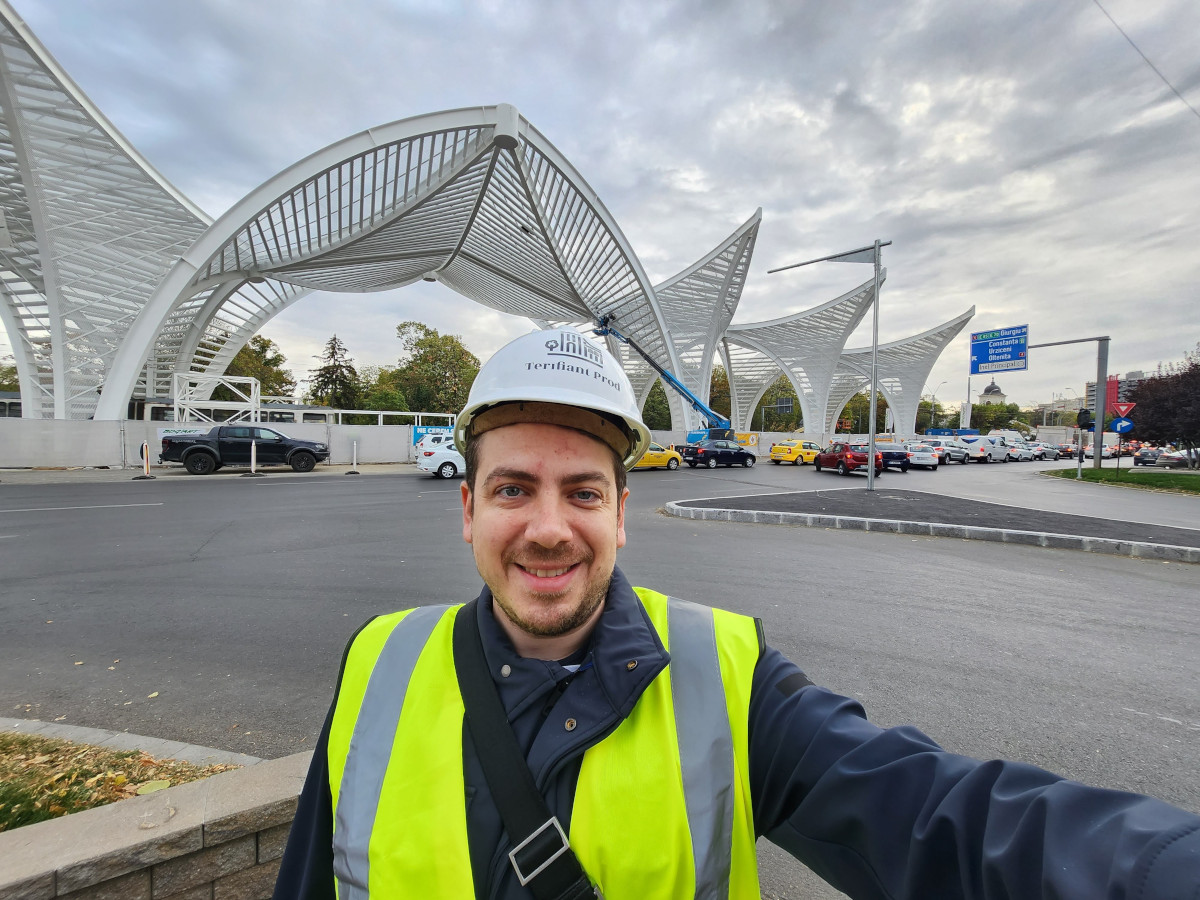
Conclusion
The “Gate of Heroes” is more than just an infrastructure improvement: it is a landmark symbolizing Bucharest’s commitment to modern, efficient, and aesthetically pleasing urban development. The integration of cutting-edge technology like ALLPLAN and the collaboration between designers, contractors, and stakeholders made this project a remarkable success.
