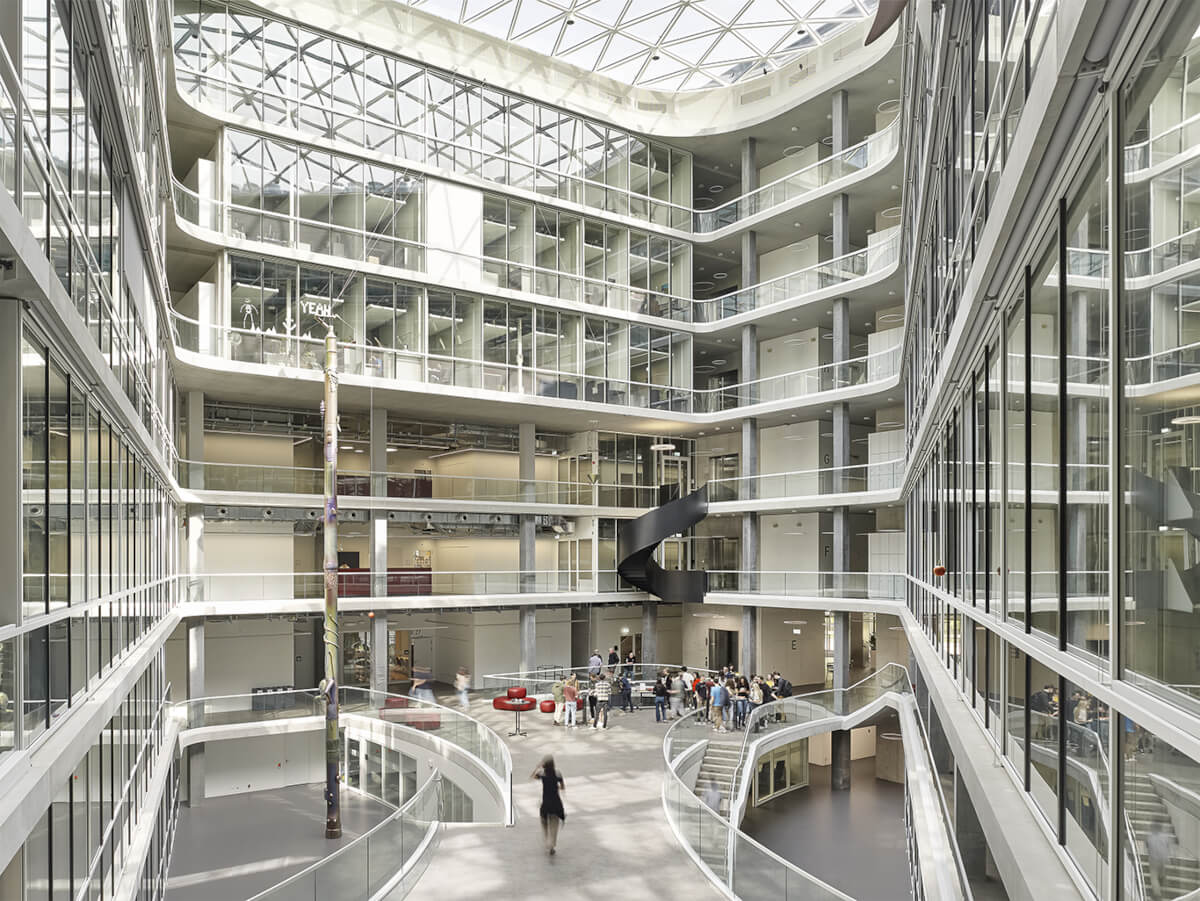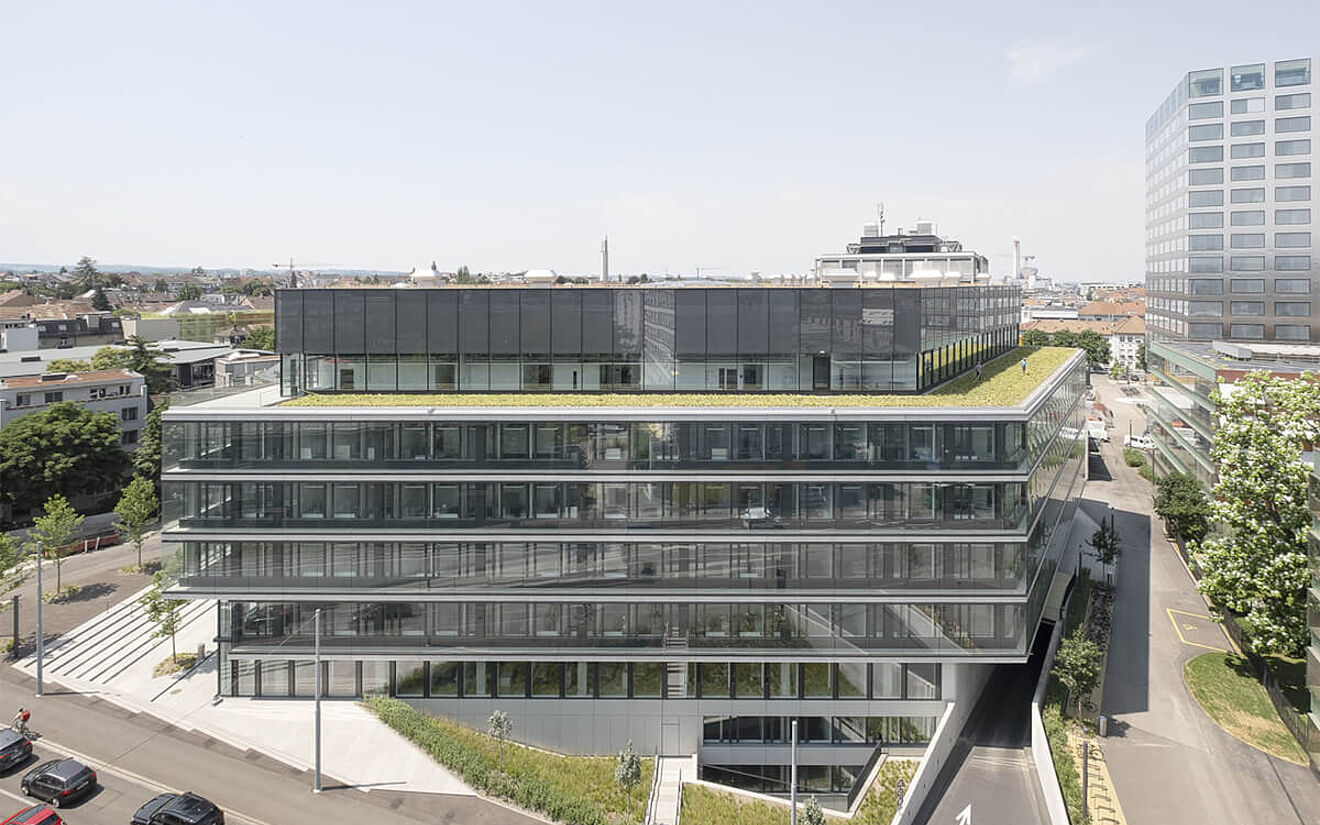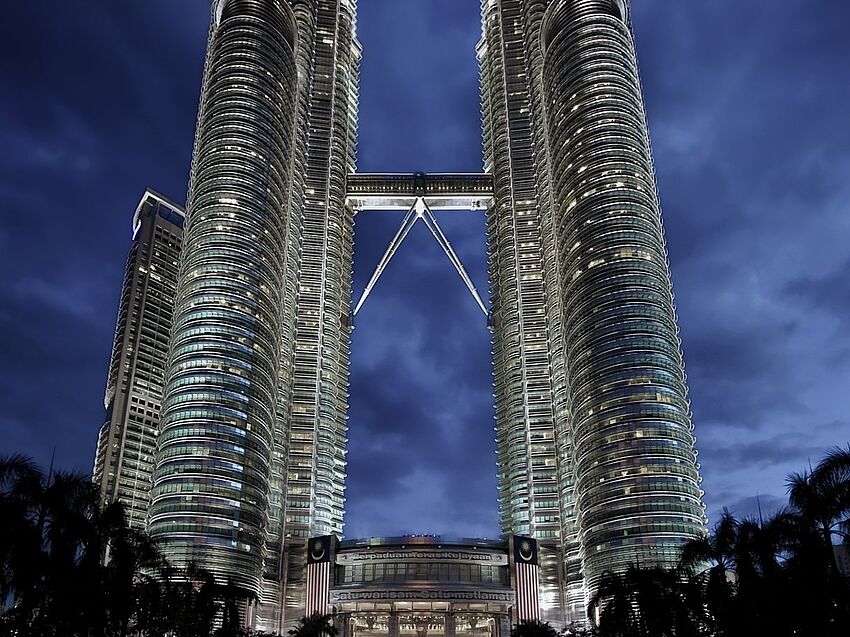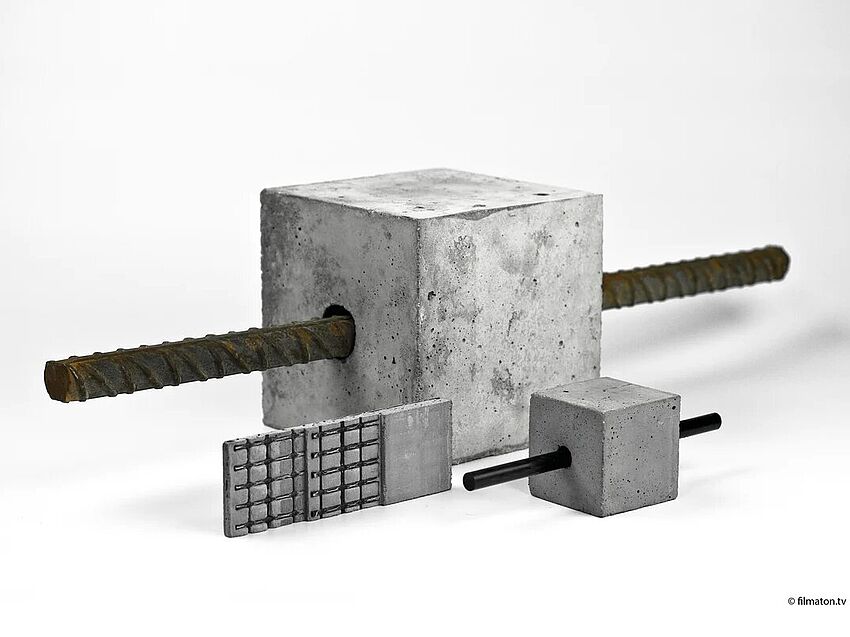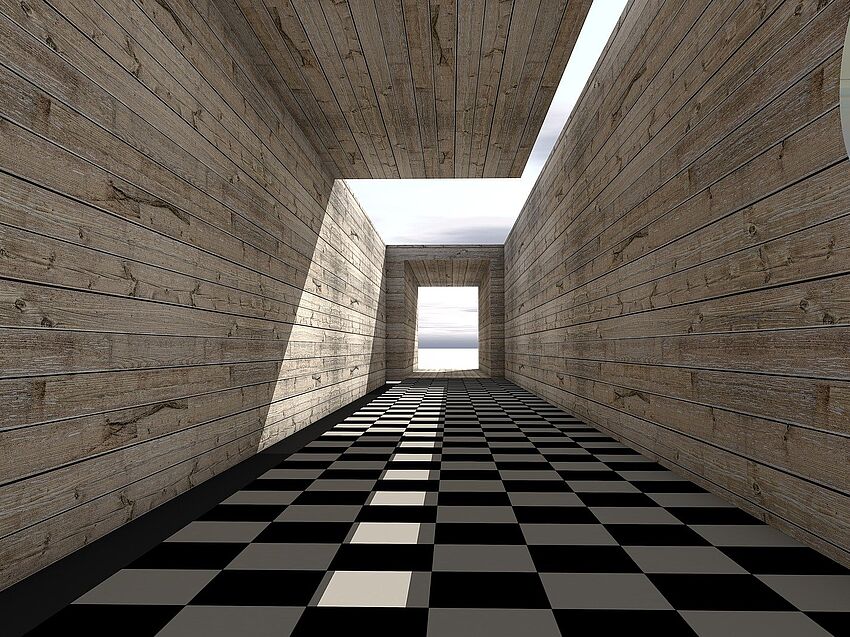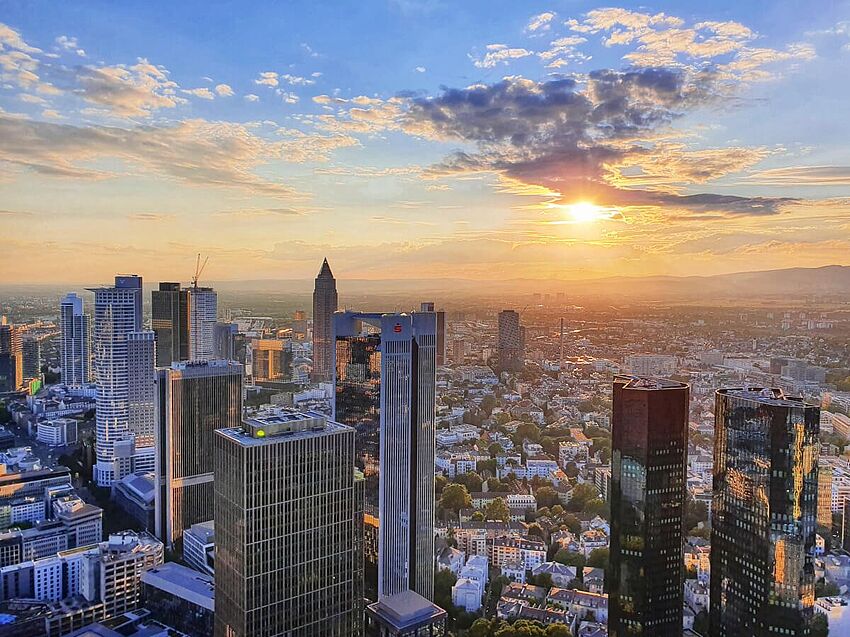The 20 most expensive buildings in the world: from super mosques to luxury casinos
The BSS laboratory and research building in Basel strengthens science by quite literally removing its walls. It stands as a beacon of reason in an age increasingly marked by post-truth narratives.
Ideally, science and research should form the basis for progress and rational, socially minded action in our society. Yet in a time of frequent – and at times deliberate – attacks on public trust in science through fake news, conspiracy theories, and the like, it is currently facing a more difficult situation than it has for a long time. A new laboratory and research building on the Schällemätteli campus in Basel is now taking the wind out of the sails of these discrediting forces, at least locally, by making research publicly accessible and transparent. This transparency is just one aspect of an award-winning piece of architecture that brilliantly fills an urban planning gap. It was designed by Nickl & Partner – with ALLPLAN.
Since 2024, the BSS laboratory and research building has served as the new home of the Department of Biosystems Science and Engineering (D-BSSE) at ETH Zurich. It is located on the Schällemätteli site, which still bears the name of a prison in the city of Basel that was demolished in 2009. In 2013, the prison was replaced by the University of Basel's new Biozentrum – a prominent tower – right next to the University Children's Hospital of Basel (UKBB), which had been built a few years earlier. The BSS now complements this square of striking new buildings in the south, acting as a subtle yet striking presence. With its six stories, the building deliberately aligns in scale with the UKBB to prevent any overshadowing of the children’s clinic – while inside, its interior is all the more inviting.
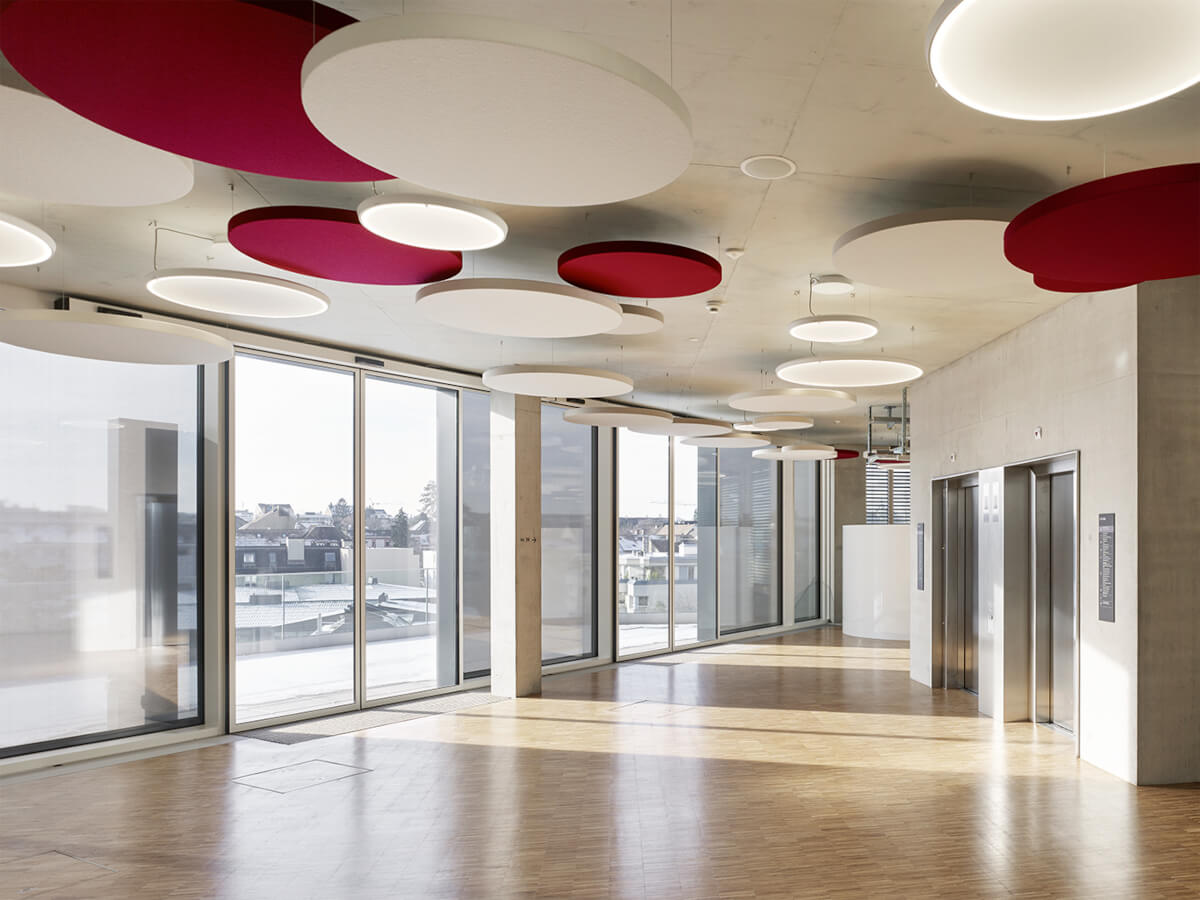
Passageway and public square under the glass dome
By filling the vacant lot at the corner of Klingelbergstrasse and Schanzenstrasse, the BSS also closes an urban planning gap in a prominent location on the University of Basel's Life Sciences Campus. The new building essentially functions as both a passageway and a public space that is a welcoming place to linger. While the pentagonal building with its glass façade is already open to the outside, the laboratory and research rooms inside are arranged around a spacious atrium, as if encased in glass. This atrium is crowned by an impressive glass dome measuring 20 by 30 meters—the first column-free lattice shell construction in Switzerland. The latter is composed of prefabricated steel elements that were welded together on site to form a load-bearing grid.
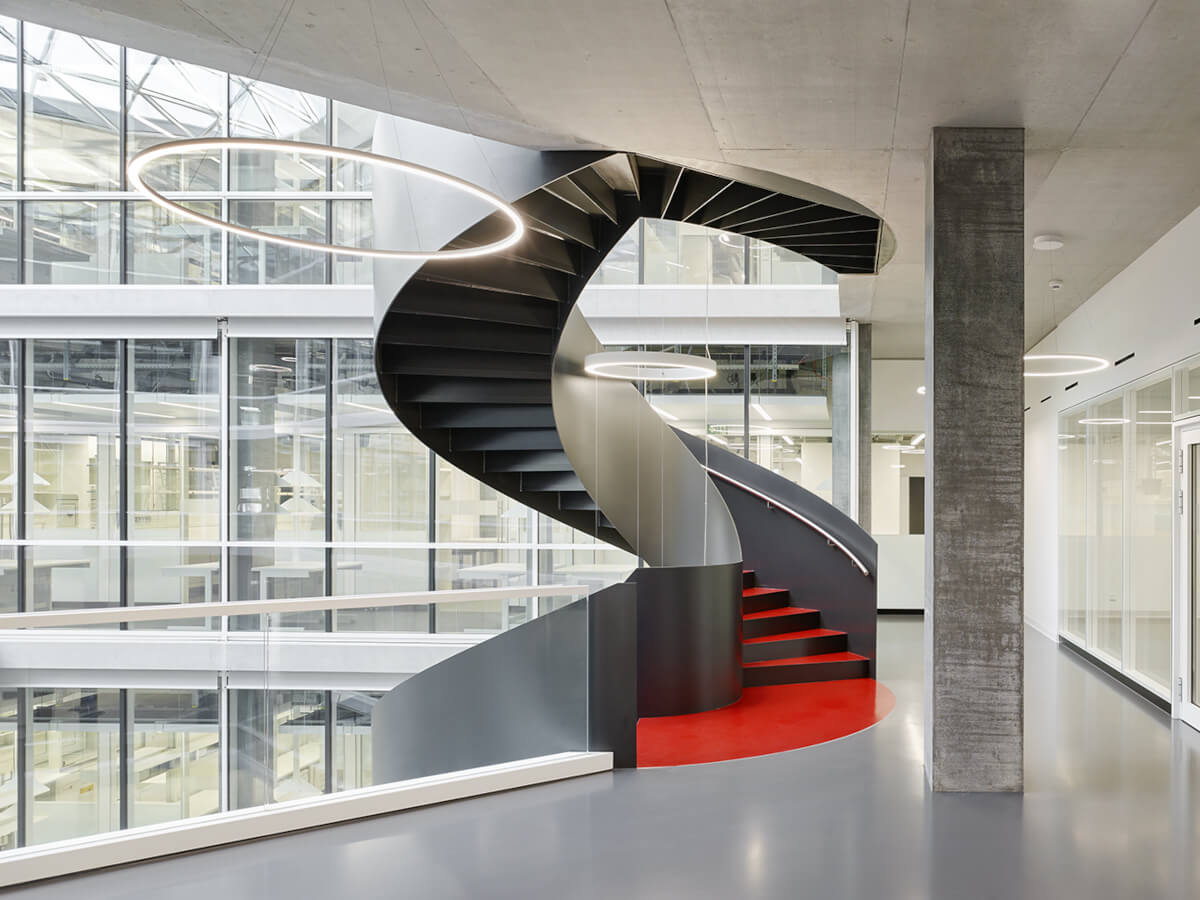
Glass laboratory as an architectural counterpoint to post-truth
The glass dome symbolically brings light into the supposed darkness of science. Open staircases and connecting elements also create a kind of interactive pathway, where visitors repeatedly encounter research and can witness it in action. The rooms thus become showcases for science in practice, with the windows contributing to transparency in several ways by serving as blackboards for researchers to write notes on. As a result, the BSS as a whole appears as an architectural counterpoint to post-truth, which is increasingly seeking to take root in the political and social zeitgeist. In short, it has become a “beacon of reason,” so to speak, which deservedly won both an ICONIC Award and a German Design Award.
