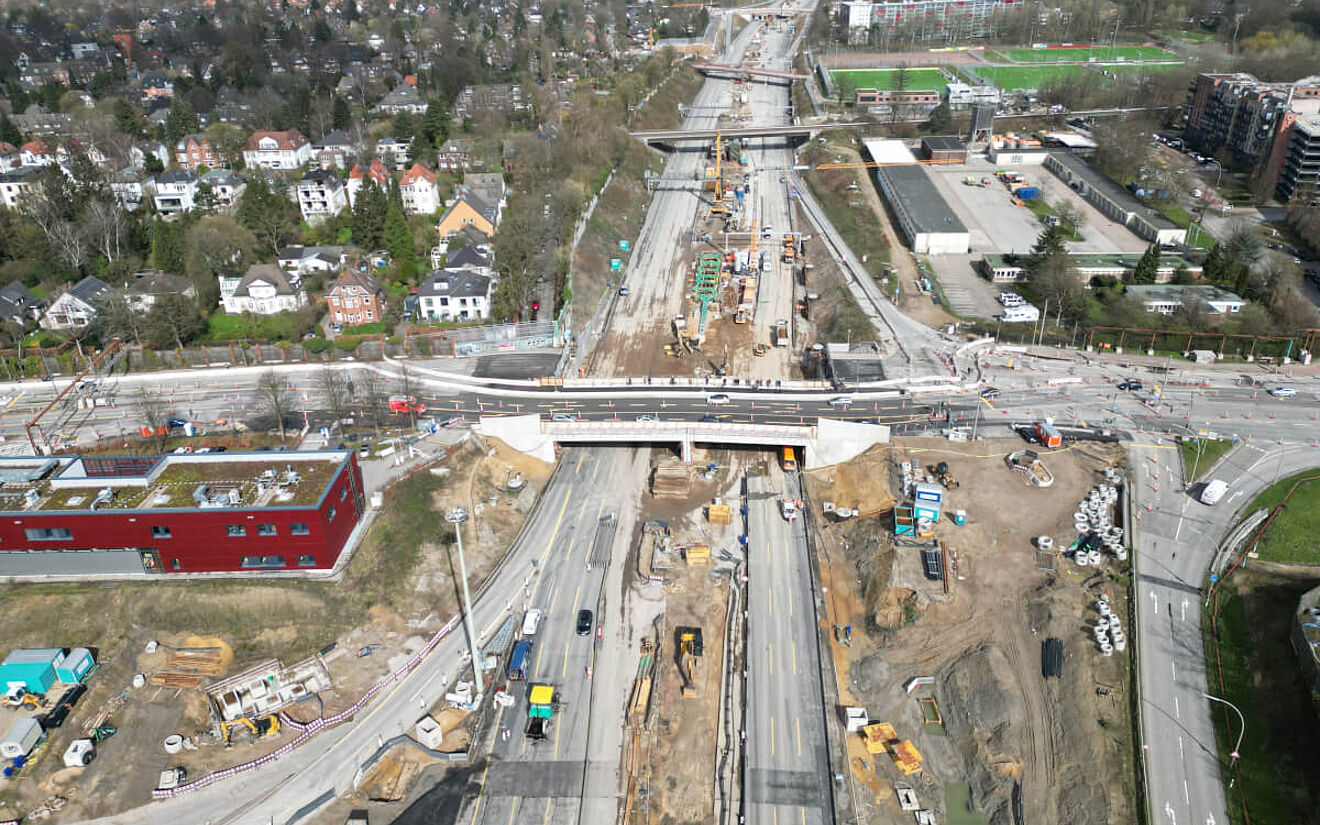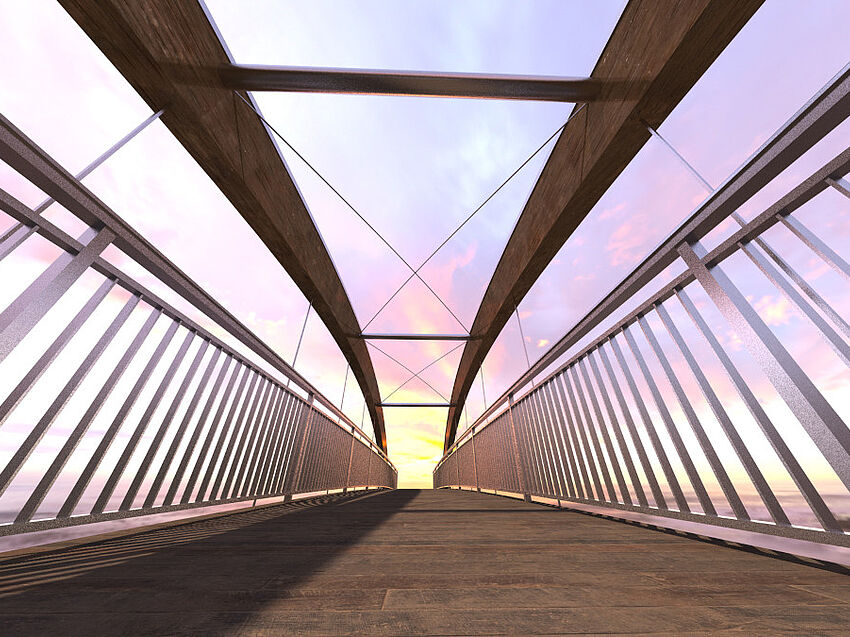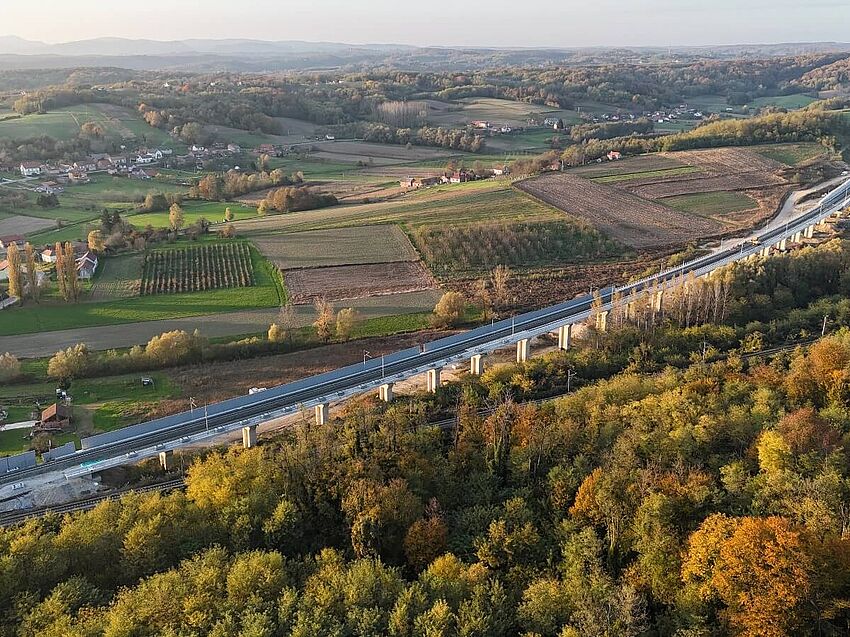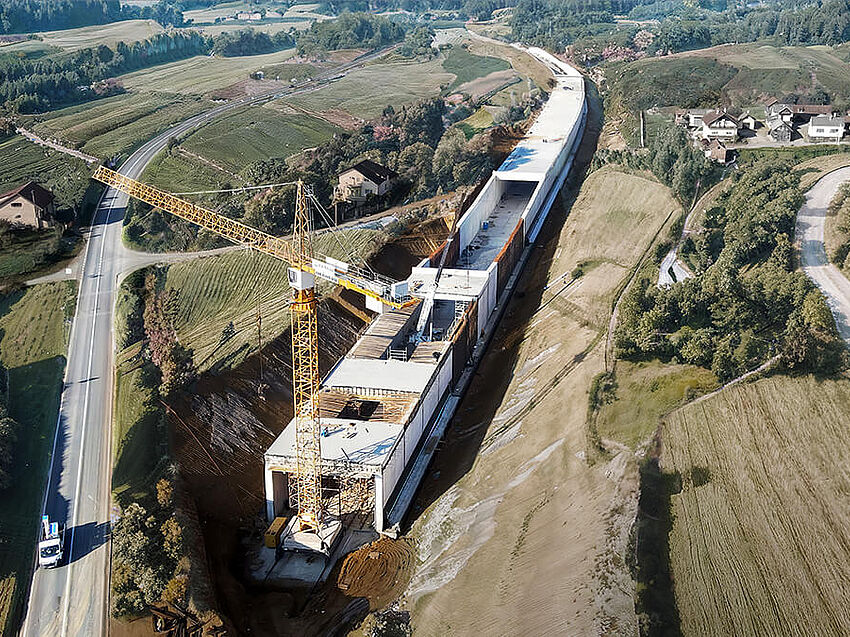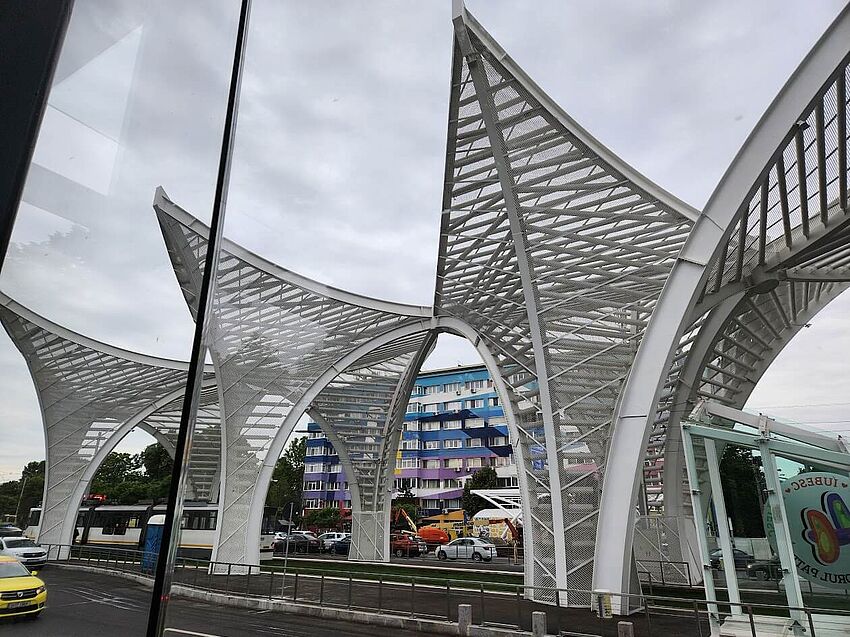The Altona lid is the crowning glory of a showcase project in terms of highway and urban development. A crucial part of the tunnel was designed with the help of ALLPLAN Bridge.
The A7 north of the Elbe Tunnel has been one of the busiest roads in Germany for years. Over 150,000 vehicles roll along here every day – clearly too much for the four-lane carriageway. For residents, living beside the highway is a nightmare because the noise is correspondingly high and, depending on the wind and weather, is inadequately dampened by the existing noise barriers. But this is now changing: as part of an expansion of the A7 from six to eight lanes, the freeway is gradually being given a very special noise barrier in Schnelsen, Stellingen, and Altona. When planning the final tunnel in Altona, the engineers responsible benefited from using ALLPLAN Bridge.

Noise protection covers repair an urban area
The three lids are far more than mere noise protection measures. Various green spaces such as parks, allotments and flowering meadows are being created on the roofs. In this way, they repair, as it were, the urban area divided by the freeway. In Schnelsen and Stellingen, the noise protection covers have already been completed. In the former, the new urban green space is also now finished. The park in Stellingen has been under construction since April 2023. Meanwhile, the main construction phase has only just begun for the final, 2,230-meter-long Altona lid. A consortium comprising HOCHTIEF Infrastructure and Implenia is responsible for its construction and planning. A planning consortium consisting of HOCHTIEF Engineering and KREBS+KIEFER is responsible for the approval and execution planning.

Planning challenge: varying cross-sections
A particular planning challenge is posed by an area between the Elbe tunnel and the S-Bahn bridge. Here, the groundwater level is very high and is currently lowered by means of a well system. In order to reduce costs in the future, a closed tunnel with a combined pile and slab foundation is now planned at this point. This is characterized by varying cross-sections both in height (for installations such as light signals, traffic signs, ventilators, etc. at the lower edges of the slab) and in width (for tunnel widenings at the on- and off-ramps). These, together with the gradient changes, have to be taken into account in the BAP-compliant planning.

Modeling in ALLPLAN Bridge: Bridge tool meets tunnel design
In order to create the correspondingly complex tunnel model as efficiently as possible, the engineers at HOCHTIEF Engineering relied on parametric modeling in ALLPLAN Bridge. Thanks to parametric cross-sections and the associated variation tables, the BIM software can be used to generate the cross-section changes in height and width georeferenced to specific stations. The stationing is determined from the axis and gradient data imported into ALLPLAN Bridge. The varying cross-sections are then combined to form a 3D body. In ALLPLAN Bridge, several axes and gradients can be read in and assigned to the respective cross-sections. This also made it possible to take the varying gradient axes of the carriageways into account during modeling.
