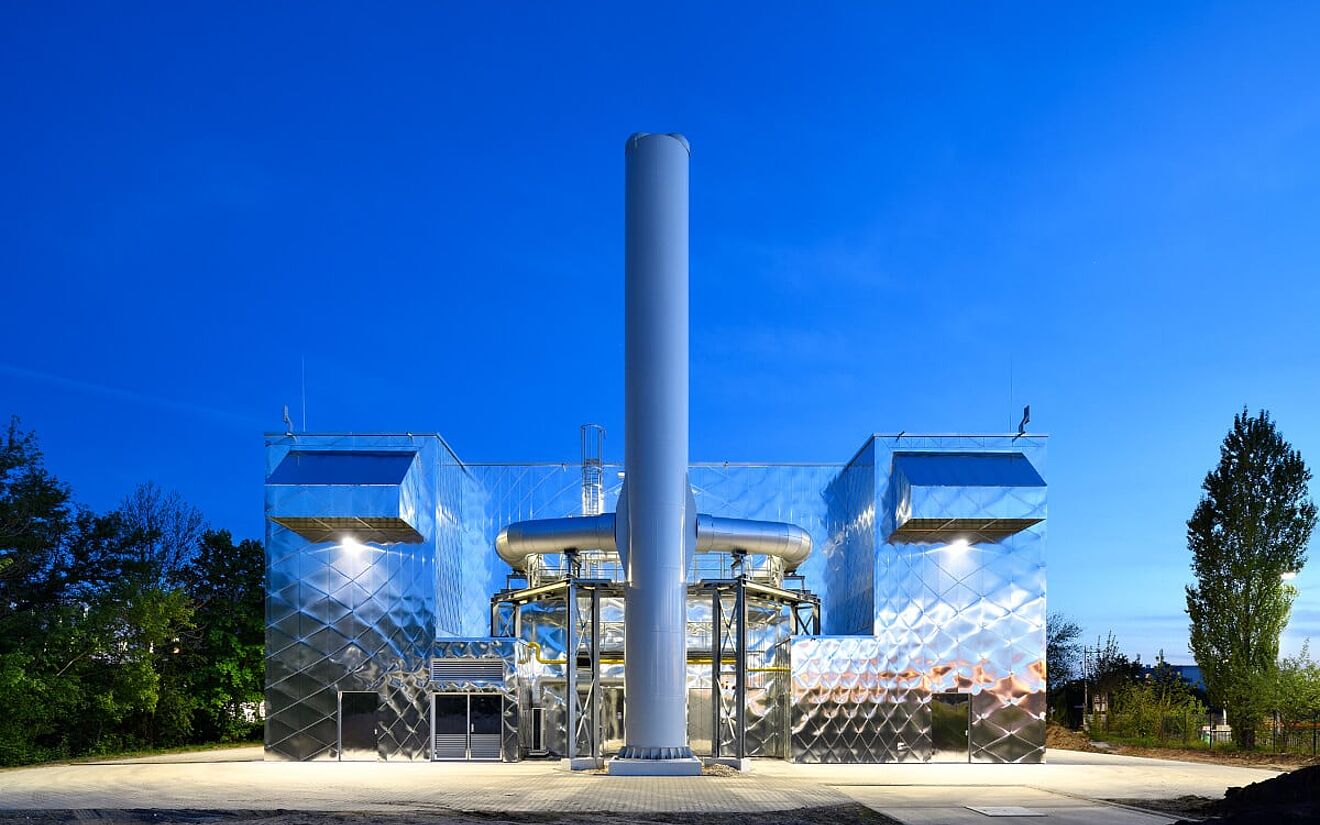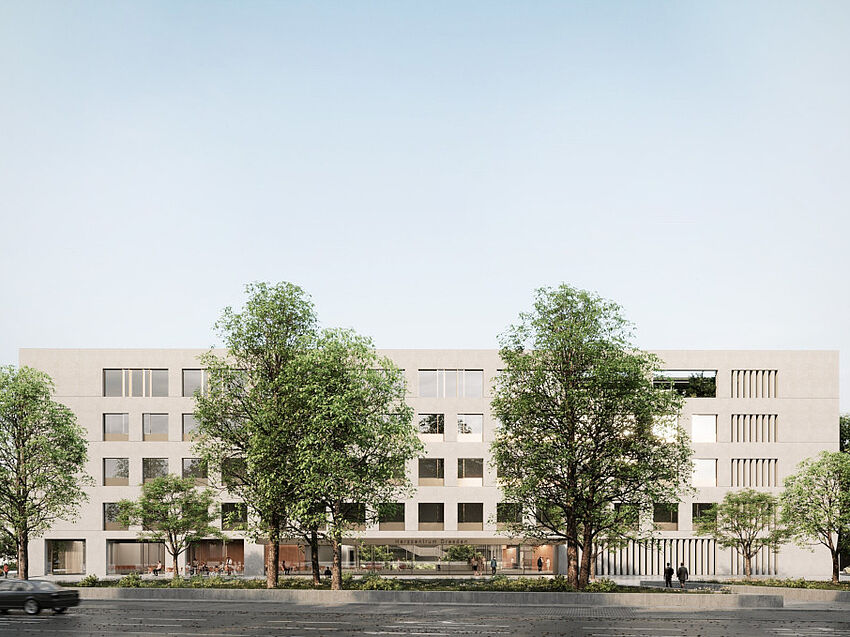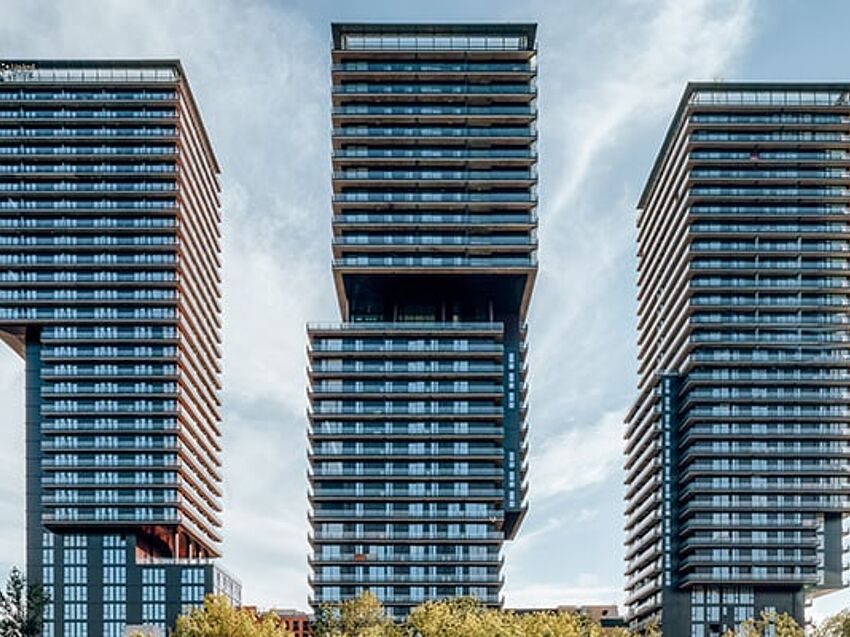Building in existing structures: Ten good reasons for ALLPLAN in architectural planning
A German Design Award for a CHP plant? Is that still right? The clear answer: absolutely!
Artistry can be found in the most diverse buildings, but rarely in technical facilities such as power plants. At first glance then, it may come as a surprise that last year's German Design Award went to a combined heat and power plant in Leipzig, of all places. However, if you take a closer look at the building in question, the jury's decision quickly becomes clear. The jury's statement rightly referred to it as a work of art – which is created by an extraordinary façade design. It is thoma architekten who are responsible for this award-winning piece of architecture. The Leipzig-based architects used ALLPLAN to plan the striking face of this unusual combined heat and power plant.
Temporary solution with an attractive appearance
The Leipzig Nord-West combined heat and power plant in the Möckern district is a kind of interim solution as part of Stadtwerke Leipzig's future project, “Sustainable energy supply for Leipzig”. The plant is intended to ensure the city's winter heat supply until the transition to a climate-neutral local energy industry is complete. As the CHP plant is located within an urban residential area and is visible from afar, both from the S-Bahn line and for commuter traffic into the city center, an attractive appearance was required. That’s not so easy to achieve with a rationally planned, functional building that serves the sole purpose of housing a high-quality heating supply system.

The shape is dictated by the technical requirements – and therefore offers hardly any design leeway. In order to meet the desire for an elegant exterior, all that remained was the façade. The challenge was to create a balance between restraint and urban appeal. In the end, the choice of material was a polished aluminum sheet, which is protected from the weather by an anodized coating. In addition to its unique visual properties, the material also meets the requirements for a sustainable building thanks to its durability and ability to be completely dismantled and reused.
Façade as a work of art
In terms of construction, it is a curtain-type, rear-ventilated façade consisting of a two-part substructure and invisibly attached aluminum façade finish. However, the latter only becomes a work of art thanks to the special processing of the material: triangular aluminum shingles in eleven different sizes are arranged in such a way that they create a vortex that visually sets the building in motion, similar to a churning water surface. At the same time, the triangles are laid around the corners of the building without interruption, making the structure appear to dissolve. The 0.8-millimeter-thick reflective aluminum panels reinforce this effect of dissolution and allow the CHP plant to merge with its surroundings.

Customization planned with ALLPLAN
thoma architekten planned their award-winning façade with ALLPLAN. “We have been working with ALLPLAN for over 20 years,” explains Managing Director Ariane Waegner. The CAD program allows not only standard constructions and components, but also custom-made products to be modeled very easily. For example, the architects were able to model both the two-part metal substructure made of angle profiles, the trapezoidal sheet metal, and the complex mosaic of aluminum shingles in ALLPLAN. The precise planning also benefited the production and processing of the façade parts by Fleischer Metallfaszinationen.

Incidentally, the German Design Award 2023 is not the first prize to adorn the CHP. In the year of its completion, it was also – quite rightly – awarded the German Façade Award 2022.




