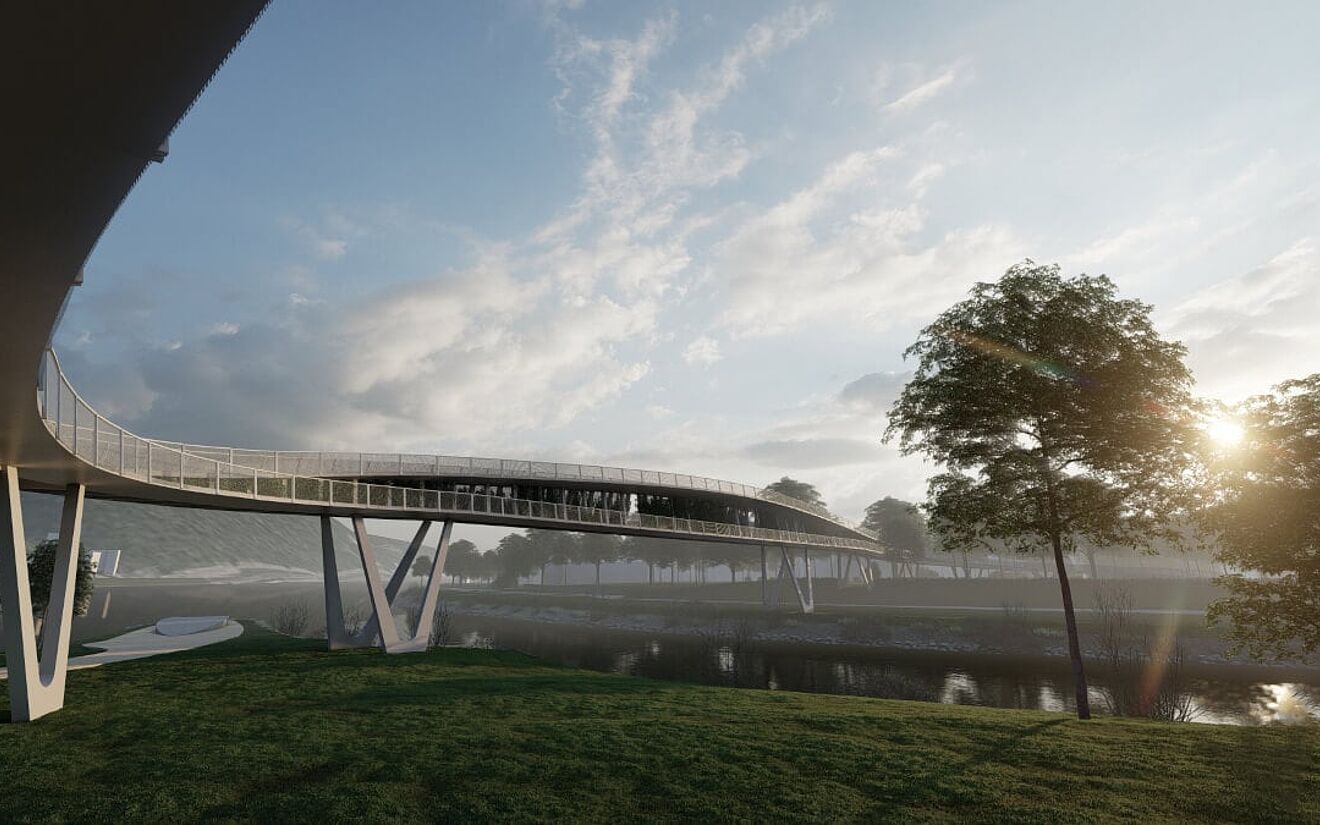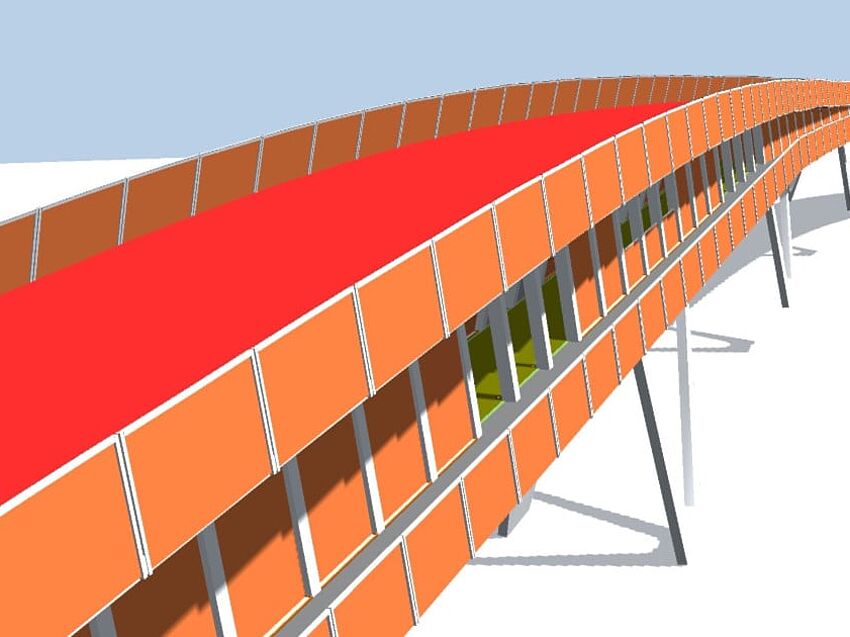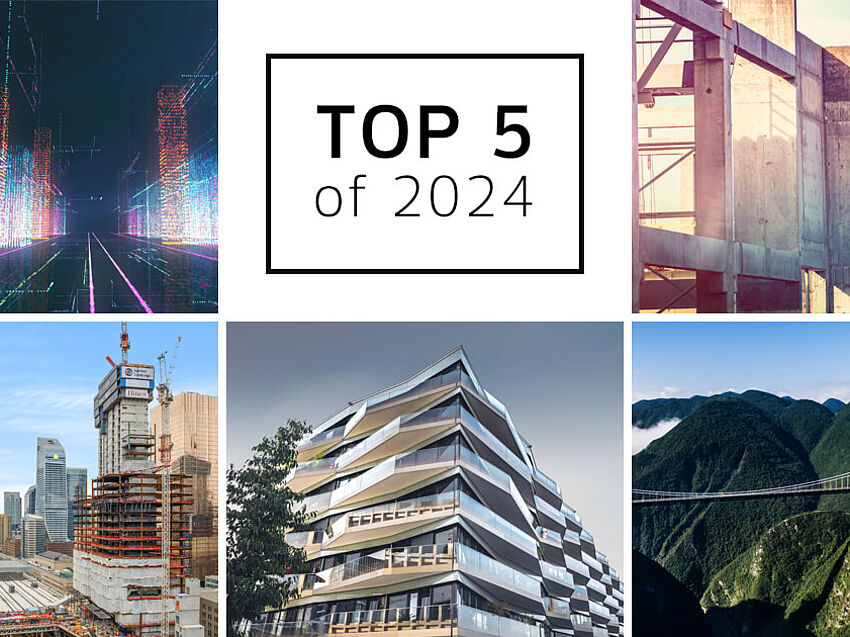As part of a Master’s degree module, a new bridge was designed for the Rhine promenade in Lahnstein. One of the proposed designs stands out as a real work of art.
In order to enhance the visual appeal of the beautiful Rhine promenade for the BUGA 2029 horticultural show and to make two parts of the city more accessible for tourists, the city of Lahnstein would like to have a new pedestrian and bicycle bridge. The Koblenz University of Applied Sciences addressed this desire in the winter semester 21/22 as part of an interdisciplinary module combining Master's degree programs in civil engineering and architecture from the Department of Construction, Art, and Materials. The results from the young master builders are impressive, to say the least. However, one of the designs is a veritable work of art that puts the core functions into a graceful form and at the same time creates experiences in and around the bridge. This was created using ALLPLAN.
The design task was to create a bridge that would aesthetically blend into the World Heritage Site of the Middle Rhine at the mouth of the Lahn River. Two technical parameters in particular had to be taken into account: firstly, a certain clearance height for shipping traffic was required. Secondly, the structure had to be barrier-free. Due to the annual floods, however, no elevator could be used for this purpose.

Separation of the slopes
Architects Niclas Gilles and Philipp Simon, together with engineers Wiebke Theisen and Anna Wernesbach, made mobility requirements and a lush flora the theme of their design. At the core was the idea of separating bike and pedestrian paths so that they could work with different gradients. Accordingly, the footpath comes to sections with a maximum slope of six percent, interrupted every six meters by landings with a more accessible slope of three percent. The bike path, on the other hand, with its slope of up to 20 percent, could be handled much more dynamically and freely in formal terms, which opened up the possibility of creating a six-meter-high space in the middle section of the bridge.

Recreational areas in the green
With the help of plant troughs and green grids, this hollow space between the two paths provides areas to spend time "in the green". A wooden floor emphasizes the garden-like atmosphere of this modern colonnade. Thanks to the flexible design, the outlets of the cycle path can also be converted into a kind of adventure track for young and old. A filigree guardrail and a smart lighting concept create additional accents and contribute to the transparency of the structure.

Construction from Vierendeel girder and hollow boxes
The structural basis for the bridge’s visual lightness is a Vierendeel girder in which the upper and lower chords are rigidly welded to the columns and cross girders to form trapezoidal box girders. This allows, among other things, a vertical intersection of the two carriageways at the approaches to the bridge. The hollow boxes also serve to attach the frames for the stainless steel cable guardrails, which are mounted to them on the outside with invisible screw connections. In these frames, LED motion lights are installed on the bike path, which only become active when passing by. The footpath, on the other hand, has discreet LED strips as well as recessed floor lights (in the space between) which are used continuously at night.
Unique aesthetics with added value
What makes the design by the four young architects so great is that the limits set in the requirements (slope) are fully exploited to create both added value (green space in between, and an experience track) and a unique yet appealing aesthetic. Although the underlying separation of the two paths leads to an enlarged silhouette, the bridge still appears "light" from all perspectives thanks to its delicate design.
Read about how the project was planned with ALLPLAN in Part Two.




