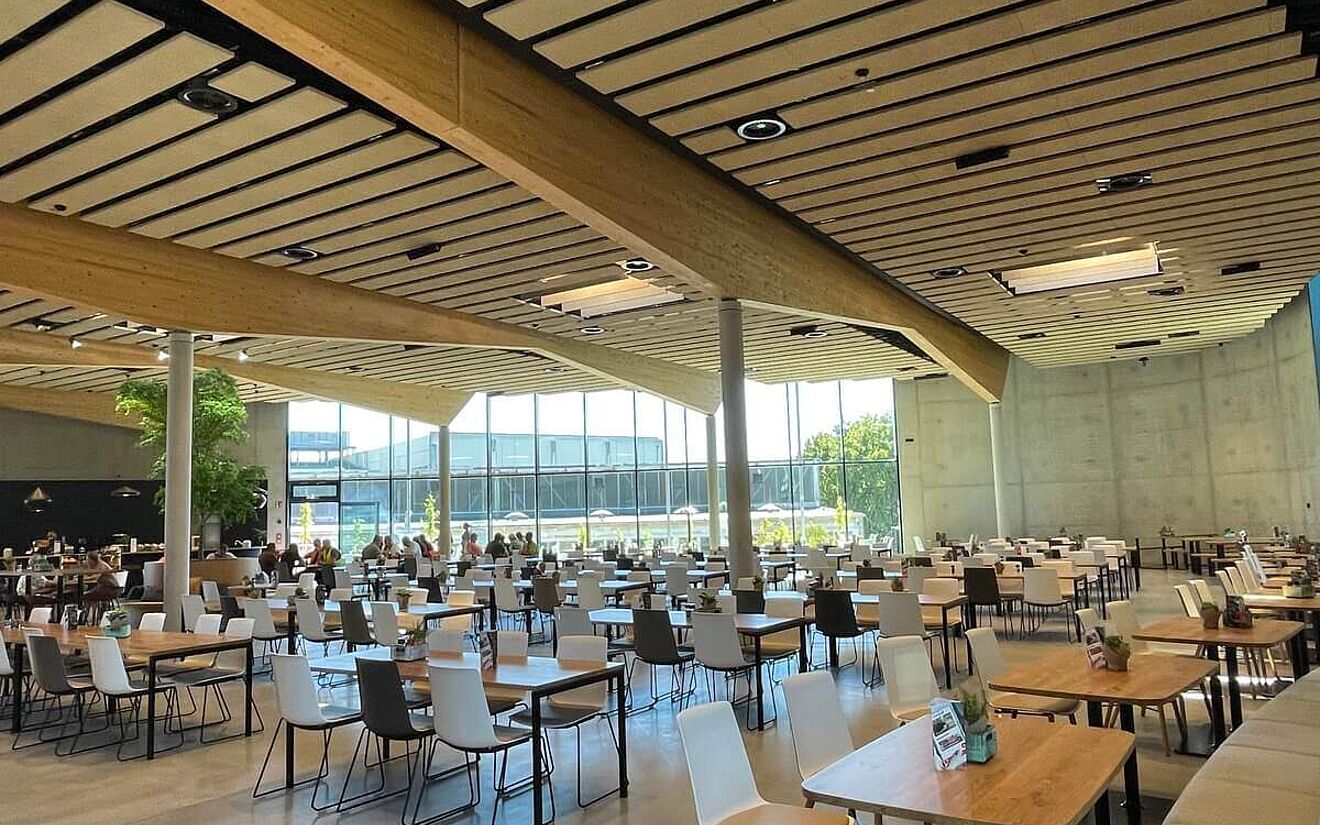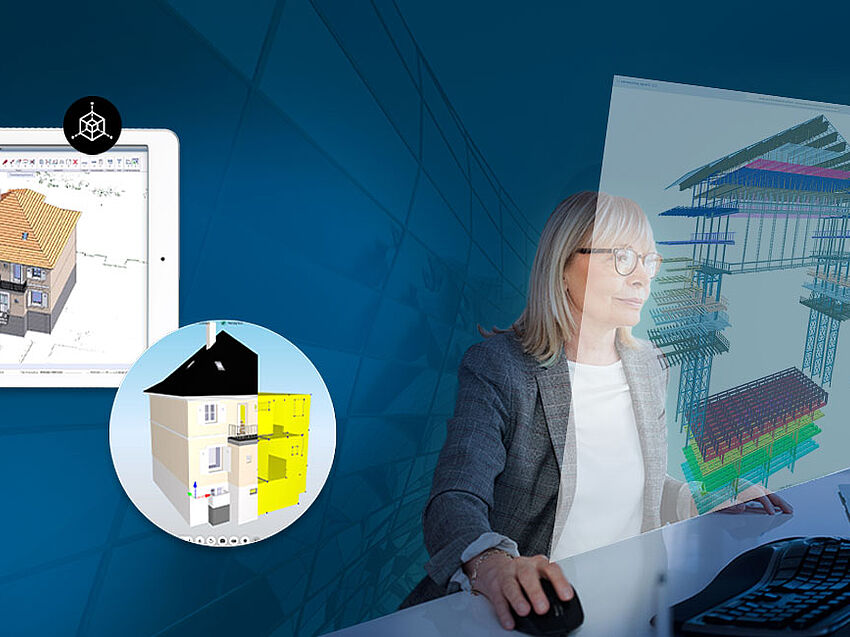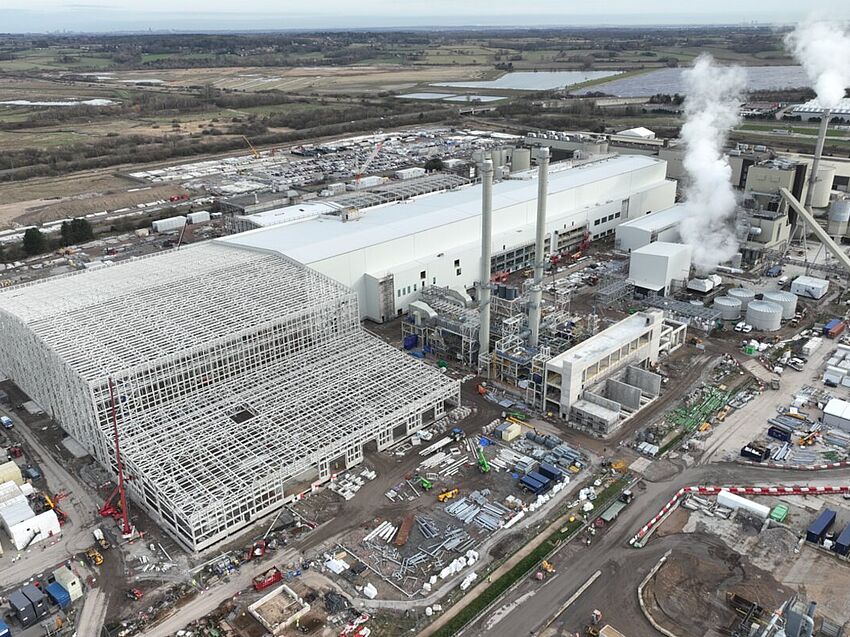AI in Construction: André Borrmann on Knowledge-Based Engineering
The company restaurant, opened in 2023 on the Vaillant premises in Remscheid, has become the new heart of the corporate headquarters.
Founded in Remscheid in 1874, Vaillant remains headquartered in its birthplace, though now it operates globally. Of the roughly 17,000 employees, 4,500 work here in the Bergisches Land area. Recently, the heating, ventilation, and air-conditioning manufacturer gifted these employees a new company restaurant on-site. The design by Nattler Architects from Essen envisions a “well-being oasis for all employees.” Werner Sobek was responsible for creating the right climate (building physics) and managing the structural and facade design for the wood-concrete hybrid building.

An Amorphous Heart on the Vaillant Grounds
The 2023 building, with its amorphous, rounded freeform structure, stands in strong contrast to the otherwise linear industrial architecture, creating a visual focal point and acting as a formal (organic) heart of the Vaillant site. The building opens toward the site with a sweeping post-and-beam facade. Behind this are not only employee-accessible spaces but also a kitchen, storage, facilities, and utility rooms. The dining area accommodates around 400 people, while the conference room and terrace offer an additional 30 seats each. Facing the street, the restaurant presents a closed-off appearance with a vertical wood facade supported by a fire-resistant, powder-coated steel substructure.

Green, Green, Green and a Sustainable Energy Concept
A notable feature of the building is the green terrace, which seamlessly extends into the full-scale greenery surrounding the entrance. Together with the green roof, this transforms the restaurant into a truly green oasis. Beyond aesthetics, the greenery serves multiple functions, including retaining rainwater for slower runoff and forming an insulating layer to protect against both heat and cold, saving energy in both summer and winter.
The core of this sustainable energy concept is a hybrid system incorporating a heat pump, ventilation system, and photovoltaic cells. Ventilation and cooling during summer months are handled mechanically. Summer heat protection is achieved through a combination of insulated facades, sun protection glass, shaded overhangs, automated blinds, and a ventilation system that channels cooled air into the building.

Planning with ALLPLAN
To develop the building’s ideal energy concept, engineers from Werner Sobek conducted climate and renewable energy potential analyses on-site. For building physics calculations (thermal physics, soundproofing, room acoustics) and structural and facade planning, the office used ALLPLAN software.
Incidentally, this new oasis for all employees is named “Johann’s” in honor of Johann Vaillant, who founded this longstanding company 150 years ago.





