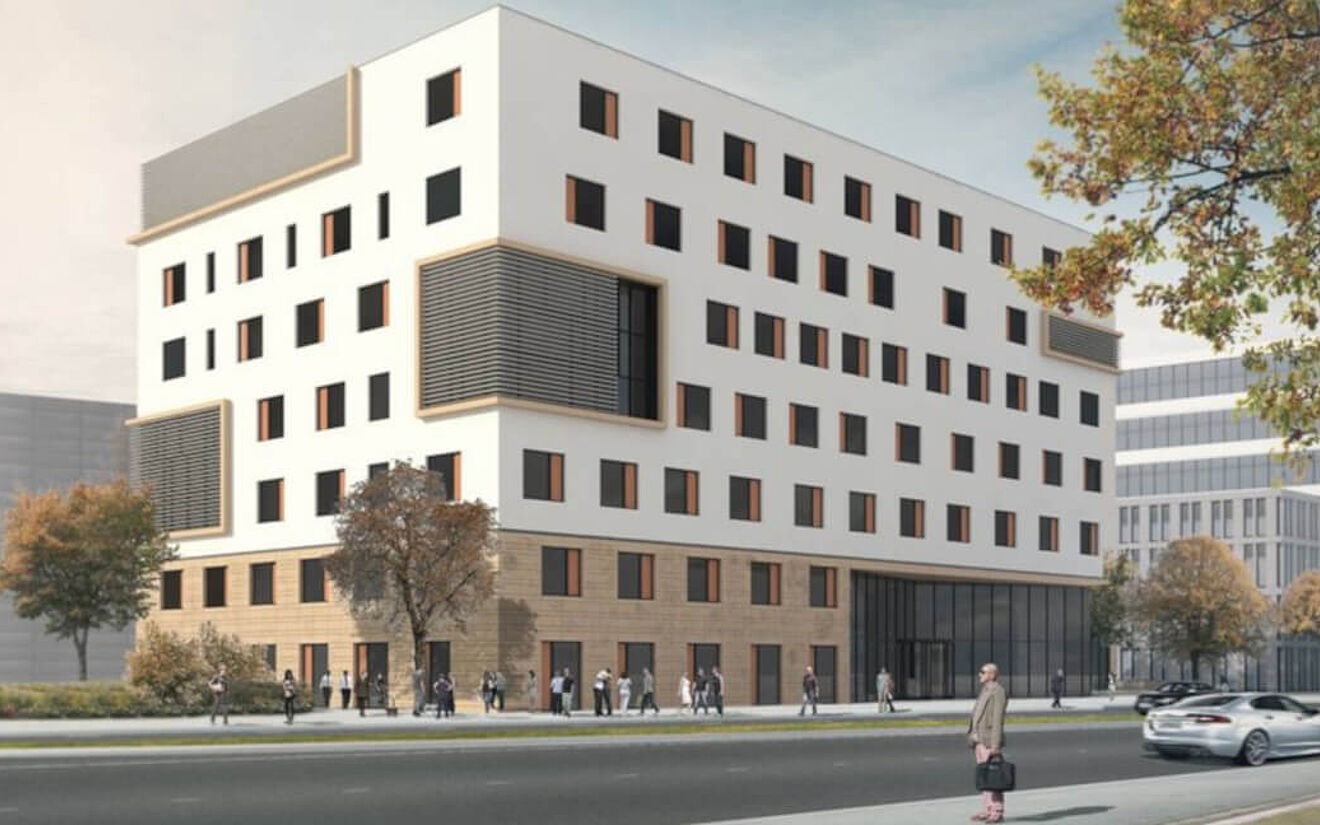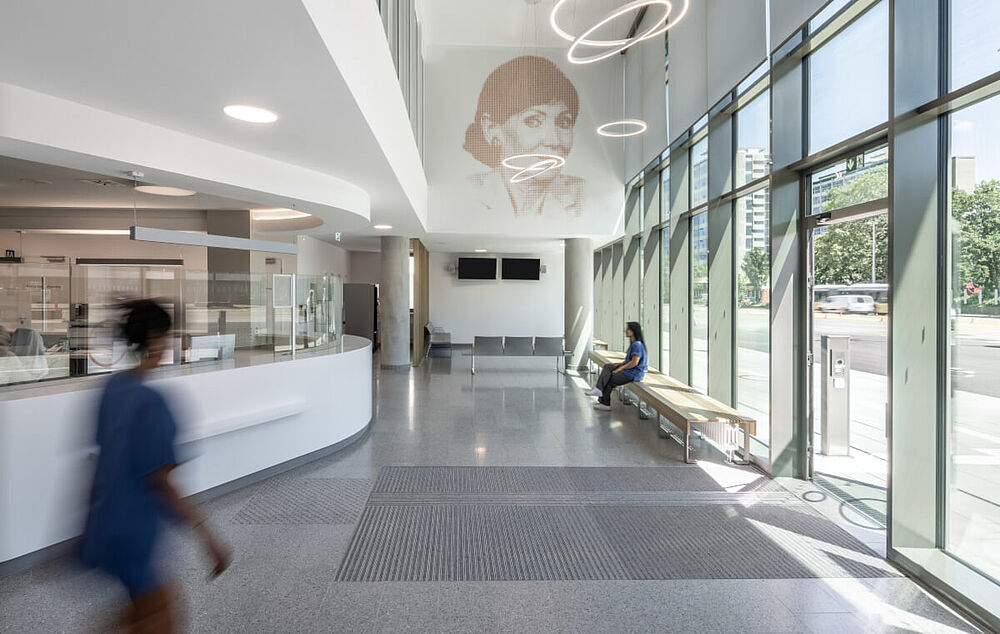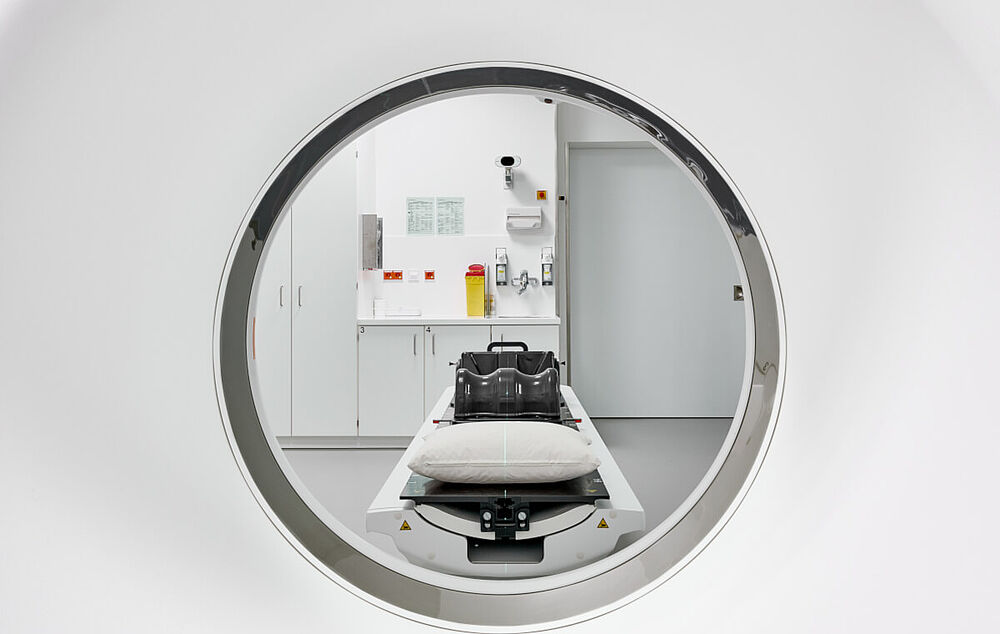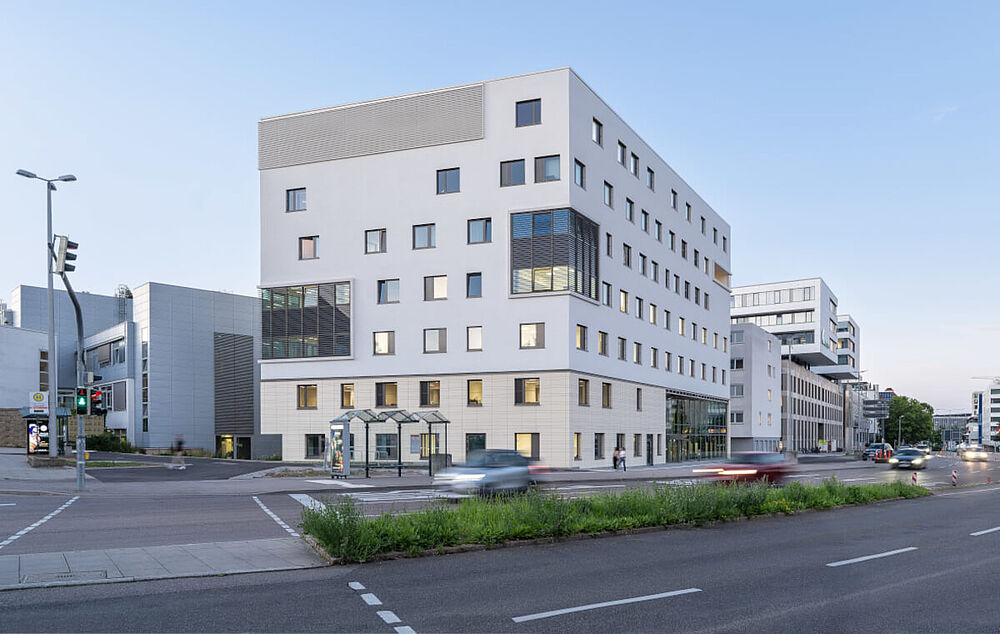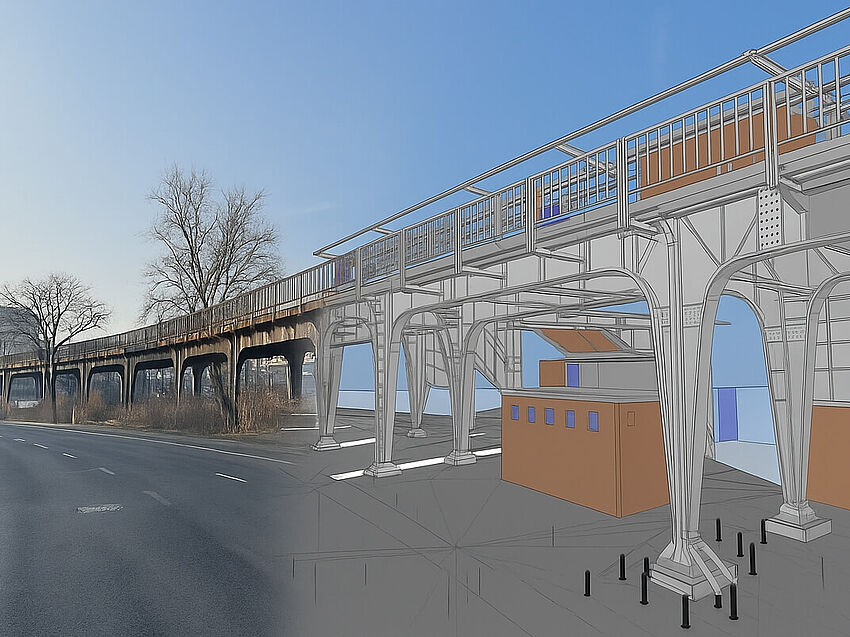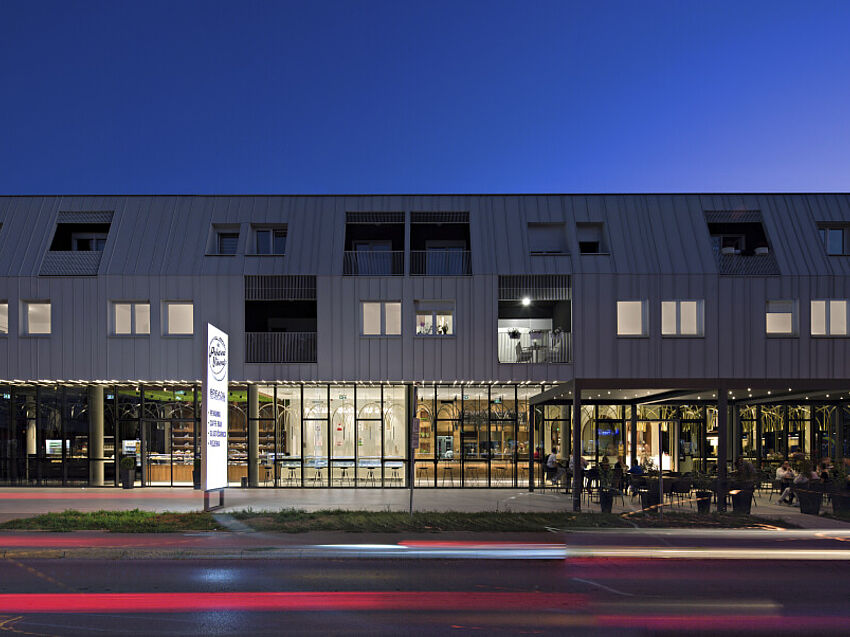Reactivation of the Siemensbahn: KREBS+KIEFER relies on ALLPLAN
With the new Stuttgart Cancer Center, Klinikum Stuttgart is significantly enhancing local cancer treatment. Thanks to BIM, the construction of the new facility was carried out entirely according to plan.
At Klinikum Stuttgart, more than 11,000 newly diagnosed cancer patients are treated each year. To consolidate the extensive expertise across the various disciplines of oncology under one roof, the new Stuttgart Cancer Center (SCC) – Tumorzentrum Eva Mayr-Stihl – was built in the heart of Stuttgart over a three-year construction period. Since its opening at the end of January 2024, an oncology day clinic, nuclear medicine, radiation therapy, and other cancer prevention departments have been working hand in hand here. Schmidt Plöcker Architekten from Frankfurt am Main were responsible for the detailed design planning of this special healthcare building. Commissioned by the general contractor Gustav Epple GmbH, the planning was carried out using the BIM method – more precisely, in Open BIM.

As part of the master plan for the new Klinikum Stuttgart campus, the new building completes the urban edge at the corner of Kriegsbergstraße and Hegelplatz. Between the second basement level and the second floor, the facility houses areas for brachytherapy, cancer therapy, and the oncology day clinic. The upper floors accommodate an additional 50 beds for nursing and the radiation and nuclear medicine departments. Structurally, the building consists of a reinforced concrete frame with flat slabs. Some of the slabs and walls are constructed in baryte concrete to meet radiation protection requirements.
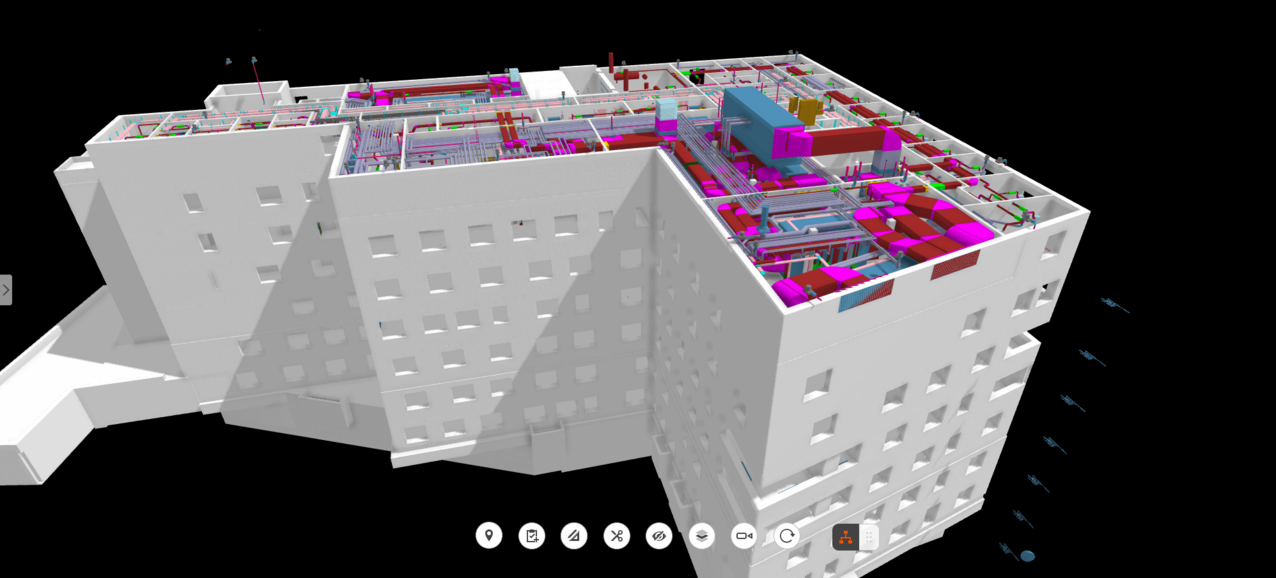
Building Model in ALLPLAN
In addition to purely BIM-based planning, the architects also took on overall BIM coordination, the preparation of the Employer’s Information Requirements (EIR), and the BIM Execution Plan (BEP), as well as coordinating a model-based digital attribute database for integrating the component information from all specialist designers. The building model was created in ALLPLAN. From this model, all required drawings such as floor plans (plans and reflected ceiling plans), ceiling plans, or detailed drawings (wall elevations derived from sections) could be generated. Model derivations were also used for creating detailed drawings.

BIM Coordination via BIMPLUS
The project’s BIM coordination was carried out using BIMPLUS. Through this cloud solution, external specialist planners and their models were connected, and an interface was established to the BIM database Prevera, which enabled the creation of an integrated technical room book for transferring room, door, and window information. Attribute exchanges between architectural and specialist models, as well as between different software programs, also took place bidirectionally via the BIM platform. Additionally, Schmidt Plöcker used BIMPLUS for quality assurance and model checking, as well as for documentation through revision histories of the various specialist models. Communication among project participants was handled via the integrated task board. For further quality assurance, Solibri model checking software was also used.

Construction Schedule and Budget Maintained Thanks to BIM
Thanks to BIM-based planning and the resulting quality assurance, not only was the planned construction period of three years met, but the intended budget of €94.3 million was also adhered to. More than half of the project costs (almost €55 million) were financed through funding from the state of Baden-Württemberg. The additional name “Tumorzentrum Eva Mayr-Stihl,” which was already used by the previous cancer center at the hospital, is also connected to the facility’s funding. The Eva Mayr-Stihl Foundation has generously supported the center (and other institutions at the hospital) for years and contributed €7 million to its operation in the new building in 2024 alone. These significant contributions are crucial, as Klinikum Stuttgart describes the new Stuttgart Cancer Center as a “milestone for the future-oriented development of medical care” at the site.
