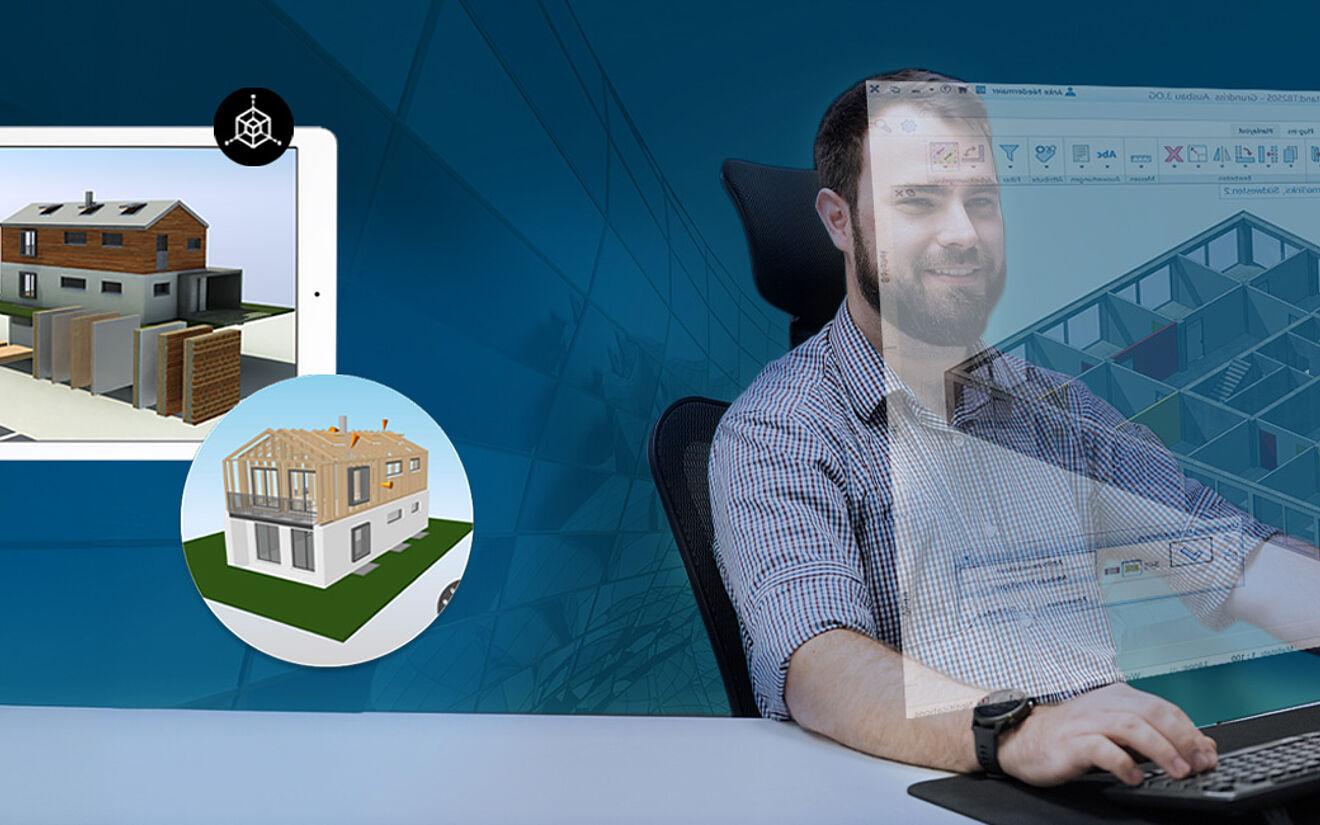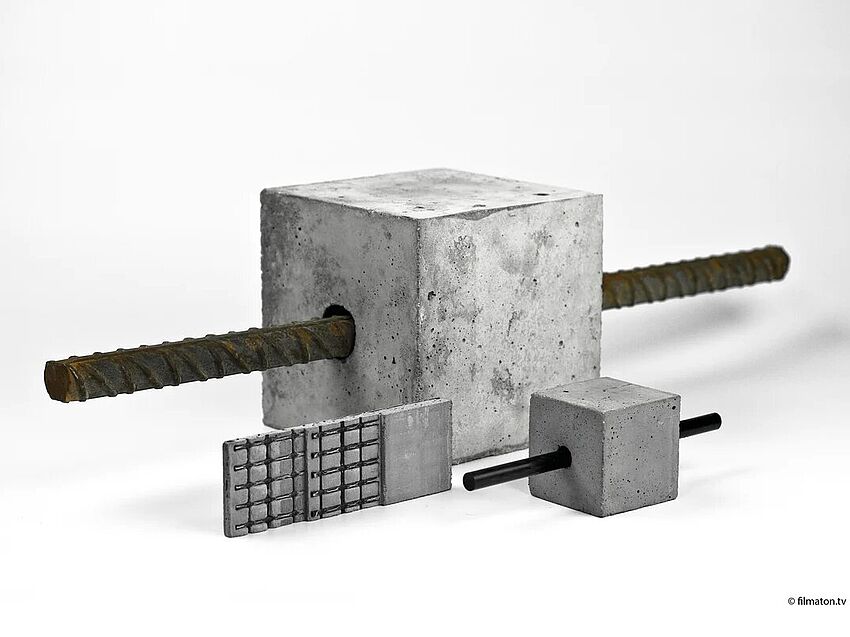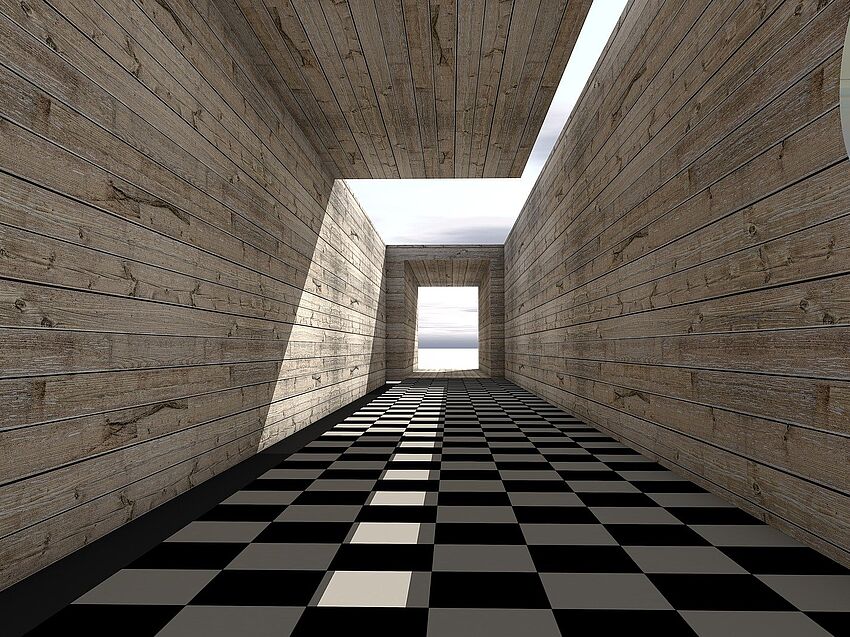The 20 most expensive buildings in the world: from super mosques to luxury casinos
Whether it's a conversion, refurbishment or an extension, today's planners are increasingly thinking in terms of existing buildings. But how can complex old buildings be modeled efficiently and precisely - despite incomplete documentation, hidden damage and tight schedules?
The construction industry is facing a profound change: the reduction of CO₂ emissions, the protection of resources and the need for sustainable urban development are increasingly focusing on existing buildings. According to the World Green Building Council, up to 70 percent of a building's emissions are generated during new construction - and can be significantly reduced through renovation and conversion. At the same time, valuable building fabric is preserved, land sealing is avoided and the quality of life in cities is improved.
For architectural firms, this means that conversion and refurbishment projects are no exception today, but a central part of daily planning practice. However, these projects come with their own challenges - from the recording of faulty as-built documents and the documentation of damage to the complex coordination between all parties involved.
ALLPLAN offers a specialized digital working environment for precisely these challenges - practical, flexible and efficient. From point cloud integration to standard-compliant plan creation: these ten reasons show why ALLPLAN is the ideal solution for architects planning and building in existing structures:
1. Various interfaces for document import
As-built documents are often available in a wide variety of formats - from scanned plans to IFC models. ALLPLAN supports over 50 file formats for import and export, including DWG, PDF and IFC. This means that relevant information can be seamlessly transferred and integrated into the planning process.
2. Efficient integration of point clouds
Laser scanners are now standard for precise on-site recording. ALLPLAN allows the direct processing of large point cloud data and, with the Scalypso add-on, offers a targeted selection of relevant scan areas - including the generation of native ALLPLAN objects directly during import.
3. Convenient working with large amounts of data
Especially when working with scan-to-BIM projects, handling mass data is crucial. ALLPLAN enables both the complete and selective integration of point clouds and thus supports a smooth planning start.
4. Precise modeling and condition assessment
A digital building model forms the basis of every conversion plan. ALLPLAN offers comprehensive architectural and modeling tools for creating as-built models - including the recording of materials, components and damage in 2D and 3D.
5. Intelligent damage documentation in the model
With BIMPLUS, photographically documented damage can be located directly as issues in the model and linked to components. This information is also available in ALLPLAN via automatic synchronization and can be continuously added to as the project progresses.
6. Hybrid workflows for quantity determination
ALLPLAN enables damage to be recorded not only visually, but also quantitatively - e.g. using attributes or geometrically modeled crack locations. This enables precise quantity calculations for tendering and costing.
7. Automated creation of demolition and new construction plans
With the conversion planning module, architects can easily differentiate between existing, demolition and new construction in ALLPLAN. Not only are the display and attributes automatically adapted - standard-compliant plans are also derived directly from the model.
8. Dynamic evaluations with legends and reports
From area calculations to damage lists: With associative legends, reports and user-defined evaluations, all relevant information can be compiled quickly and reliably - even for complex renovation projects.
9. Visual process simulation with BIMPLUS
A process simulation module is available for better communication of the construction phases. With colour assignments, filter logic and timelines, planned measures can be visualized clearly - even for clients or authorities.
10. Support for hybrid construction methods & timber construction connection
Different materials often come together in existing buildings. ALLPLAN supports the multi-material approach and allows a wide variety of construction methods to be combined. Using BIMPLUS, for example, the timber construction workflow can be seamlessly integrated with Pamir - ideal for timber extensions.
Conclusion
Conversion and refurbishment require more than just technical expertise - they demand flexible tools, reliable data models and close collaboration between all parties involved. ALLPLAN offers a comprehensive, model-based environment that supports architects in every phase of planning and construction in existing buildings.
Would you like to plan your renovation projects in a more efficient, structured and sustainable way? Then download our free e-book now - with best practices and helpful tips for planning in existing buildings.




