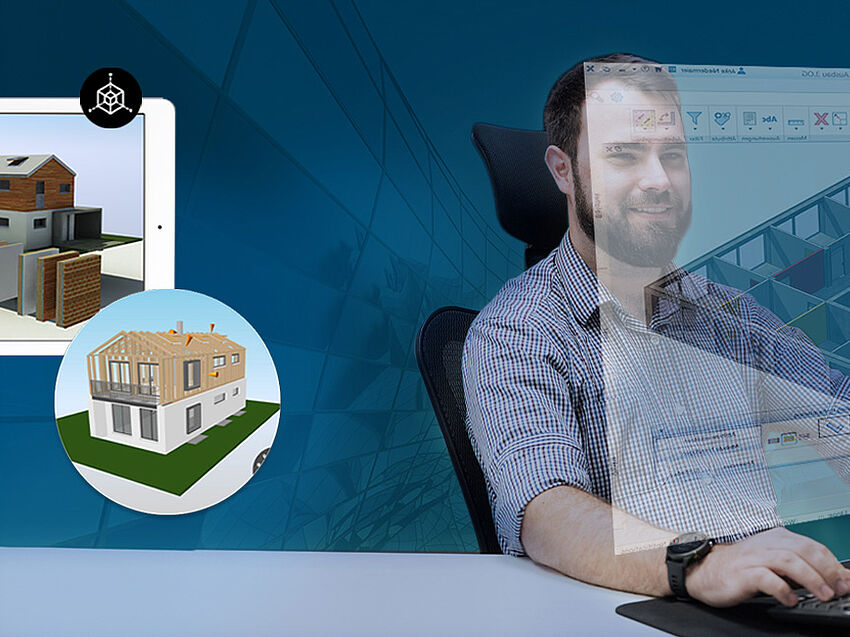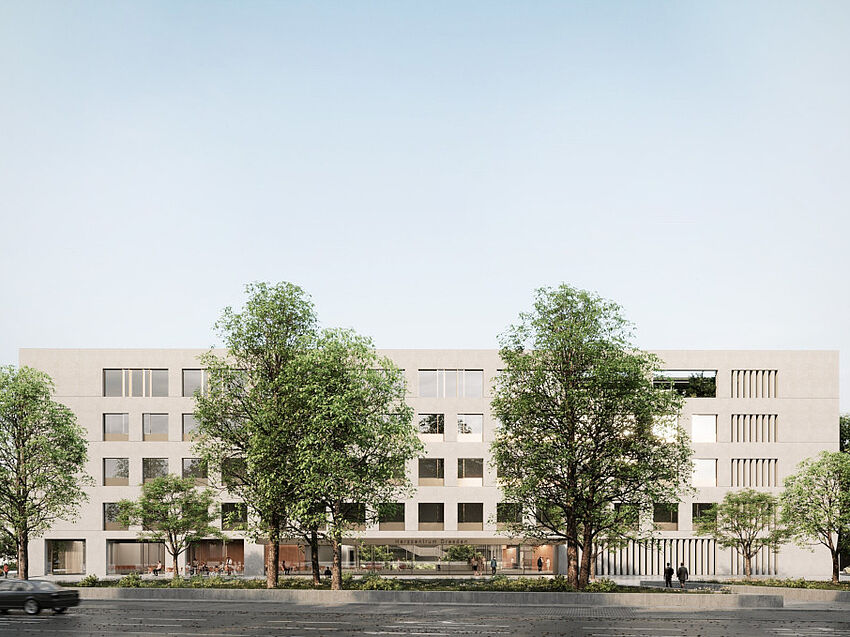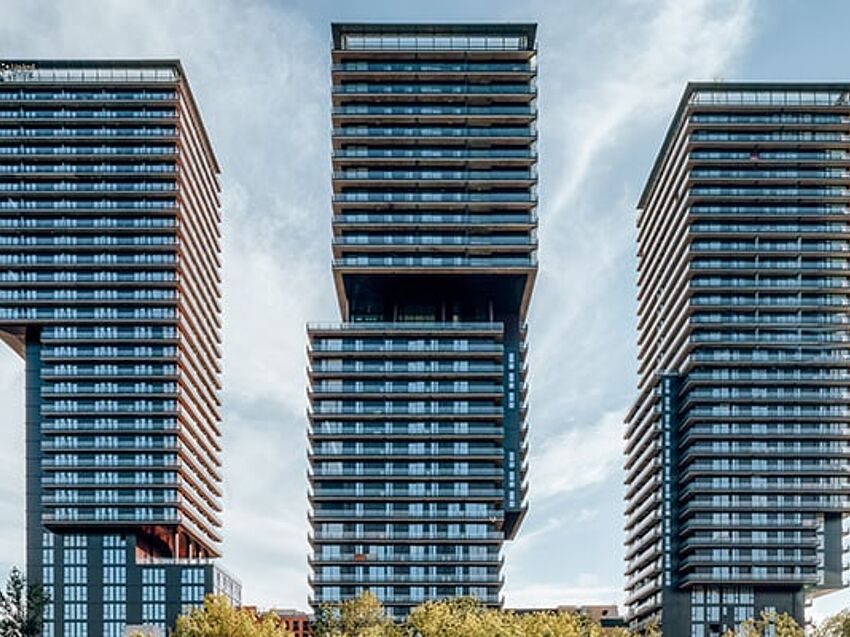Building in existing structures: Ten good reasons for ALLPLAN in architectural planning
During the construction of the new central hospital for the Kliniken Landkreis Diepholz, LUDES Architekten – Ingenieure are setting new standards for modern hospital construction in several ways.
To ensure efficient and economical hospital care, the three hospitals in the Lower Saxony district of Diepholz – in Bassum, Diepholz, and Sulingen – will be replaced by a large central hospital in the coming years. The concept for the new hospital site in Twistringen-Borwede sets new benchmarks for hospital construction in several ways: architecturally, as well as in terms of energy efficiency and its planning. The design was developed by LUDES Architekten – Ingenieure, who also act as the general planners responsible for realizing the project. From Phase 2 of the planning process onwards, the hospital specialists used ALLPLAN for BIM-based modeling of the three buildings: the hospital, the service building, and the parking garage.

A ‘Human’ Hospital with Self-Sufficient Energy
The architectural concept envisions a low-threshold, ‘human’ building that conveys a sense of security and trust. The three-story hospital, with 240 beds and approximately 40,000 square meters of gross floor area, blends harmoniously into the landscape. The room layout of the clearly defined, longitudinal rectangular volume is characterized by an innovative flow of traffic, providing the shortest routes for critical patients.
Energy wise, the central hospital also stands out. Compared to many other buildings, hospitals have a very high demand for reliably available energy – as lives often literally depend on it. To keep the associated climate and environmental footprint as small as possible, the Zentralklinik Diepholz will largely supply itself with renewable energy for electricity, heating, and air conditioning, using both on-site photovoltaics and a wind farm about 1.5 kilometers away.

BIM with ALLPLAN Since 2015
LUDES Architekten – Ingenieure have been using ALLPLAN in their planning process for 25 years. Nevertheless, the BIM method, first implemented by the firm in 2015, has now been standard practice for many years. According to the architects, the combination of ALLPLAN and BIM allows them to solve numerous planning challenges in complex projects like the Zentralklinik Diepholz. For example, the large volumes of alphanumeric information can be efficiently managed using the Object Manager for data management. Changes to component information, affecting hundreds of elements, can be quickly and easily implemented thanks to intelligent filter functions.

Workflow with ALLPLAN in the Zentralklinik Diepholz BIM Project
In the hospital, elevation views of around 500 rooms were derived from the model. In the second step, the technical building equipment (MEP) data was imported via DWG import. Importing favorites (.nth) and saving layer assignments (.cfg) ensure a smooth workflow and clean data structure. Complex nesting of the courtyards was created using free layer pairs.
Solibri, in conjunction with BIMcollab, is used to coordinate the architects’ own model and the overall coordination of all models. Collisions are displayed and easily corrected through the BIMcollab interface in ALLPLAN. Key quantity evaluations are carried out via reports, and individual alltool lists and door lists are created in the same way. Drawings of the technical building systems are combined with elevation views in ALLPLAN. Particularly useful is the import of the ProvisionForVoids from the MEP specialists to create slots, openings, parapet coverings, and railings using the ‘Railing’ function. The ability to independently model prefabricated concrete elements, such as maintenance balconies, in ALLPLAN and generate macros is also very helpful.

The Component Catalog and Other Favorite Tools
In highly complex projects like the new central hospital for Kliniken Landkreis Diepholz, using a custom-built component catalog in ALLPLAN is essential. This allows every piece of information related to each component to be derived from custom-labeled images. This enables the building structure’s individuality to be optimally represented.
Moreover, the planning team from LUDES makes use of the ability to create custom attributes, especially formula-based attributes. A key advantage here is the Excel interface, ‘Room Program Assistant,’ which imports room and functional programs. The Layer Manager and its included spacing layers allow for flexible modeling. According to the architects, a significant factor in the successful realization of such a complex construction project is the flexible creation of custom components using 2D/3D macros and the interaction between components (parent-child).





