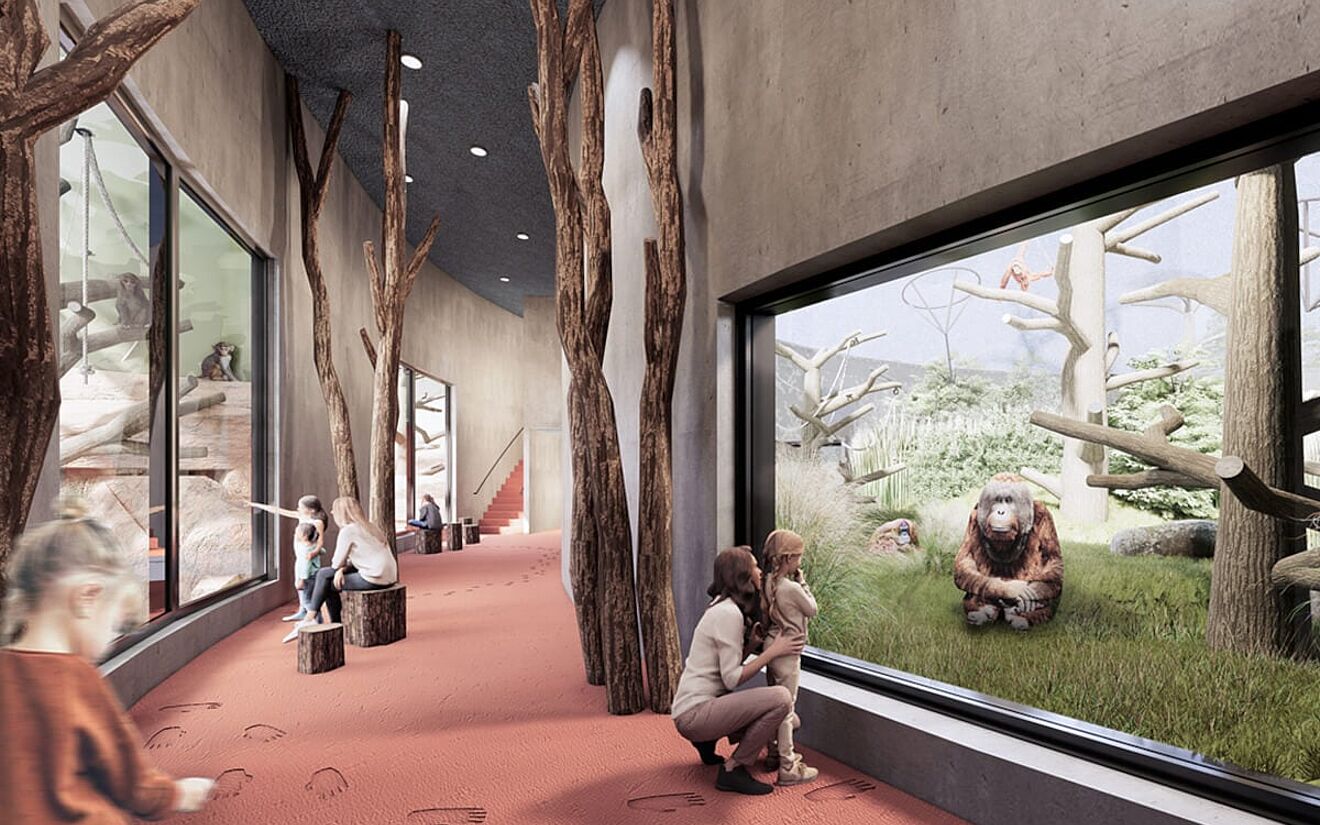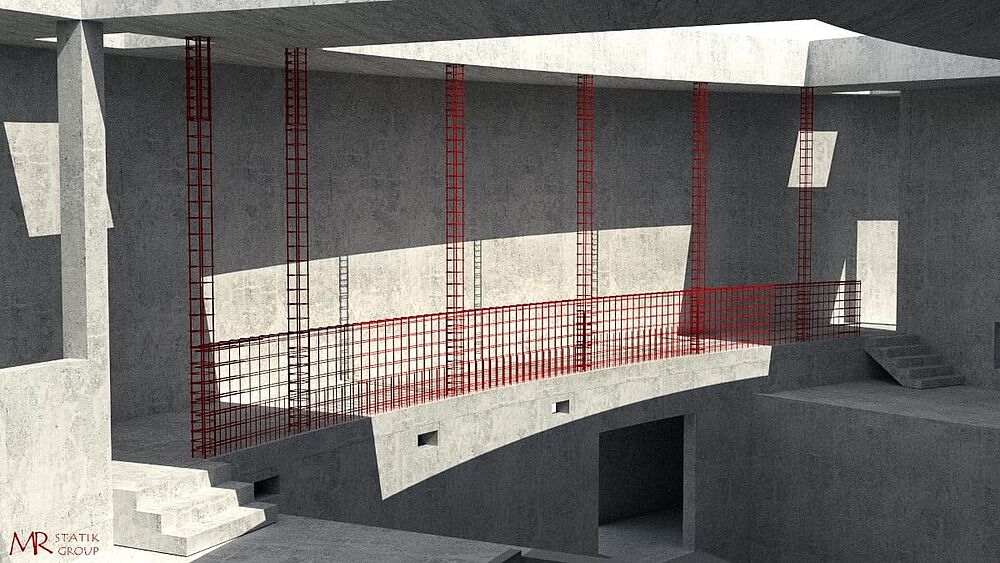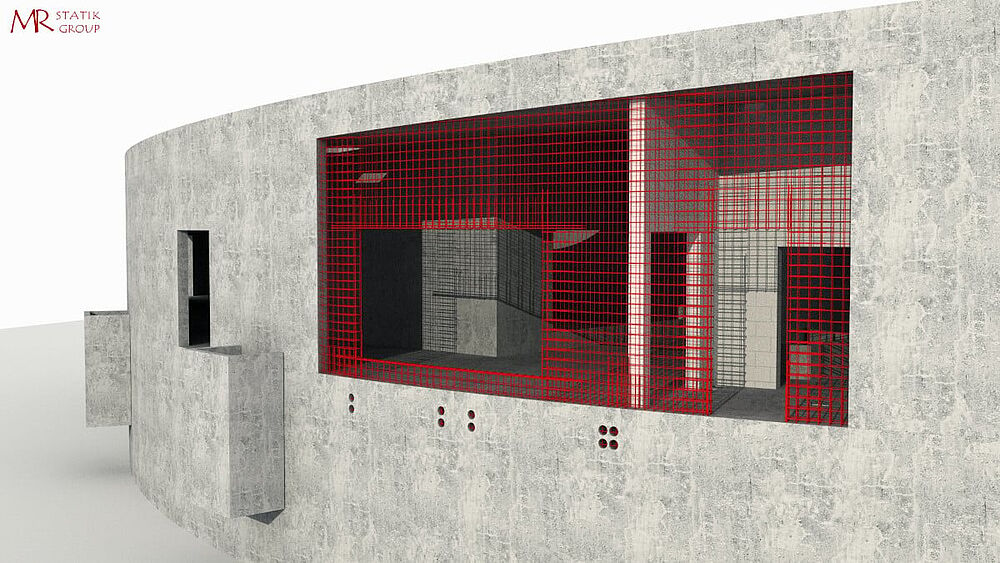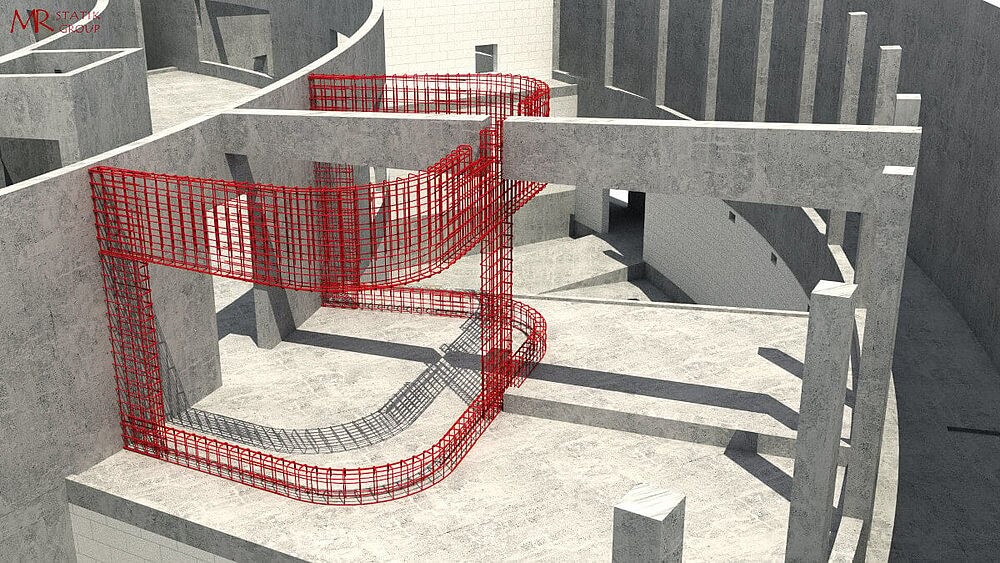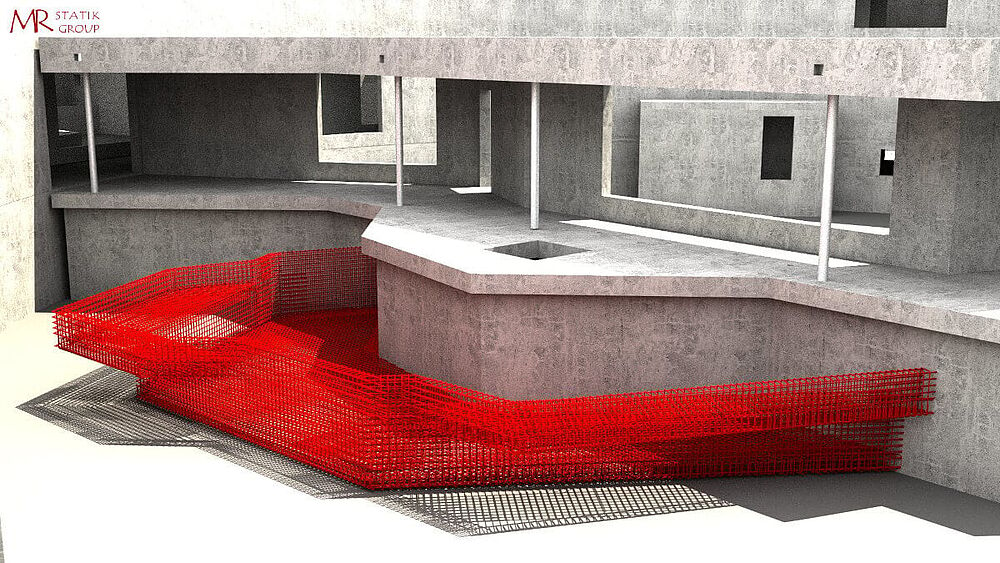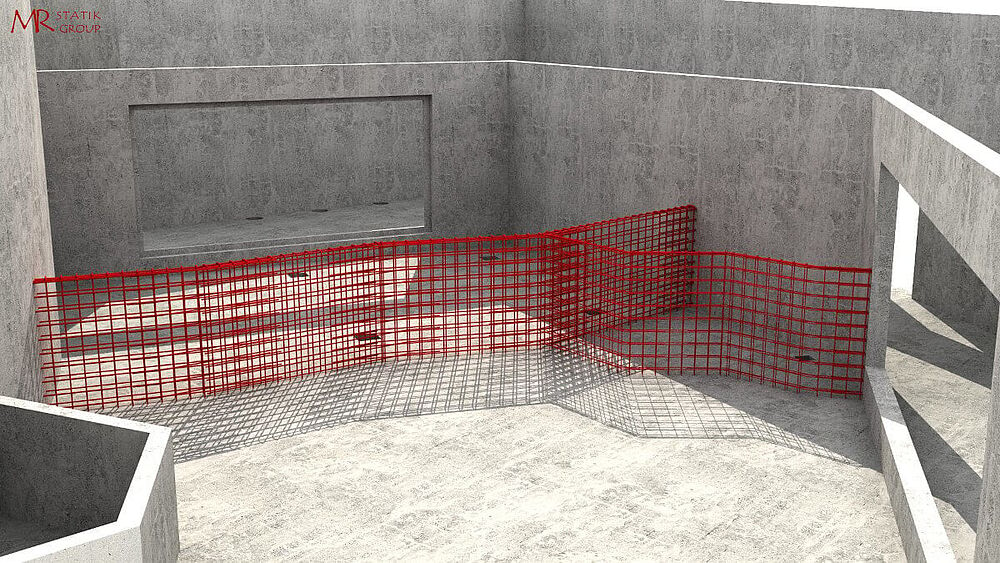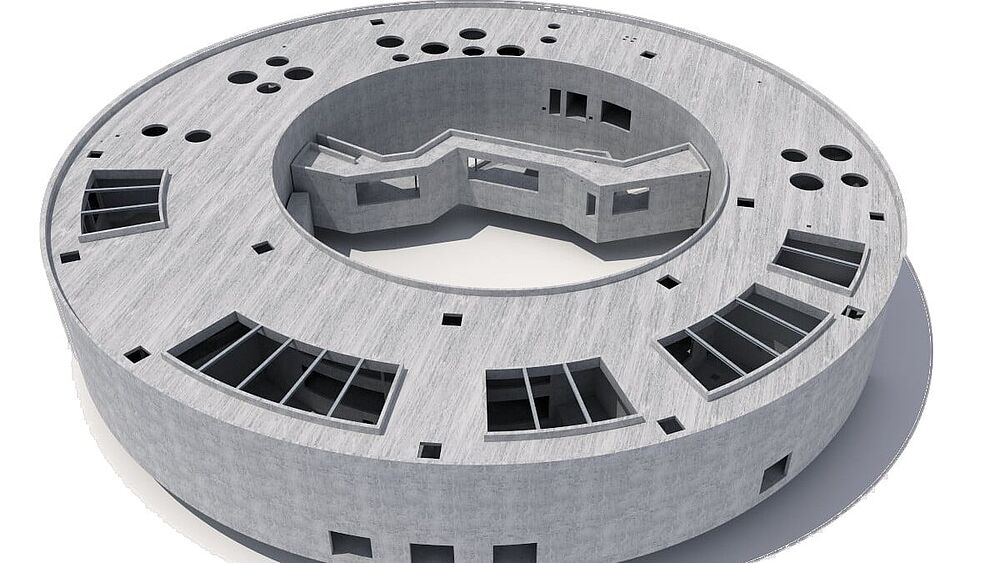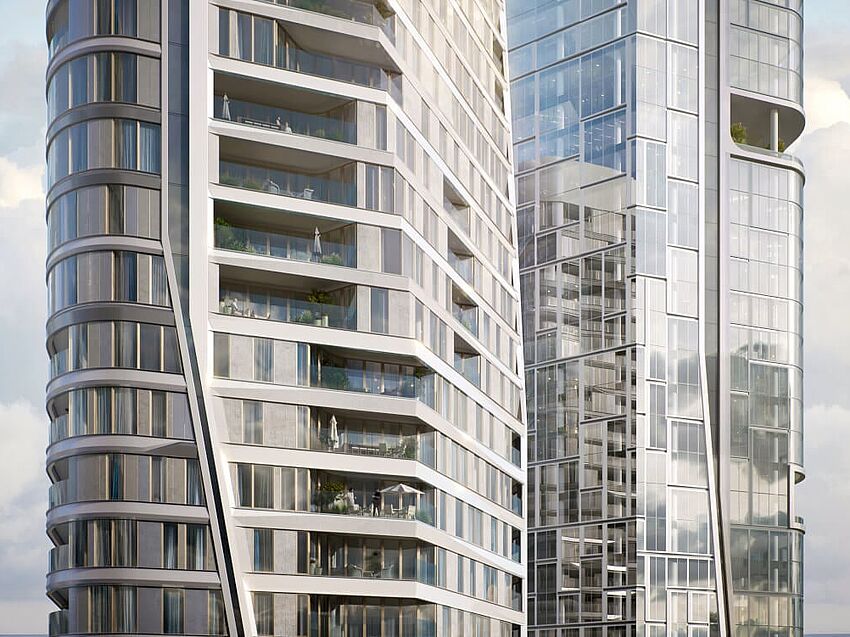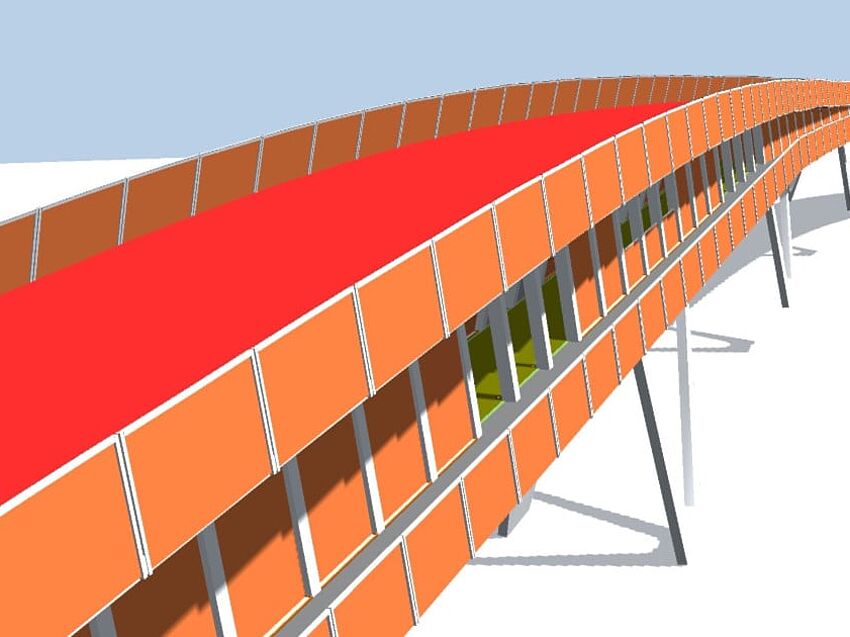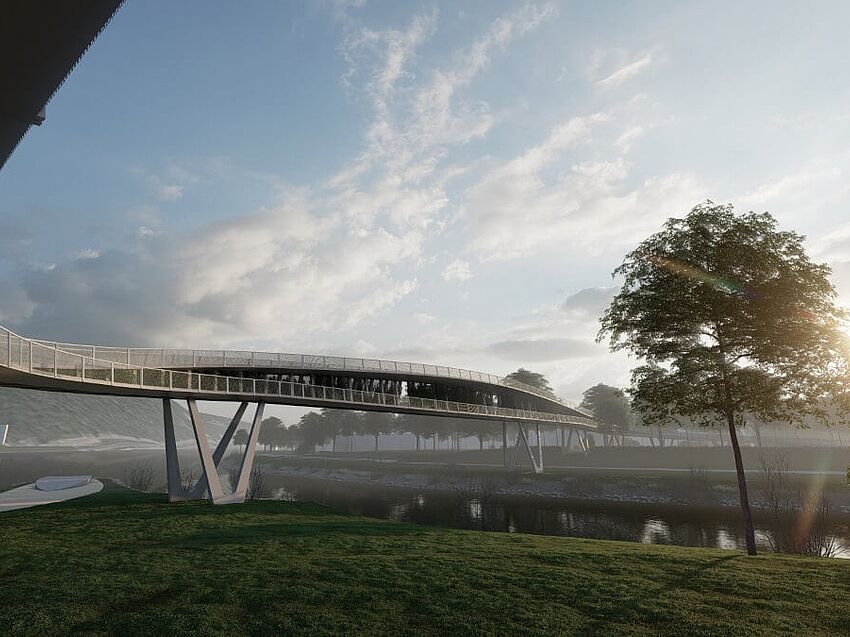After more than 30 years, the orangutans at Dresden Zoo are finally getting a more species-appropriate home. ALLPLAN also played a key role in the successful implementation of the orangutan house.
The orangutans at Dresden Zoo have been living in less than ideal conditions for over 30 years. Their current enclosure was only planned as a temporary solution when it was built and, with its 50 square meters of space and three meters of height, is far too small for the apes. Now the situation will finally improve significantly with a new orangutan house. In the new building, the forest dwellers will have much more space and enjoyment possibilities at their disposal. HJW + PARTNER LEIPZIG were responsible for the structural design of the ring-shaped building. They were supported by MR Statik Group in the complex formwork and reinforcement planning, which was carried out with ALLPLAN.

Internal external enclosure for more protection
The orangutan house designed by heinlewischer has a ten-meter-high, indoor-outdoor enclosure in its center, which accommodates the monkeys' natural way of life. This provides them with better protection against the weather and noise from all sides. The outdoor enclosures in the 60-meter-diameter building will have a total area of 480 square meters. A further 400 square meters comprise the indoor enclosures, which are also inhabited – separately from the orangutans – by other species such as monitor lizards, giant tortoises, pythons, and otters. Despite this divided living space, the great apes will have much more space, daylight, and room for privacy than before. The anticipated move-in date is November 2023.

Formwork and reinforcement design with ALLPLAN
MR Statik Group relied on ALLPLAN for the formwork and reinforcement design. For this purpose, the engineers first created a 3D model of the building structure, as such a model didn’t already exist. The building’s complex geometry, featuring a ring shape, monopitch roof, and multiple slab plane was efficiently modeled using architectural components, 3D bodies, and the "curved wall" function.
Nevertheless, the geometry presented a particular challenge for the actual reinforcement design. For example, the use of curved reinforcing bars along bends was just as necessary as the radial routing of the reinforcement. MR Statik used the function "Conversion of any line to a rebar" for this purpose. In addition, some components also required the introduction of reinforcing bars of different heights. Here, the functions "special routing" or "extrude round steel along path" could help.
