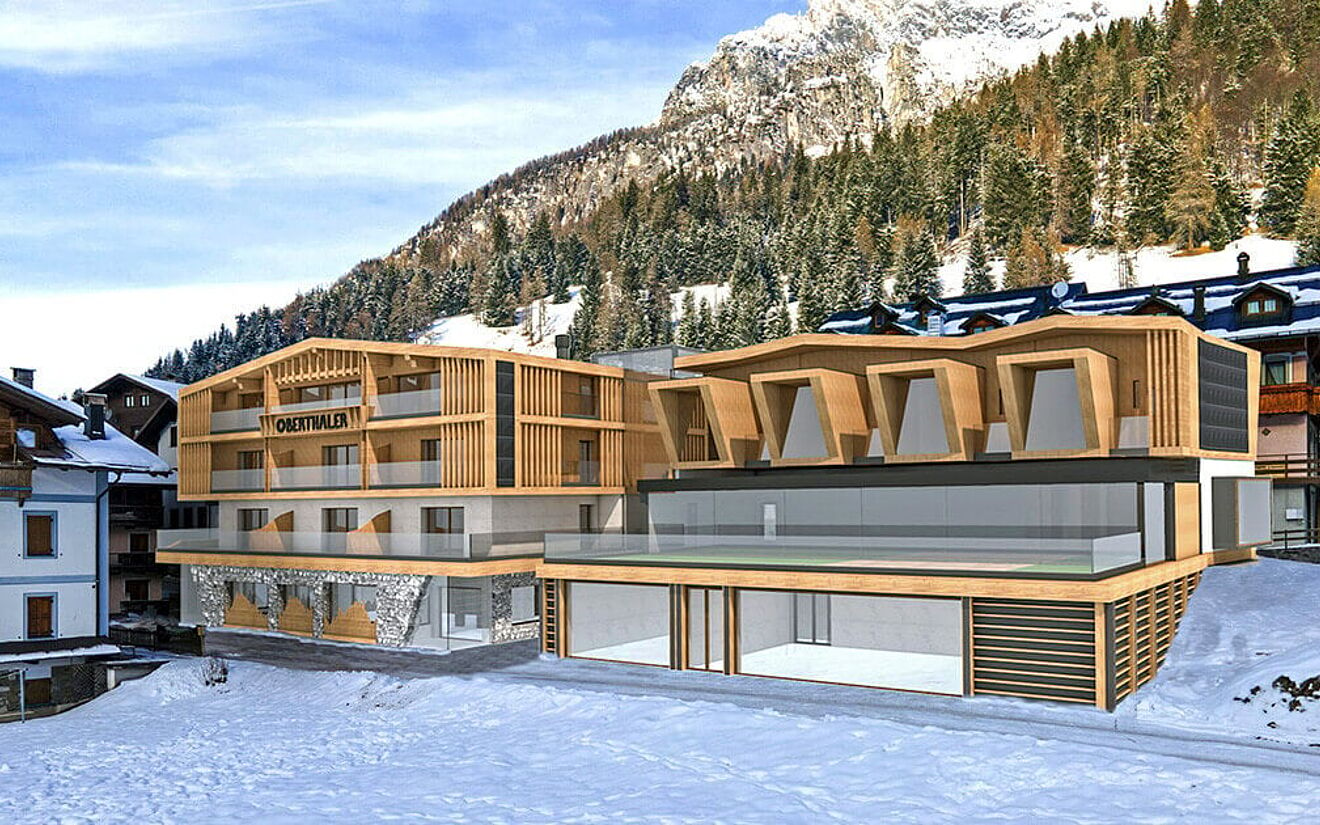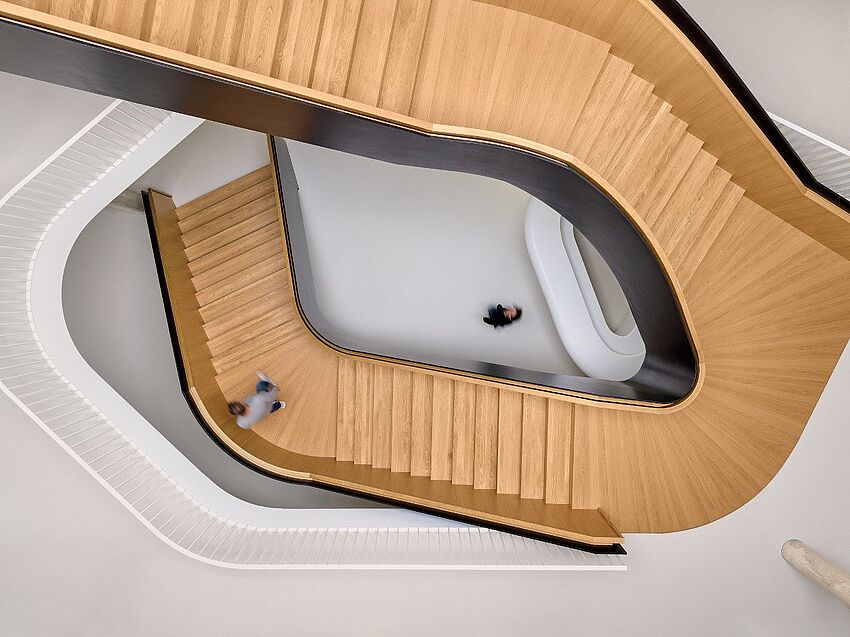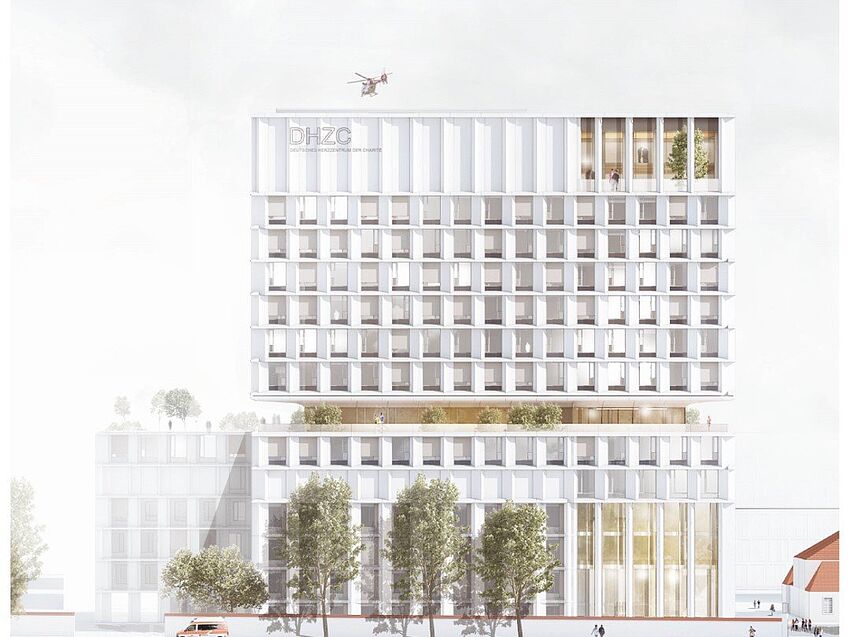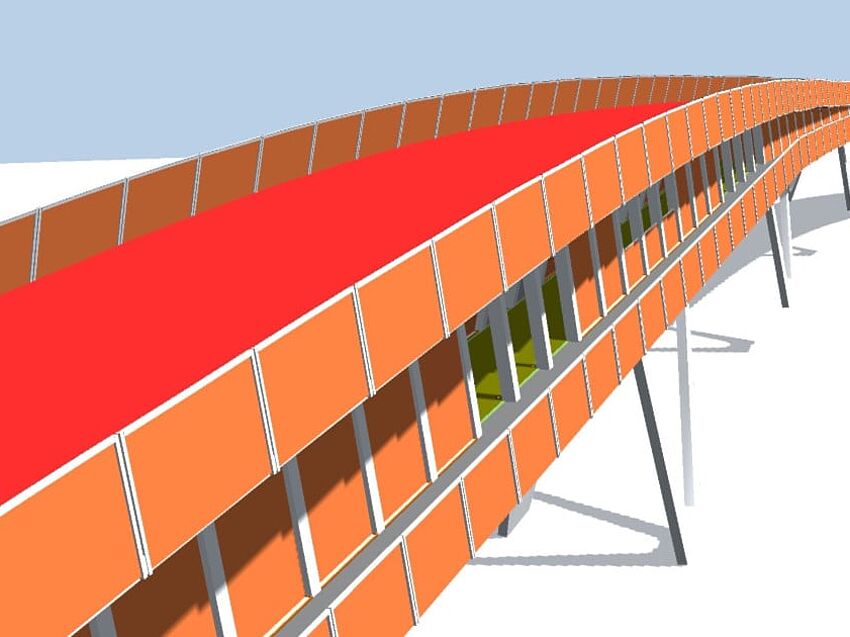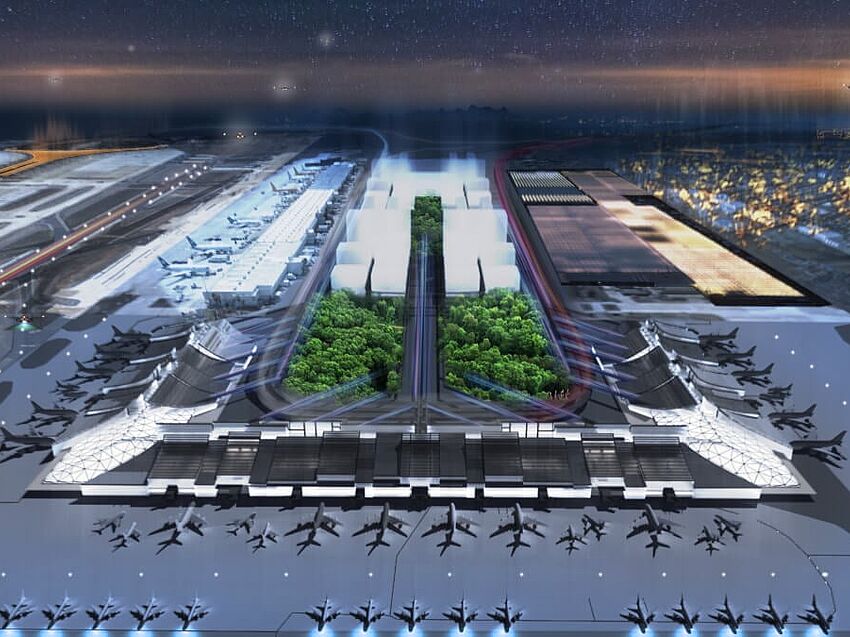The building renovation and expansion project for the "Oberthaler Park Hotel" was presented in January 2023 by Studio Tecnico Associato FMP. It is as ambitious as it is unique in the local area. The structure is undergoing modernization which aims to create a state-of-the-art accommodation solution capable of raising the level of hospitality and with all the services expected of the great Hôtellerie. Sebastian De Mario, head of the firm's technical department, tells us about this impressive renovation project.
An idyllic setting
The Sappada area has distinctive features of both of a natural and an anthropic kind; the former represented by the dolomite chains that frame the meadows and fields that occupy the valley, while the latter refers to the history and architecture typical of the area. The Piave River, whose source is located a few kilometers upstream from the village of Sappada, is also a defining feature of the valley. In this setting, the hotel is located in a privileged position with respect to the village. It is just a short walk from the village center, where the church of Borgata Granvilla and the main services such as restaurants, bars, and stores are located. At the same time, it is also slightly secluded, overlooking the meadows that lie downstream of the built-up area, with a spectacular view of the peaks of Monte Siera and Col dei Mughi, the golf course, and the Piave riverfront area.
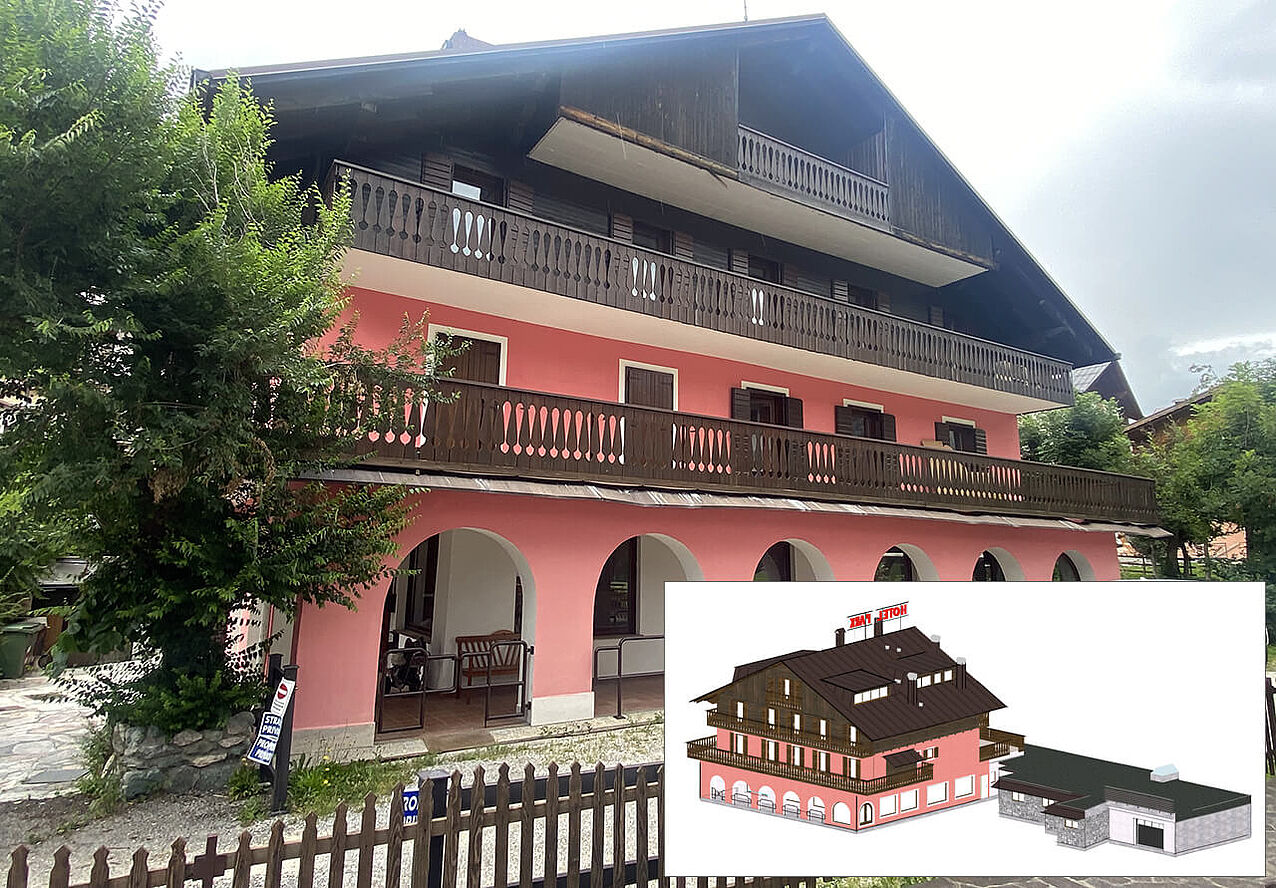
The expansion work will allow for a doubling of the hotel’s accommodation capacity. Furthermore, it will also enhance the living comfort, with the creation of an innovative wellness center that will offer beauty treatment rooms, an indoor swimming pool, and a conference hall, among other things.
Digitally enabled design and collaboration
The design phase began with interior and exterior surveys of the existing structure. Our technical department used ALLPLAN Architecture throughout the course of the project, from the preliminary to the final executive phase, including the various meetings with the client during the different phases of the project. Thanks to the ease of creating photorealistic renderings, we were quickly able to present the design proposal to the client in a clear and understandable manner.
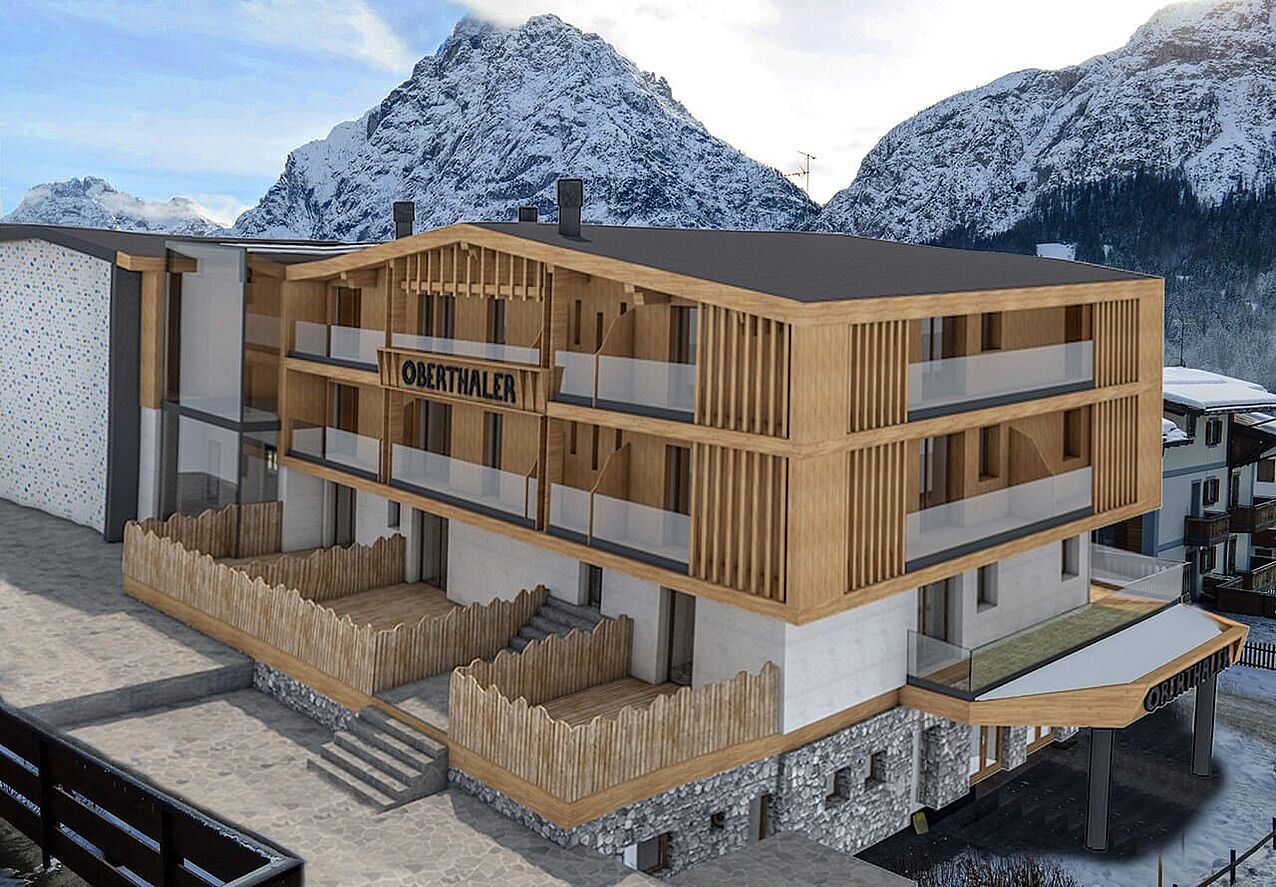
The development of the project was particularly rapid. After quickly acquiring the external survey of the existing structure and producing the 3D model, the various cross-sections were easily extracted to consider the design heights of the new extension. Currently, the hotel is structured on four levels and is composed of two separate buildings.
The multiple meetings with the client were facilitated by the use of an openBIM sharing CDE platform, in our case Bimplus, which allowed us to keep the client constantly updated on the progress of the project without having to meet in person each time. This enabled us to define the best and most functional internal distribution between the various floors and, no less importantly, the external appearance of the new hotel. For this aspect, the use of the 3D model was of primary importance, as it allowed us to extract renderings to "show" the client the final result based on the different options chosen, changing the various material textures both inside and outside the building.
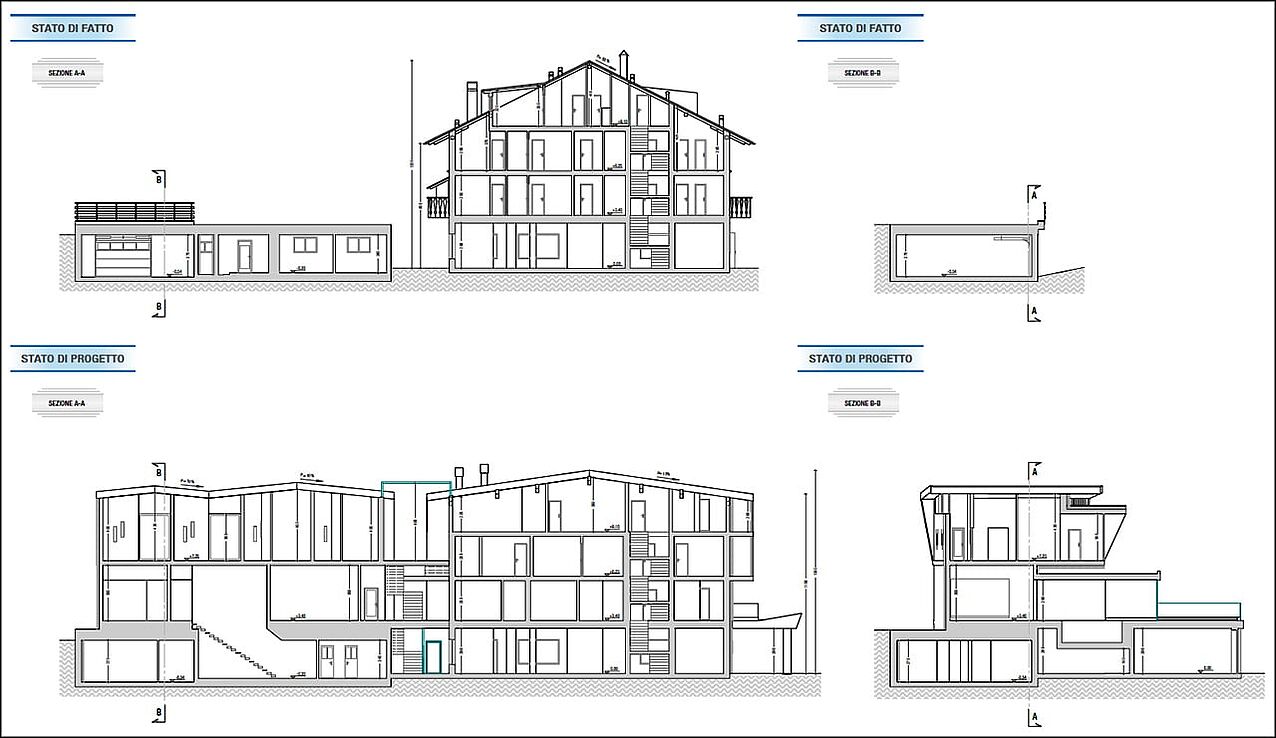
An architecturally ambitious structure designed with ease
Architecturally, the distinctive and innovative part of the project is the four new “telescopic” Junior Suites on the second floor, which resemble a rectangular telescope in shape. The goal is to provide the guest with a unique view, defined by the perimeter of the windows, of the natural beauty of the valley south of the building. These highly comfortable rooms jut out over the pool below, creating a fascinating scenic effect that certainly rewards the considerable effort put into their structural design and assembly.
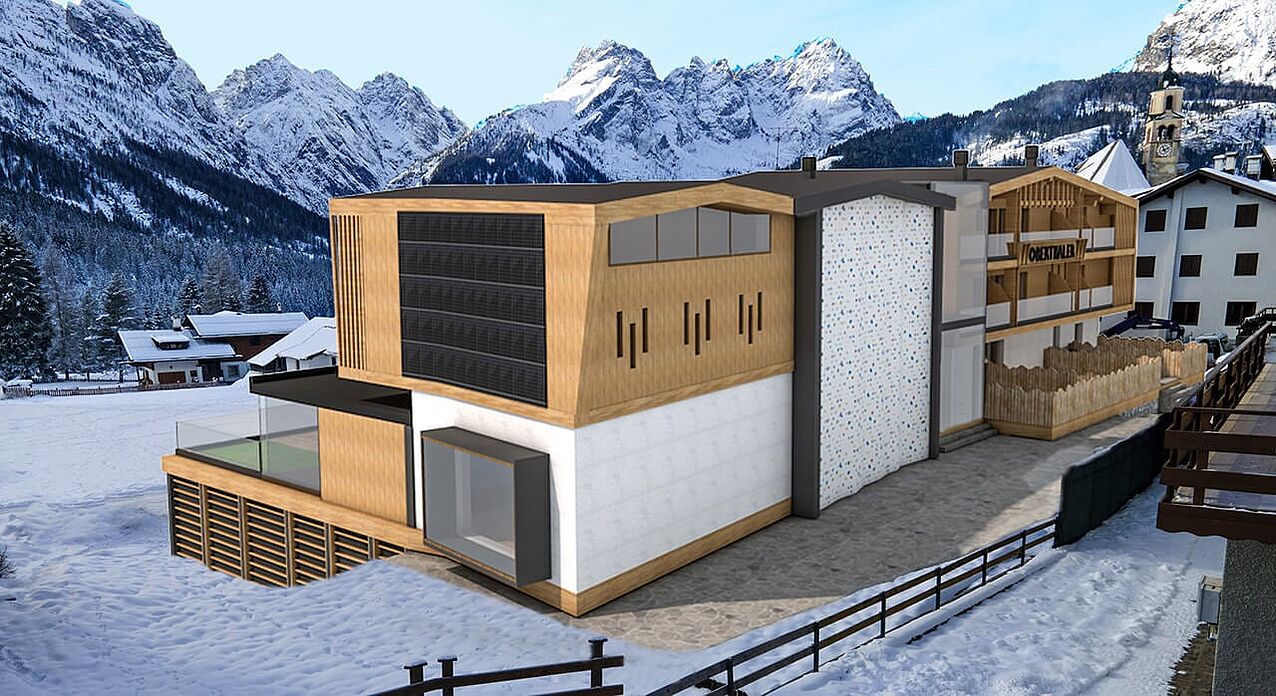
The potential of ALLPLAN’s metric calculations turned out to be as important as the aesthetic implications. In fact, the use of the 3-D model and the lists that can be derived from it allowed us to develop the project while constantly keeping materials and quantities in mind, so that we could be sure that the available budget would be met.
The project was highly appreciated and approved with satisfaction by the client. The start of the renovation work will be decided by the client, based on tourist flows and so as to have minimal impact on attendance.
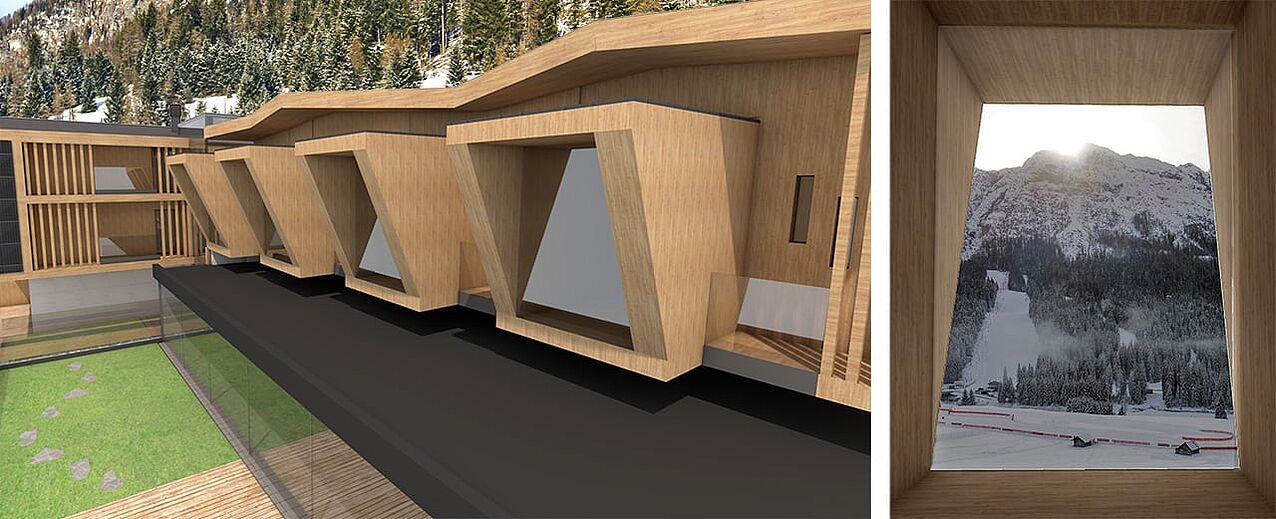
Copyright note:
All rights to the renderings and images shown, including copyright and other intellectual property rights, are and remain the property of Studio Tecnico Associato FMP.
