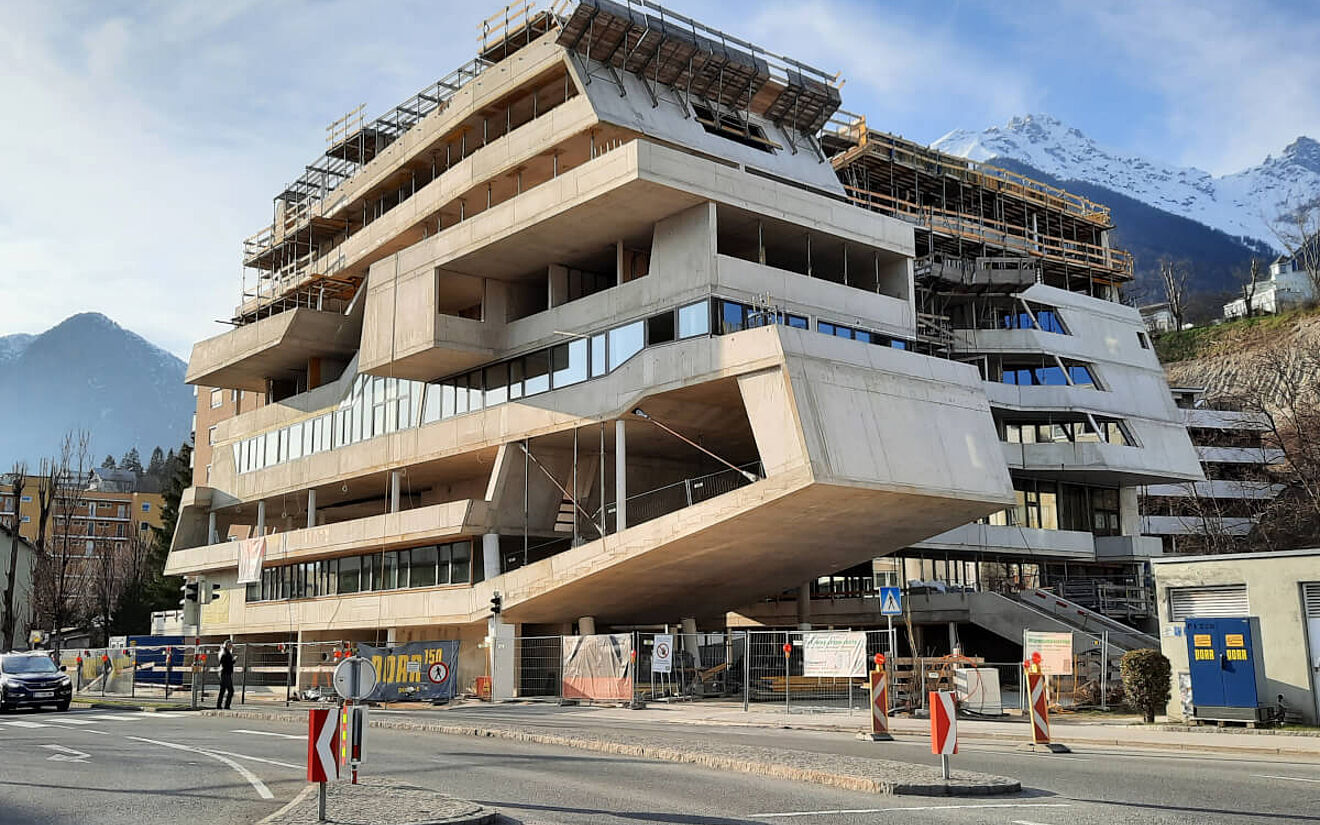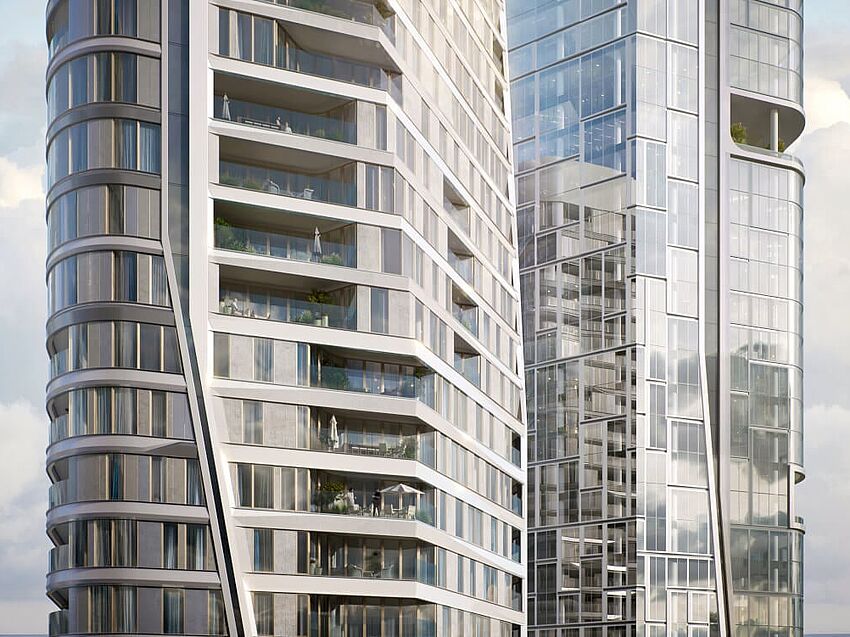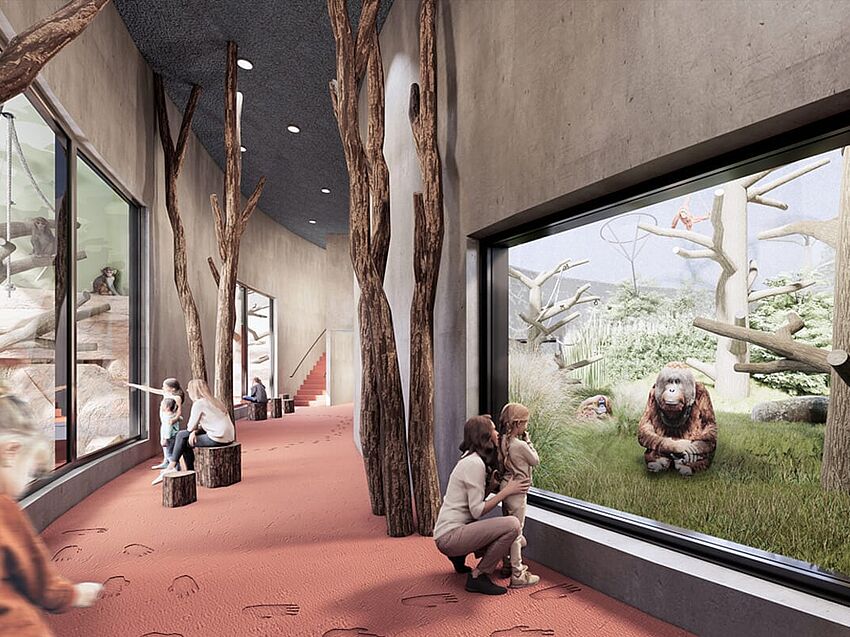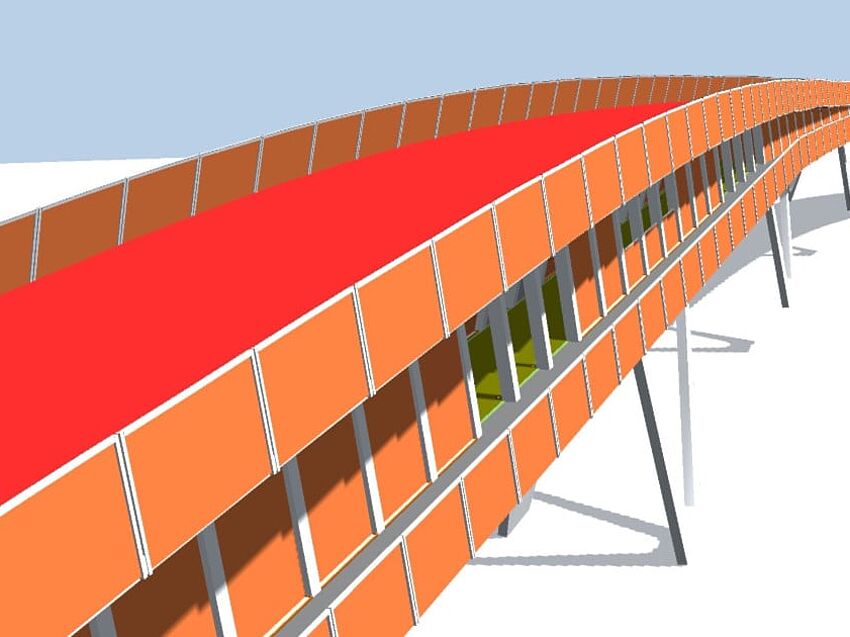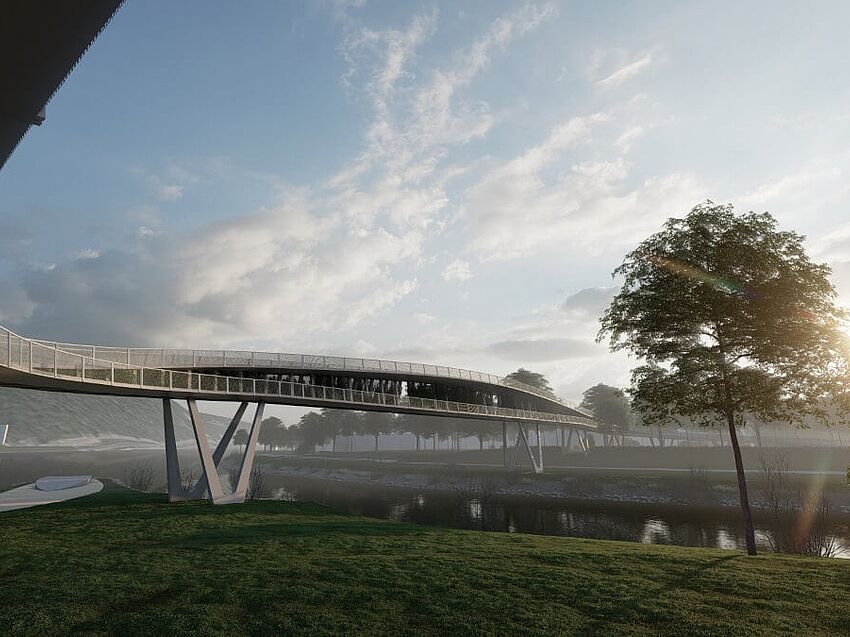In the Höttinger Au, on the western edge of Innsbruck’s bustling city center, stands the CALLAS, a unique architectural marvel. This eight-story residential and office building symbolizes a seamless blend of urban living and architectural sculpture. It stands out with its extraordinary design, dynamic structure, and a unique ability to weave nature into its very fabric. This unique design has been brought to life thanks to the architects (Arch. DI Astrid Tschapeller, Arch. DI Michael Steinlechner, columbosnext, and Planet Bauprojekt) and the engineers at Bergmeister engineering (structural design and analysis) and Marko Saje | Ingenieure + Konstrukteure (reinforcement design).
A Green Oasis in the Urban Jungle
Despite its urban setting, the CALLAS doesn’t compromise on providing a serene green environment. There are 62 apartments, an underground car park with 56 spaces, and approximately 1400m2 of office space. The building’s design incorporates inner courtyards with birch and pine trees, ivy-covered trellises, green ramps and roof areas, creating a harmonious blend of architecture and nature.

The architectural uniqueness of the CALLAS is also apparent from the apartments. These living spaces provide much more than standard living conditions, offering exceptional permeability, topography, spatial flow, light, and freedom of movement. Most apartments boast private outdoor spaces with expansive views, extending over the entire southern Inn Valley.
Innovative Design
Responding to its location, the CALLAS’s T-shaped structure features a crystalline volume along the street. This acts not only as an aesthetic feature but also as a functional sound insulator for the north-south component behind it. Bridging these sections is a sculptural staircase, an architectural marvel that ascends over seven floors, offering breathtaking views at each level. This staircase becomes the beating heart of the building, connecting its various elements.

The architects prioritized creating a fluid spatial ambiance throughout the building, emphasizing the importance of seamless interactions between spaces. The building’s dominant design feature is a meandering ribbon of windows that loop across the facade, creating an architecture full of projections, recesses, slopes, bay windows, and cantilevers. This design approach has resulted in a structure that flows with a rhythm of its own, merging form and function in an extraordinary way.
An Architectural and Engineering Marvel
The CALLAS building project presented a challenging construction planning process due to its unique and unusual design. The cantilevered section was achieved with a framework-like reinforcement using diagonal steel elements. The building is built on a combined pile and slab foundation, with a waterproof concrete basement.
The limited number of stiffening elements on the ground floor necessitated a meticulously planned earthquake-proof support structure. This was achieved by creating ductile walls to dissipate earthquake energy in specific zones.
The structural integrity of this innovative building was ensured by the expert team at Marko Saje | Ingenieure + Konstrukteure. They leveraged the advanced capabilities of ALLPLAN software to design precise reinforcement drawings, ensuring the project met the highest standards of accuracy, safety, and resilience.
A Flexible, Hybrid Building
The CALLAS embodies the idea of a hybrid building in its architectural design. The room height of 2.8m was deliberately chosen to allow a mix of residential and non-residential uses. Its skeleton construction allows for floor-to-ceiling room configurations to be implemented anywhere, suggesting a flexible approach to space utilization.

CALLAS stands as a visionary project in urban design, a unique architectural response to modern urban living needs, where green spaces and innovative design intertwine seamlessly. This extraordinary building, brought to life by the precision structural design of Bergmeister engineering and Marko Saje | Ingenieure + Konstrukteure and the power of ALLPLAN software, is indeed an urban hybrid masterpiece, setting a precedent for future cityscape designs.
