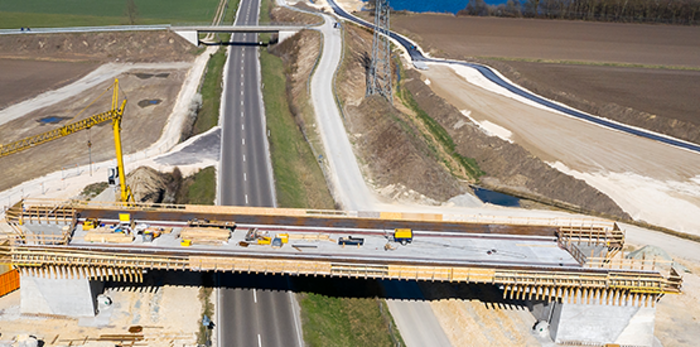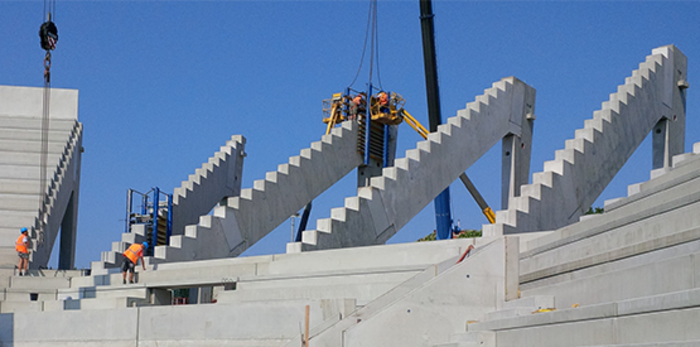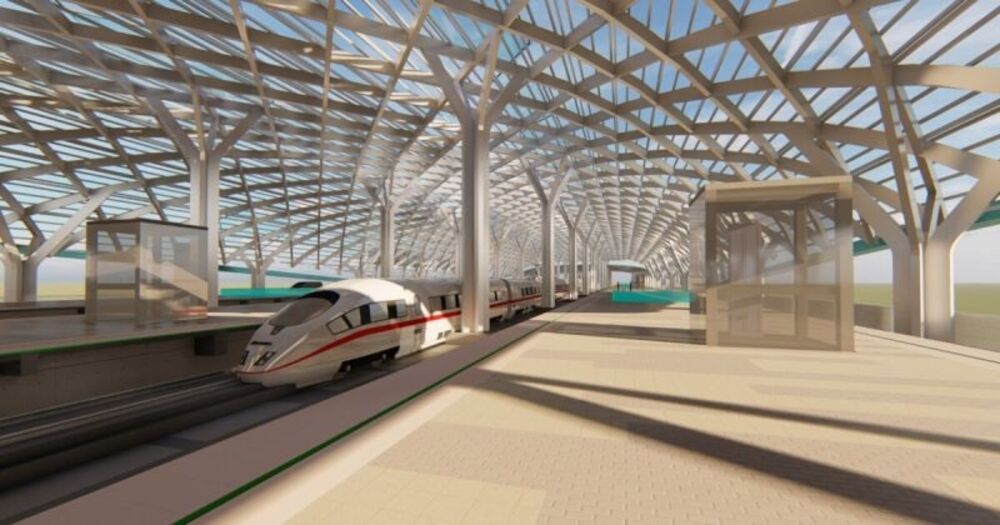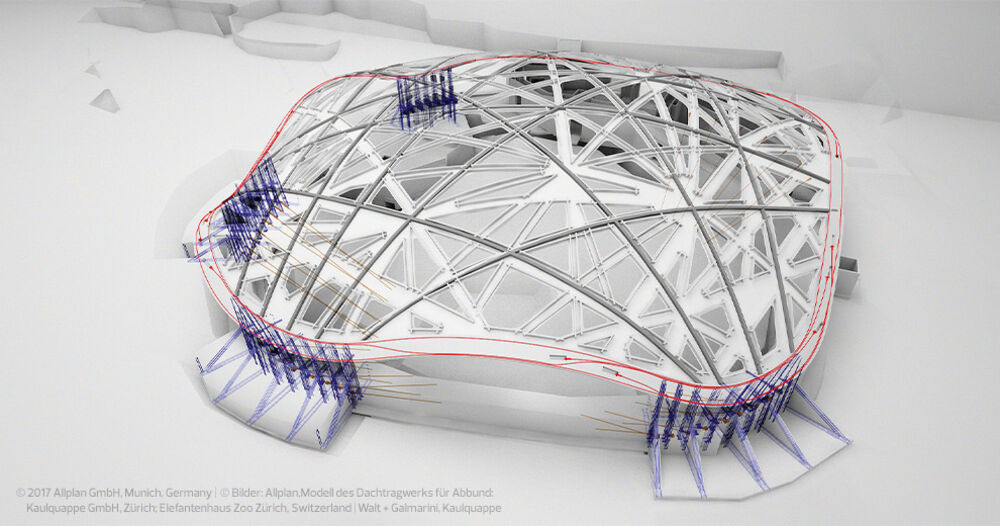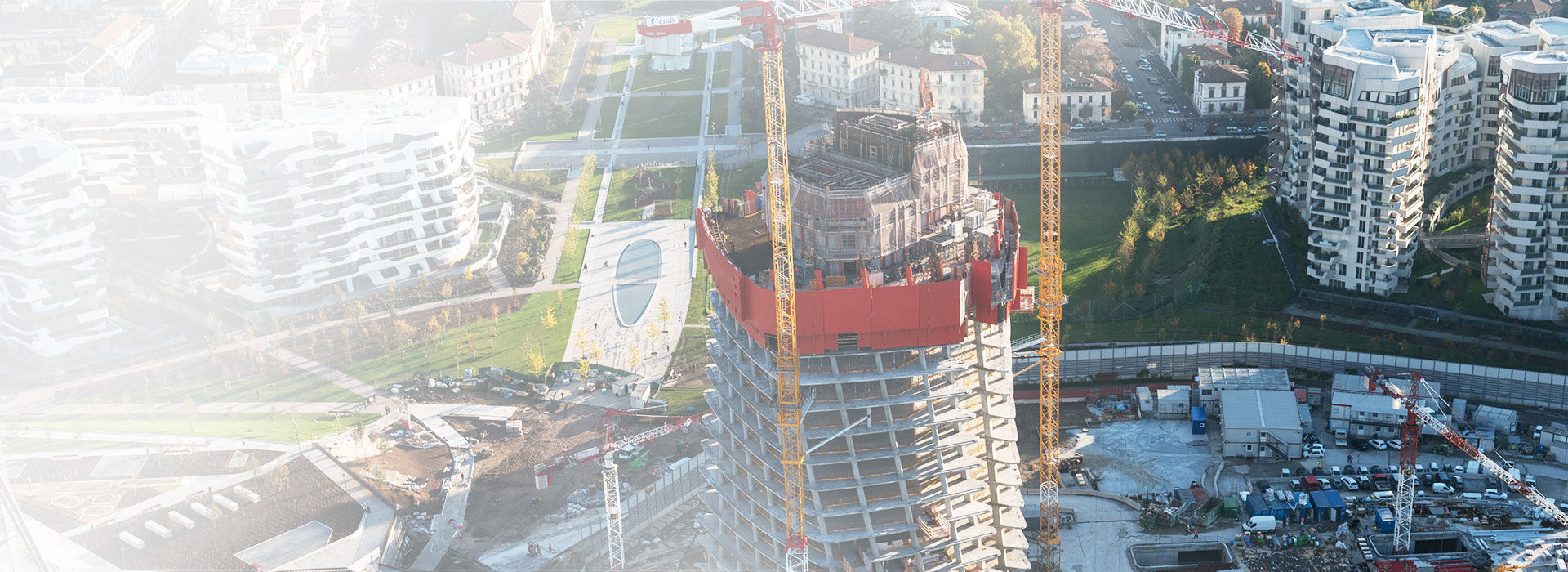
© Zaha Hadid, Lo Storto Milano
ALLPLAN
the ultimate BIM solution
For AEC professionals
from Design to build.
© Zaha Hadid, Lo Storto Milano
What is ALLPLAN?
ALLPLAN is the interdisciplinary BIM software solution for architecture, engineering and construction that supports and integrates the design and construction process throughout all project phases.
- From architecture and interiors to structural and MEP engineering, civil and bridge engineering, reinforced concrete and precast detailing to construction site planning
- Powerful tools to support efficient workflows across all disciplines from concept to detailed construction deliverables
- Integrated cloud technology for efficient collaboration, coordination and delivery of more successful projects.
HOW ALLPLAN BENEFITS YOUR BUSINESS
Features of Allplan AEC
Skip
- 1 \ Architecture Advanced Building Components
- Unlimited 3D Freeform Modeling
- Precise Quantity Take-off & Reports
- Integrated Visualization Tools
- Superior Layouts
- 2 \ Structural Engineering Comprehensive 3D Modeling
- Associative Views & Sections
- Precision 3D Reinforcement
- Rapid Precast Detailing
- Structural Steel Tools
- 3 \ Civil Engineering Unlimited 3D Freeform Modeling
- Powerful Terrain Modeling
- Parametric Road Modeling
- Advanced Utilities Tools
- Detail Complex Reinforcement
- 4 \ Precast Fabrication Automated Precast Design
- Automated Shop Drawings
- Import BIM Models
- Parametric Input and Freeform Modeling
- Tools for Highly Automated Fabrication
- 5 \ Site Planning Quickly From 2D to 3D
- Prepare Tender Models
- Construction Toolbox
- Model Based Scheduling
- BIM2Site
- 6 \ Collaboration Superior Issue Management
- Clear Document Management
- Coordinate Models
- Work Together – Anywhere, Anytime
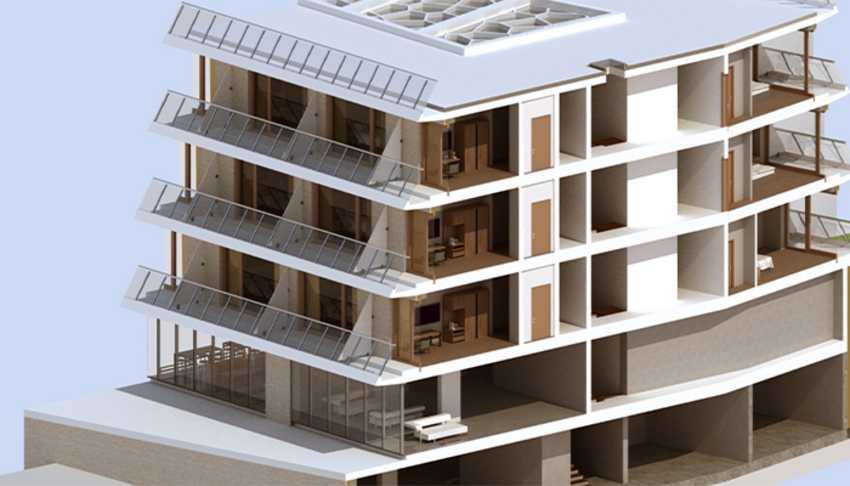
Quickly build up your project by using components, even in 2.5D, via ready to use wizards.
[...read more]Quickly build up your project by using components, even in 2.5D, via ready to use wizards.
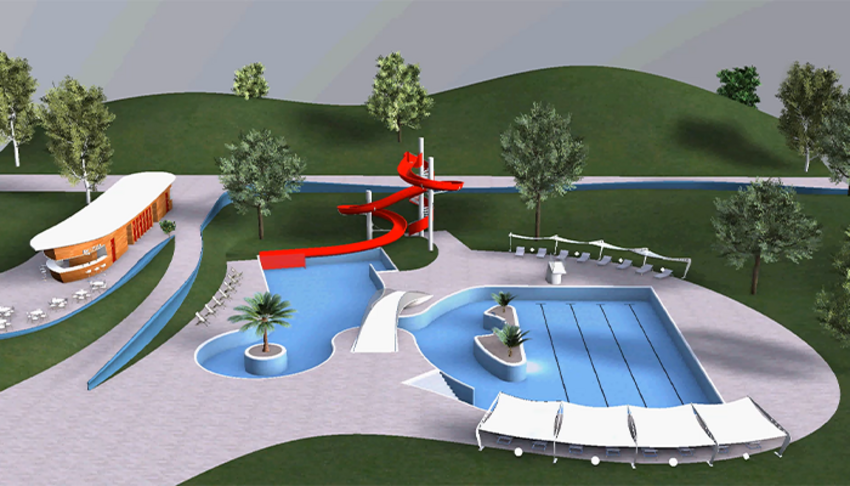
Easily create objects of any shape and freely express your creativity and imagination.
[...read more]Easily create objects of any shape and freely express your creativity and imagination.
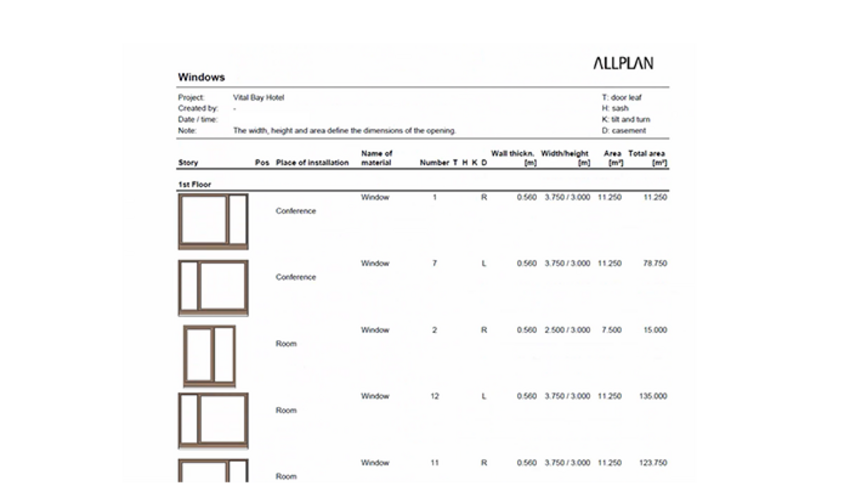
Reliably calculate what you model, document your project development, create sales exposés, and prepare for tendering using detailed lists.
[...read more]Reliably calculate what you model, document your project development, create sales exposés, and prepare for tendering using detailed lists.
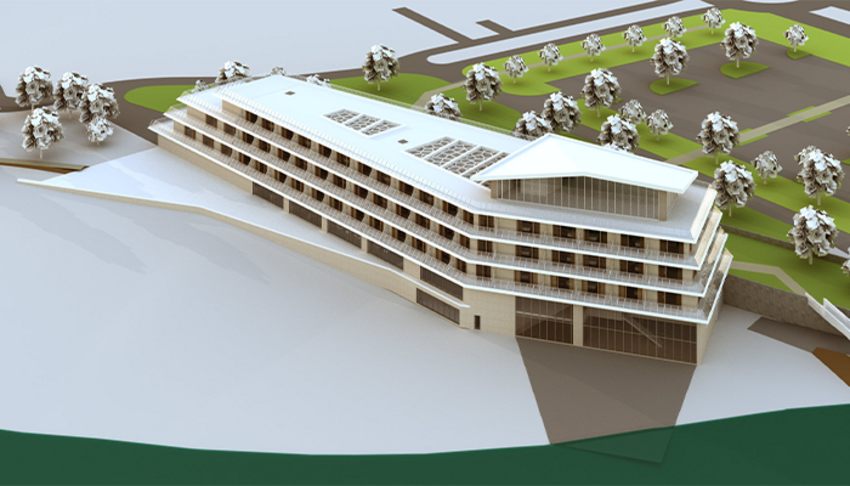
Visualize to quickly experiment with your design and communicate a better understanding of the project planned with the help of Real Time rendering, 3D pdfs, Lumion Live-Sync, Sketches, white models and more.
[...read more]Visualize to quickly experiment with your design and communicate a better understanding of the project planned with the help of Real Time rendering, 3D pdfs, Lumion Live-Sync, Sketches, white models and more.
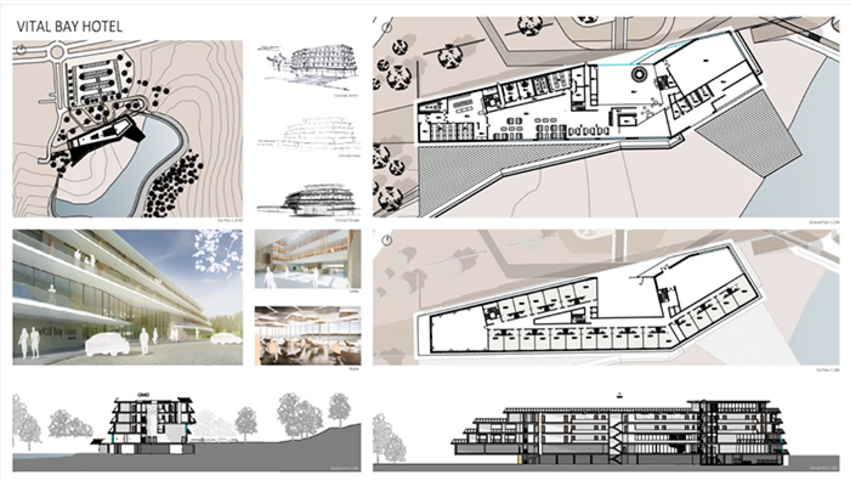
Quickly and easily create plans, drawings and presentations, for customers, contractors or building applications.
[...read more]Quickly and easily create plans, drawings and presentations, for customers, contractors or building applications.
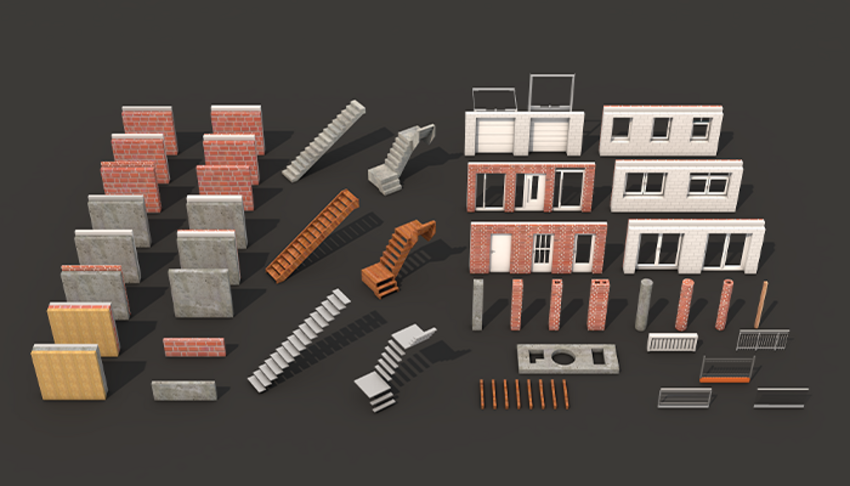
Effortlessly model with parametric standard elements such as walls, slabs and columns.
[...read more]Effortlessly model with parametric standard elements such as walls, slabs and columns.
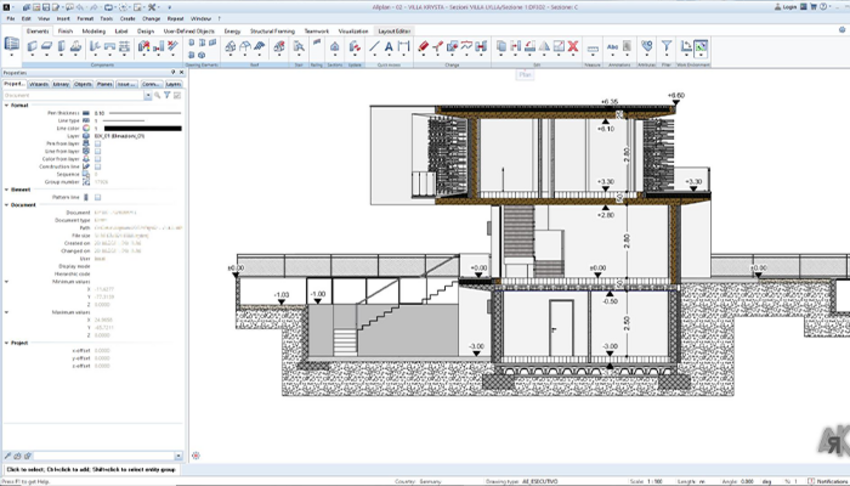
Save time, edit in the model or in drawings with changes made automatically across all deliverables.
[...read more]Save time, edit in the model or in drawings with changes made automatically across all deliverables.
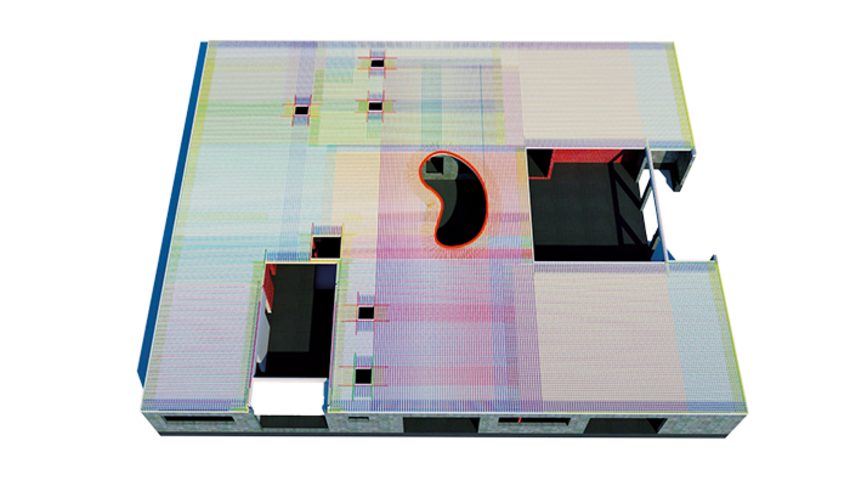
Easily and rapidly detail reinforcement requirements with automated solutions for building elements.
[...read more]Easily and rapidly detail reinforcement requirements with automated solutions for building elements.
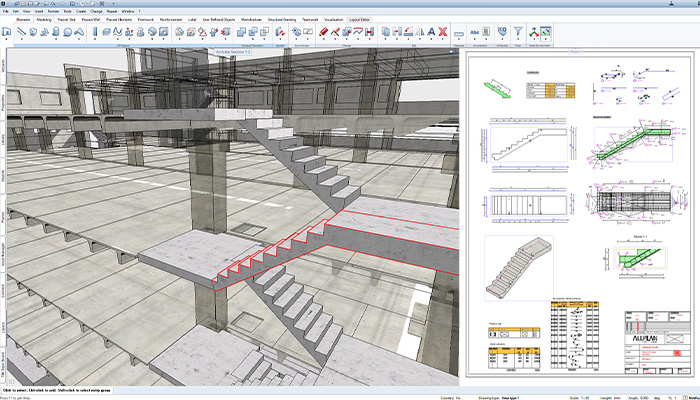
Quickly produce structural precast elements for fabrication with automated drawing creation features.
[...read more]Quickly produce structural precast elements for fabrication with automated drawing creation features.
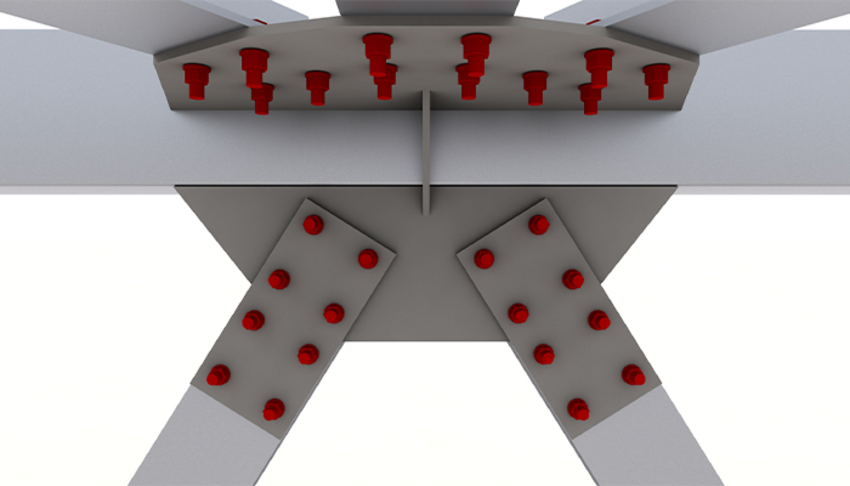
Easily create steel structures and build up parametric steel connection libraries.
[...read more]Easily create steel structures and build up parametric steel connection libraries.
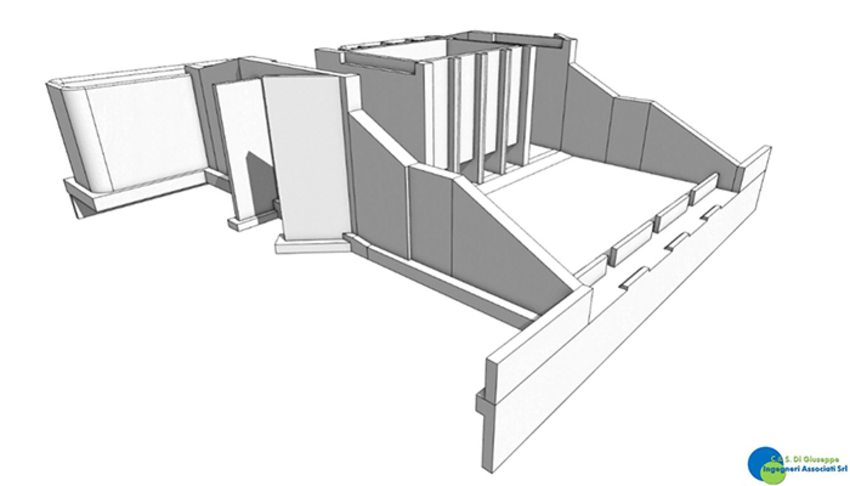
Easily create objects of any shape to design more precisely even the most complex project requirements.
[...read more]Easily create objects of any shape to design more precisely even the most complex project requirements.
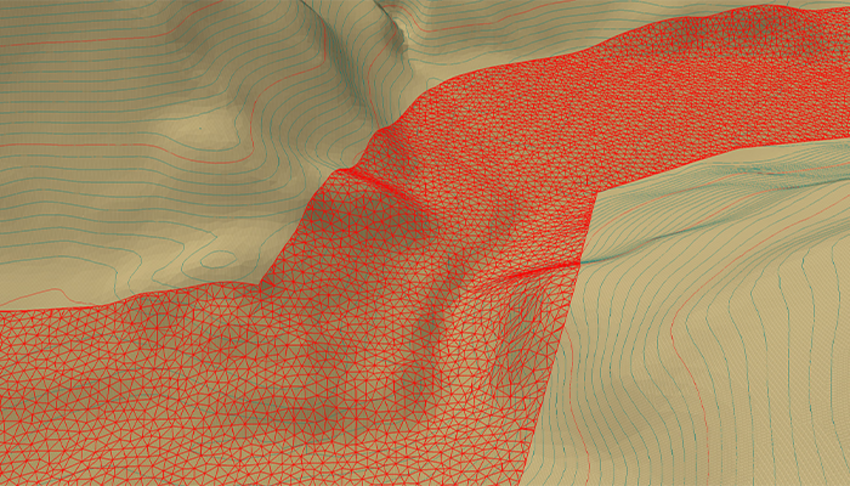
Quickly integrate all common terrain formats, display and conveniently edit digital terrain models.
[...read more]Quickly integrate all common terrain formats, display and conveniently edit digital terrain models.
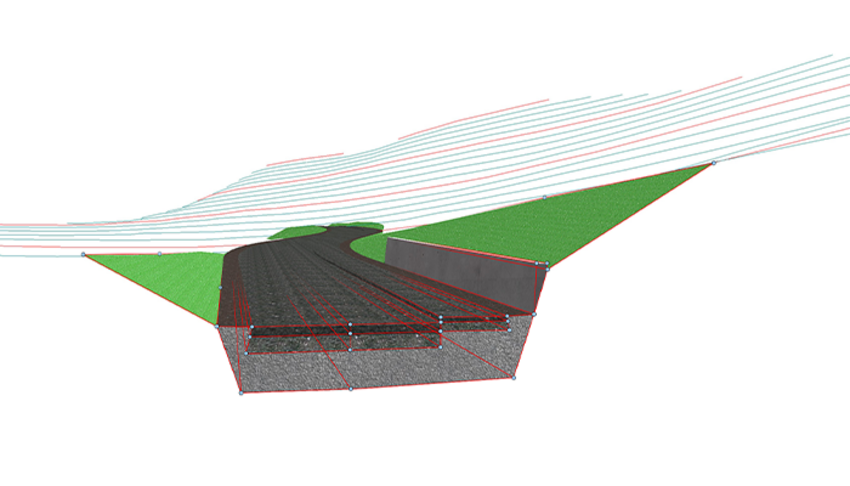
Derive plans and reports more easily from an intuitive parametric road design tool.
[...read more]Derive plans and reports more easily from an intuitive parametric road design tool.
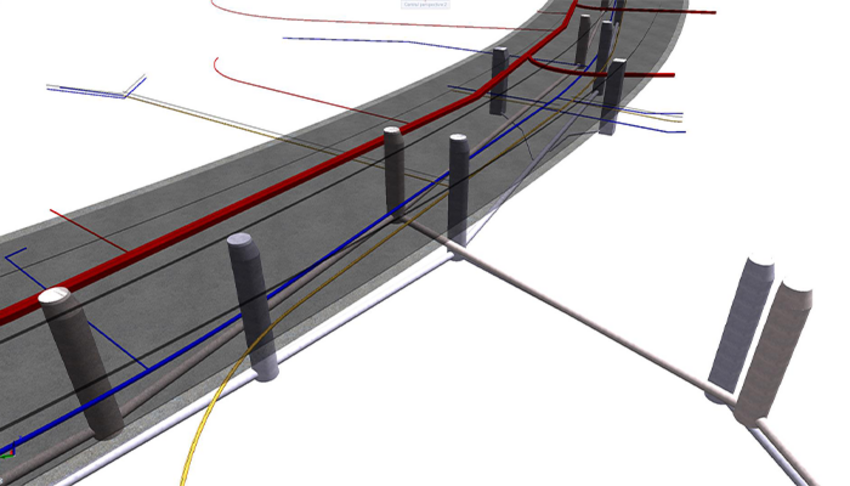
Easily design services along roads including drainage, water, electricity, and natural gas etc.
[...read more]Easily design services along roads including drainage, water, electricity, and natural gas etc.
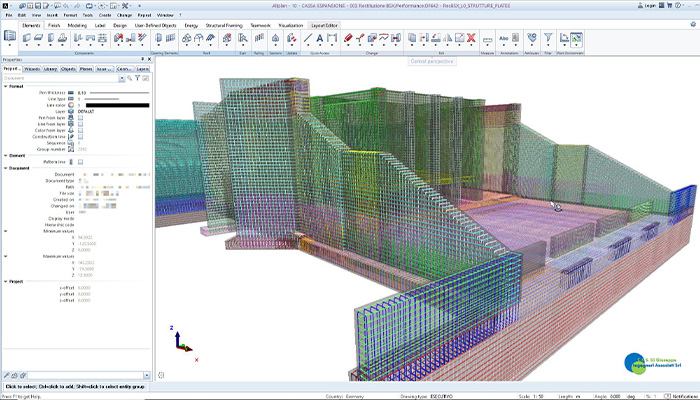
Easily and conveniently sweep reinforcement designs along paths creating deliverables for curved structures.
[...read more]Easily and conveniently sweep reinforcement designs along paths creating deliverables for curved structures.
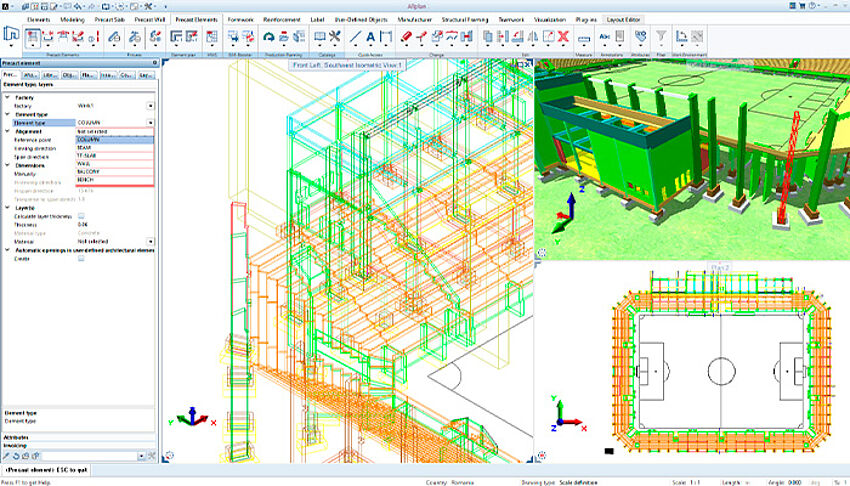
Swiftly design structural precast elements of any complexity and geometry.
[...read more]Swiftly design structural precast elements of any complexity and geometry.
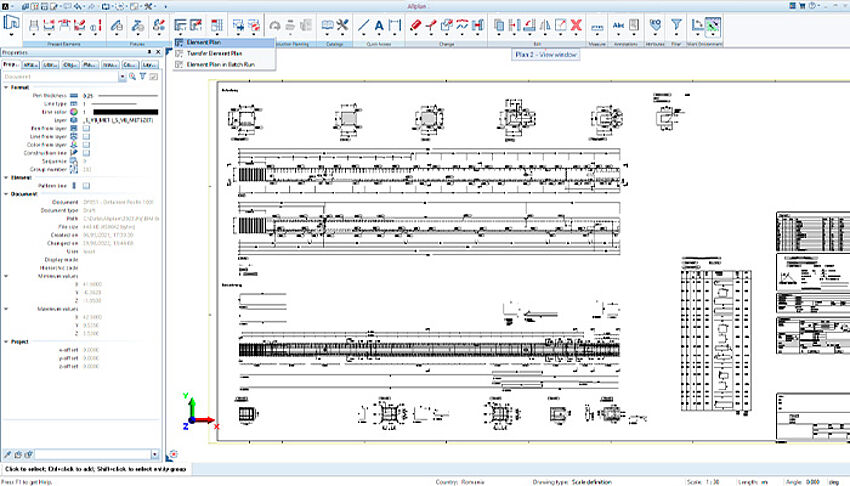
Automatically create shop drawings including reinforcement, fixtures, and dimensioning.
[...read more]Automatically create shop drawings including reinforcement, fixtures, and dimensioning.
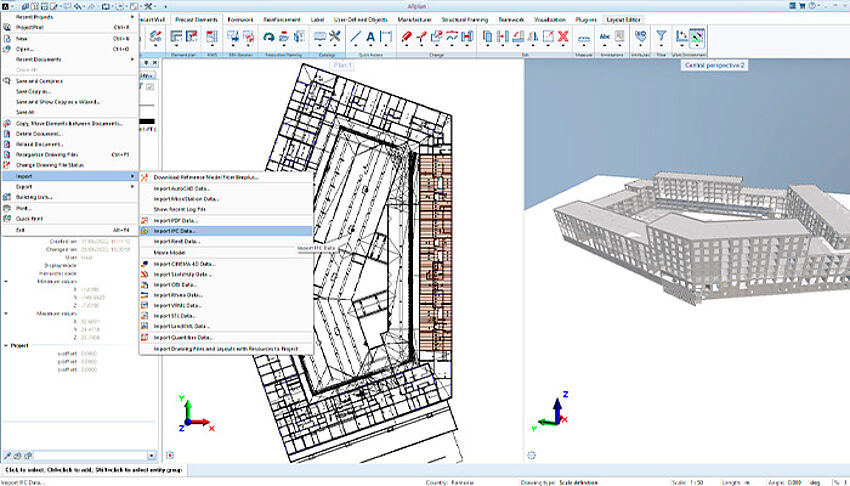
Quickly import architectural models and MEP objects and use them for precast design.
[...read more]Quickly import architectural models and MEP objects and use them for precast design.
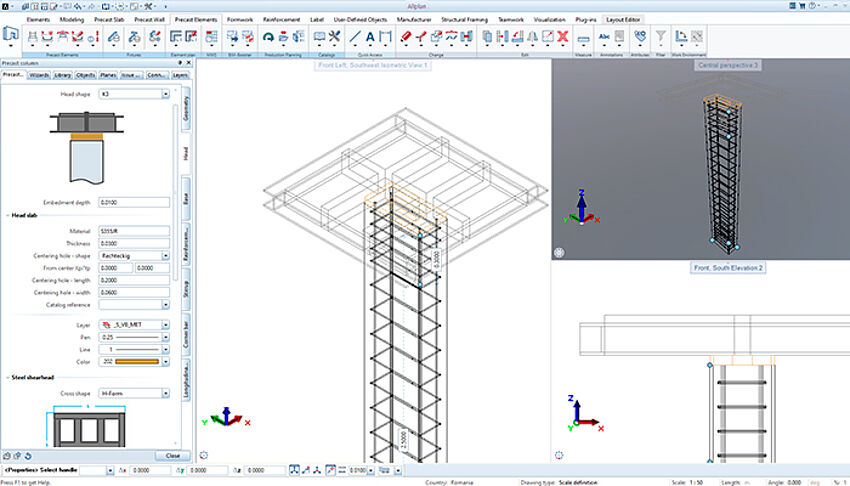
Easily create stairs or columns using parametric input. Benefit from freeform modeling for unique structural precast elements.
[...read more]Easily create stairs or columns using parametric input. Benefit from freeform modeling for unique structural precast elements.
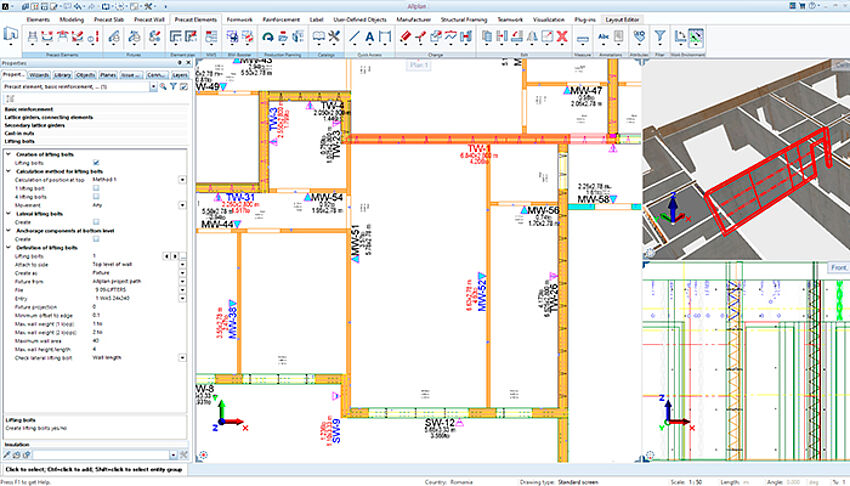
Our dedicated detailing software ALLPLAN Precast enables highly automated walls and slabs fabrication.
[...read more]Our dedicated detailing software ALLPLAN Precast enables highly automated walls and slabs fabrication.
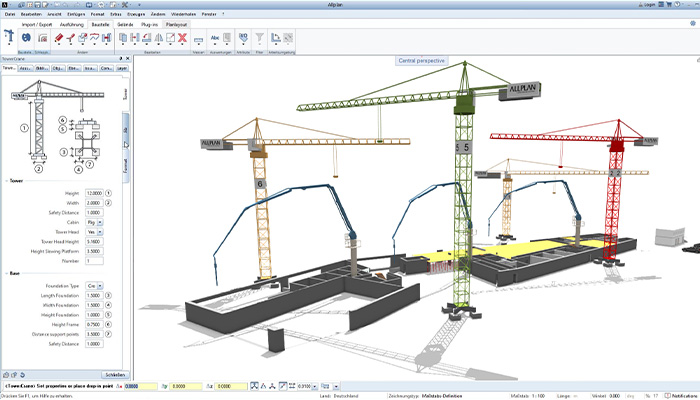
Rapidly create a 3D model from 2D plans with automated functionality to better understand the scope of the project.
[...read more]Rapidly create a 3D model from 2D plans with automated functionality to better understand the scope of the project.
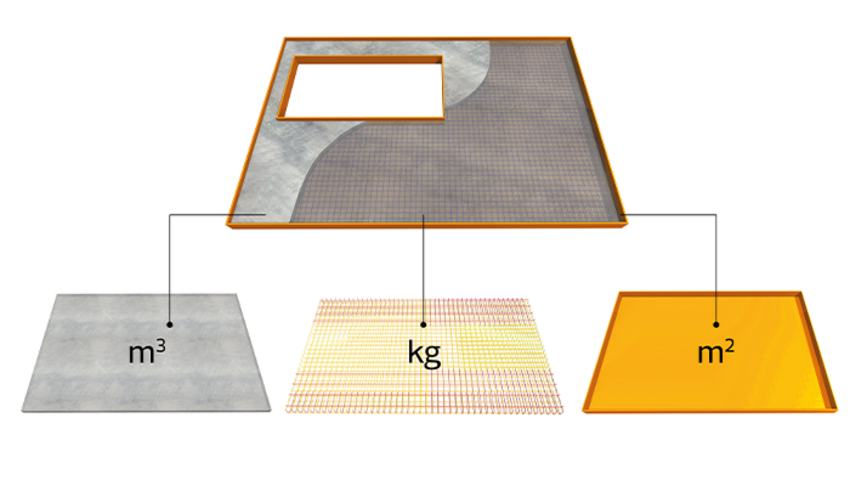
Use precise reports and quantities with advanced QTO to include both modelled and non-modeled requirements.
[...read more]Use precise reports and quantities with advanced QTO to include both modelled and non-modeled requirements.
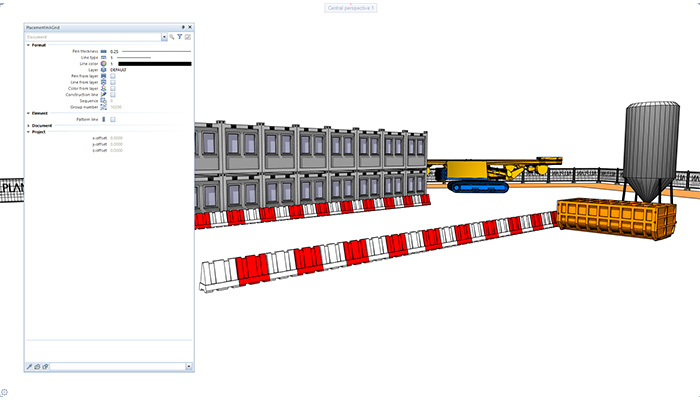
Support site planning with placement of cranes and other construction equipment.
[...read more]Support site planning with placement of cranes and other construction equipment.
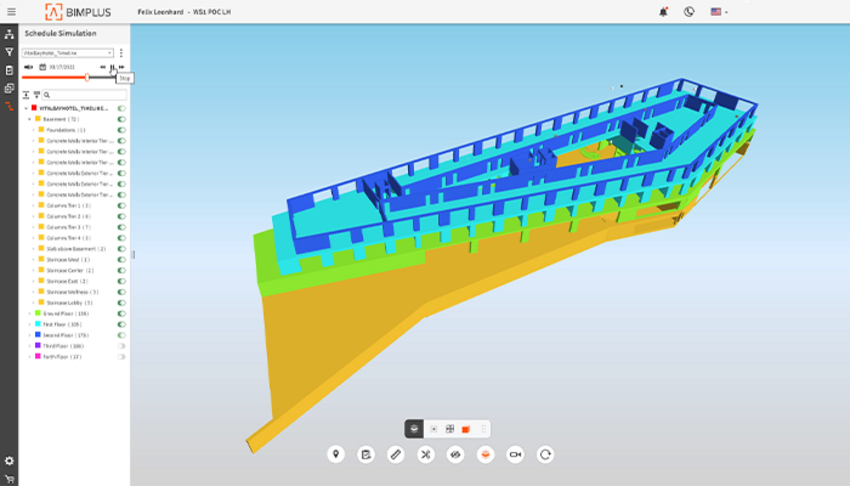
Connect construction planning tools with model data, to simulate and plan construction through project tasks or milestones.
[...read more]Connect construction planning tools with model data, to simulate and plan construction through project tasks or milestones.
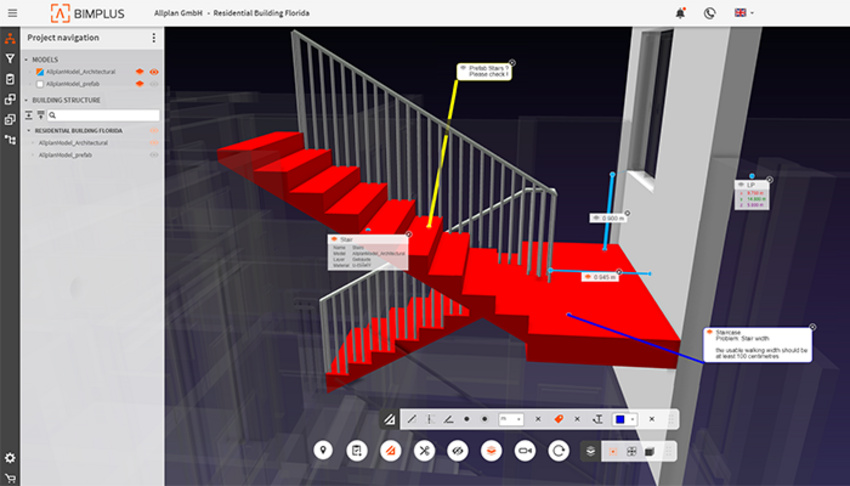
Communicate easily with site teams via cloud-based model collaboration platform for clarification of design intent.
[...read more]Communicate easily with site teams via cloud-based model collaboration platform for clarification of design intent.
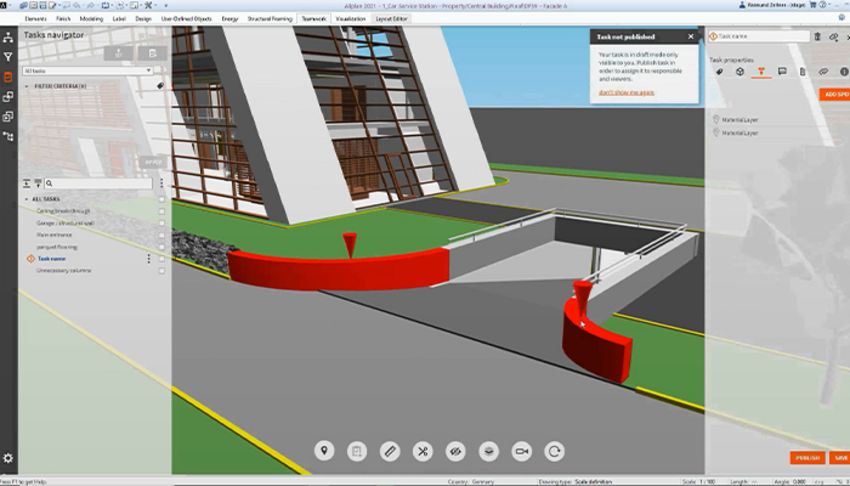
Communicate tasks, manage and document changes centrally and more effectively within project teams via ALLPLAN and BIMPLUS.
[...read more]Communicate tasks, manage and document changes centrally and more effectively within project teams via ALLPLAN and BIMPLUS.
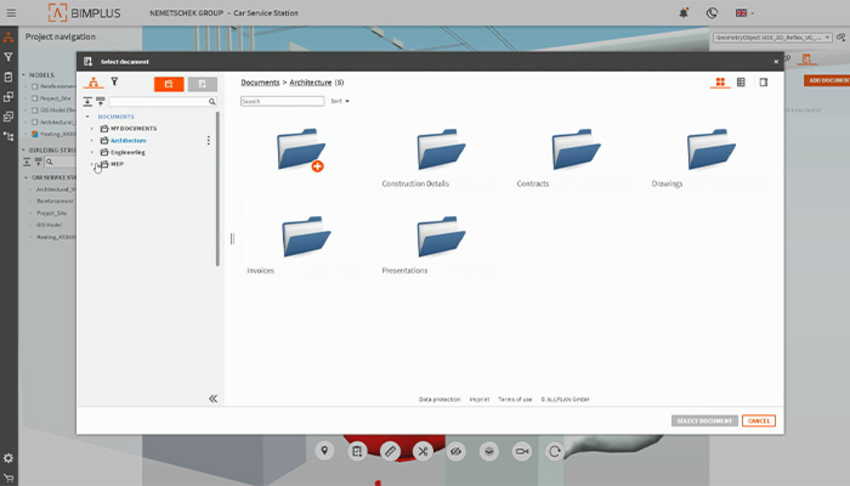
Control, manage and exchange documentation efficiently with project partners using ALLPLAN Exchange.
[...read more]Control, manage and exchange documentation efficiently with project partners using ALLPLAN Exchange.
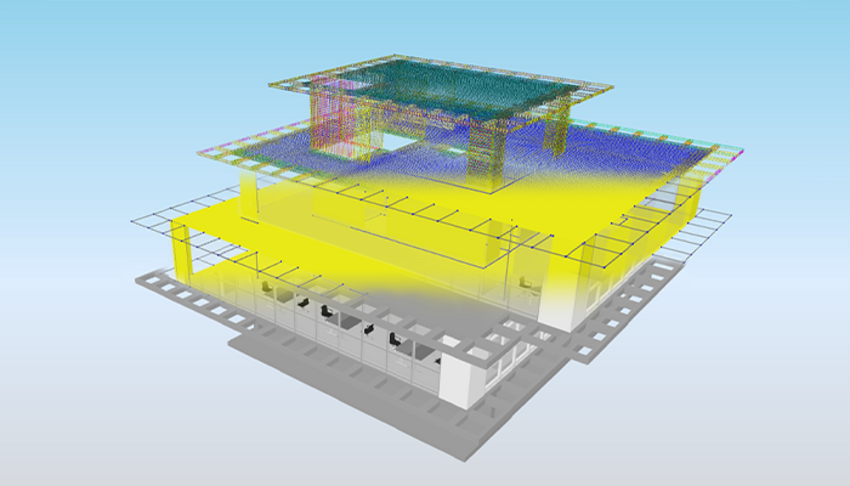
Work efficiently with data from specialist providers, coordinate models and deliverables centrally in BIMPLUS.
[...read more]Work efficiently with data from specialist providers, coordinate models and deliverables centrally in BIMPLUS.
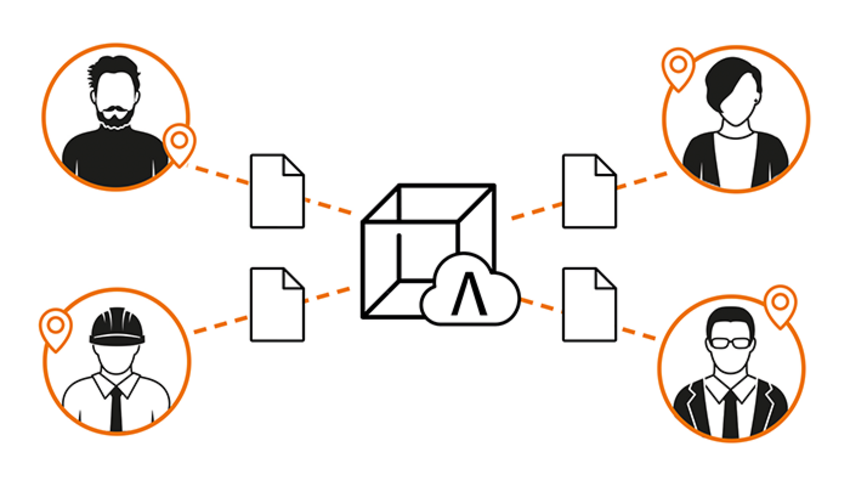
With ALLPLAN Share collaborate and work together on the same project data, simultaneously, from any location.
[...read more]With ALLPLAN Share collaborate and work together on the same project data, simultaneously, from any location.
Choose Workflow phase
Explore ALLPLAN Solutions
Success Stories
CUSTOMER PROJECTS DESIGNED AND BUILT WITH ALLPLAN
WELL-KNOWN COMPANIES WHO TRUST ALLPLAN:
Our Offering

