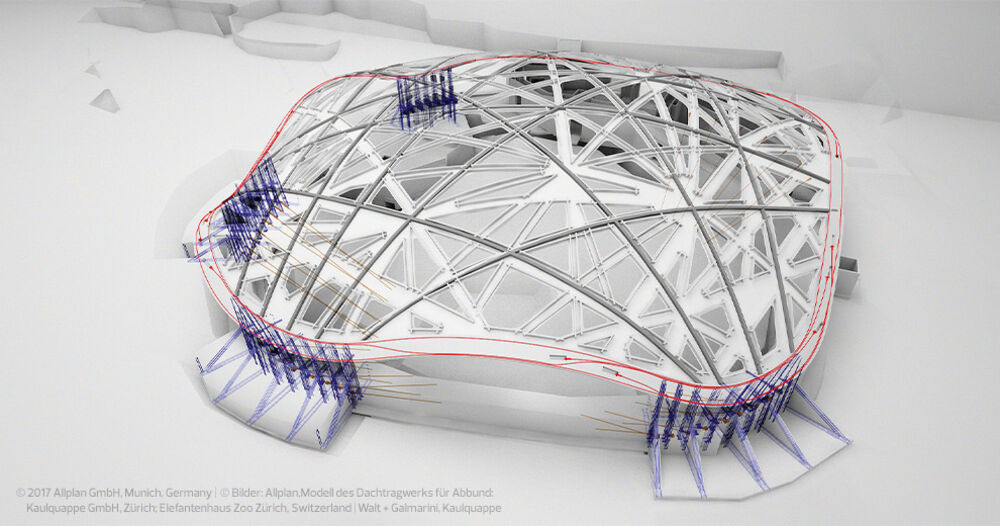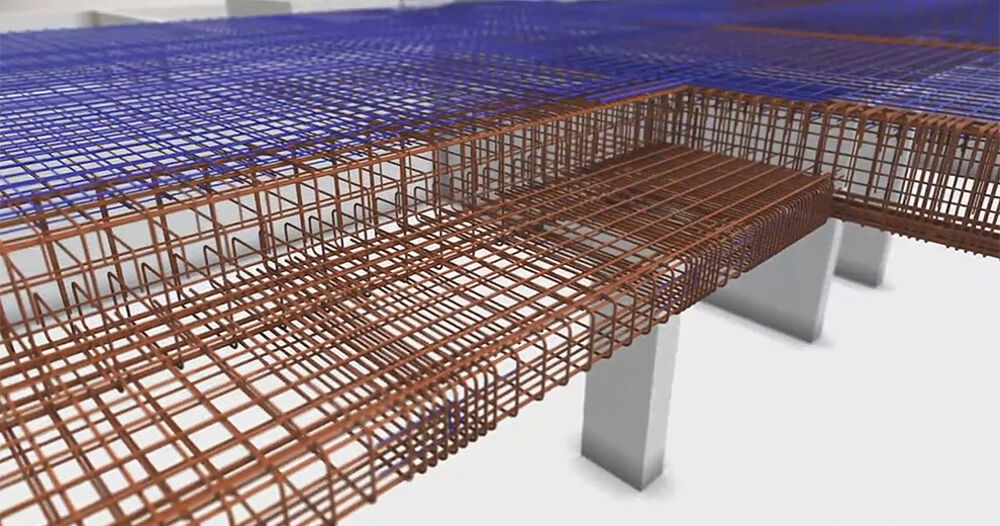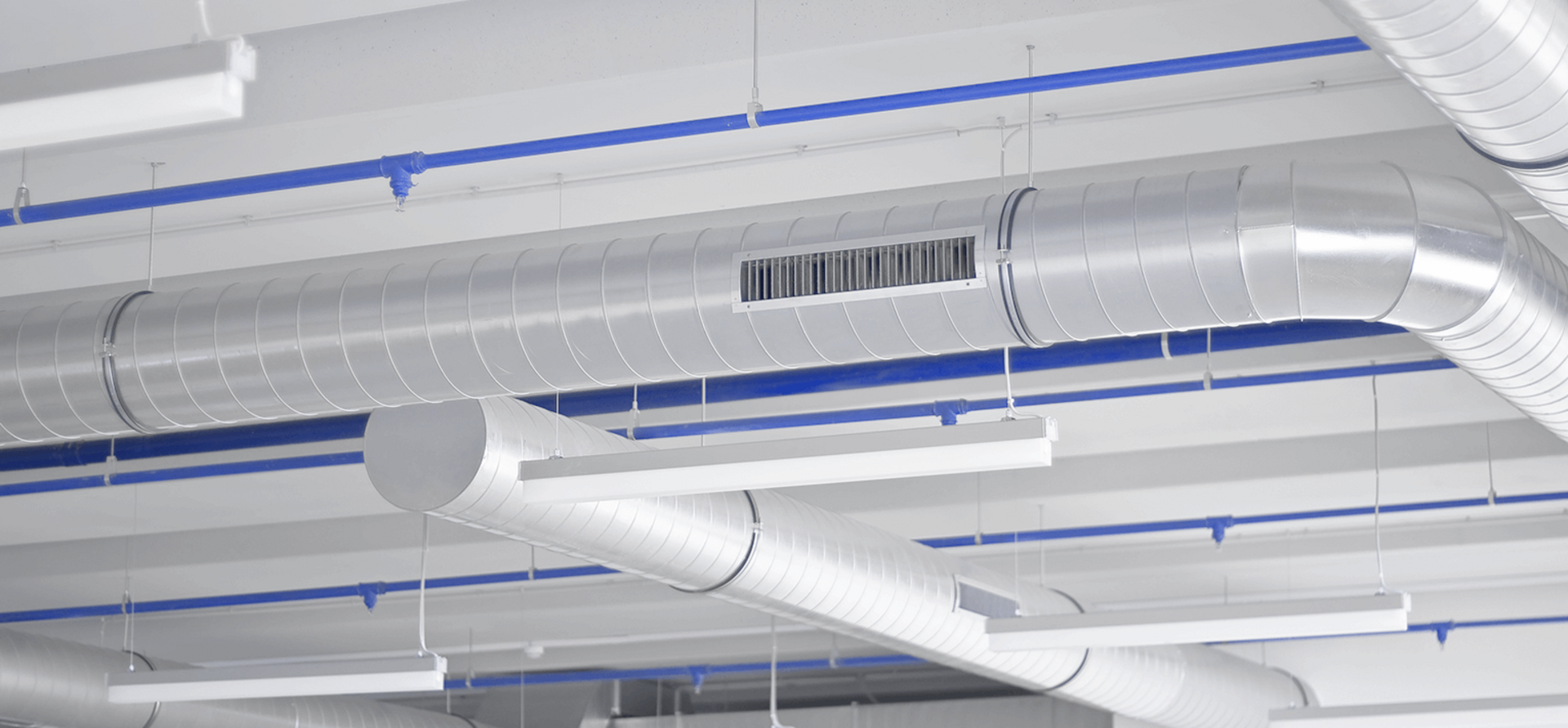
MEP Engineering
FOR BUILDING SERVICES ENGINEERS WHO DEMAND MORE.
ALLPLAN’s BIM solutions for MEP and building services engineering cover the entire design to build process. ALLPLAN enables integrated working with architectural and structural engineering disciplines, together with collaborative workflows that support greater productivity for project design and delivery. Expect more from your MEP design software with ALLPLAN and AX3000!
ALLPLAN – BIM SOLUTIONS FOR MEP ENGINEERING
From residential developments to large commercial and public buildings, precision detailing for building services, including MEP engineering, requires knowledge, flexibility, and precision tools.
With ALLPLAN and AX3000 from ESS, you can easily create and add MEP and HVAC data to structural designs, quickly detail variants using automated tools, swiftly manage changes, effortlessly collaborate with team members, and rapidly generate accurate construction deliverables to ensure projects are realized more successfully.
12 REASONS TO CHOOSE ALLPLAN
ALLPLAN Workflows for MEP Engineering
Skip
- 1 \ Design basis Project coordination
- 2 \ Modeling Sanitation design
- Sprinkler design
- Electrics design
- Residential ventilation design
- Heating design
- AX3000 Virtual Reality
- 3 \ Analyses Energy analysis
- Ventilation and cooling load calculation
- Heating load calculation
- Temperature simulation
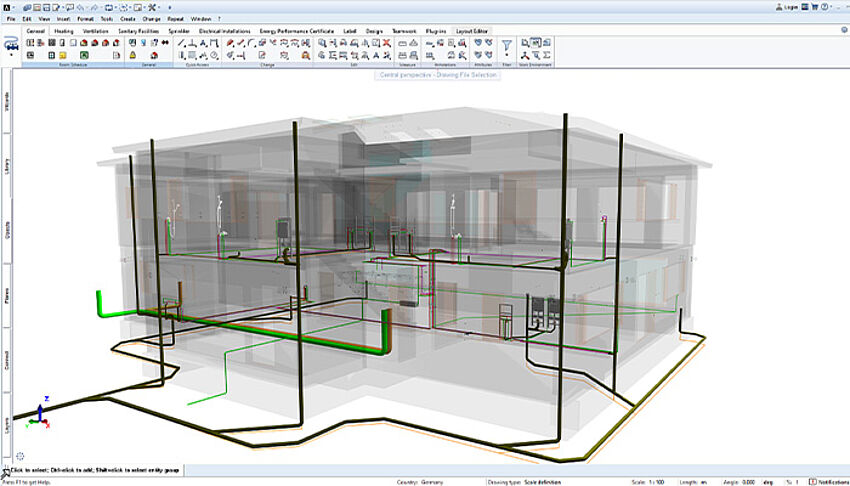
In combination with the solutions of our technology partner ESS AX3000 you can centrally plan and manage different building systems such as ventilation, heating, sanitation, electrical, residential ventilation and sprinklers in a single 3D building model in ALLPLAN. The drawing file system in ALLPLAN simplifies and speeds up the review of the various building systems, so that collisions and errors can be avoided in advance. Synchronization between ALLPLAN and the BIMPLUS Issue Manager makes it easier to coordinate tasks, as all parties involved have access to the same level of information. This allows you to make important decisions earlier and the construction process runs faster and smoother.
[...read more]In combination with the solutions of our technology partner ESS AX3000 you can centrally plan and manage different building systems such as ventilation, heating, sanitation, electrical, residential ventilation and sprinklers in a single 3D building model in ALLPLAN. The drawing file system in ALLPLAN simplifies and speeds up the review of the various building systems, so that collisions and errors can be avoided in advance. Synchronization between ALLPLAN and the BIMPLUS Issue Manager makes it easier to coordinate tasks, as all parties involved have access to the same level of information. This allows you to make important decisions earlier and the construction process runs faster and smoother.
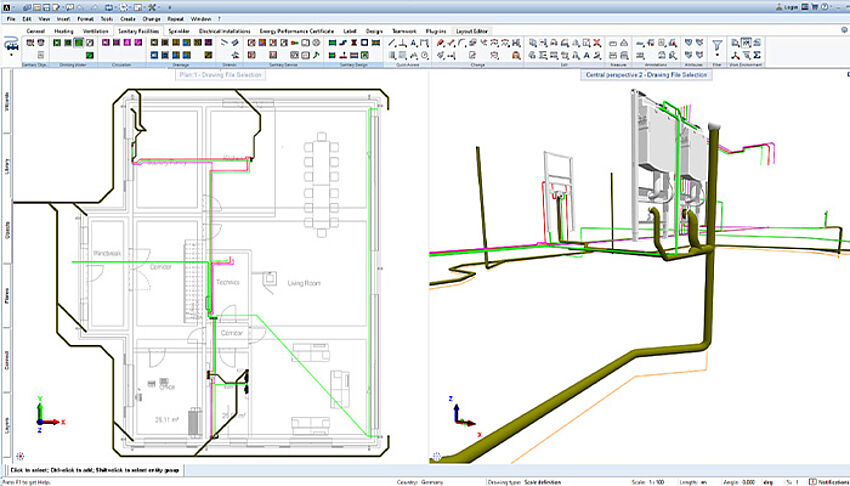
With ALLPLAN and the AX3000 - Sanitation module you gain valuable time in drainage design. Optimize the planning of pipe networks in 3D with complete 3D libraries and manufacturer databases, automatic connection functions for sanitary objects as well as extensive calculations and output options.
[...read more]With ALLPLAN and the AX3000 - Sanitation module you gain valuable time in drainage design. Optimize the planning of pipe networks in 3D with complete 3D libraries and manufacturer databases, automatic connection functions for sanitary objects as well as extensive calculations and output options.
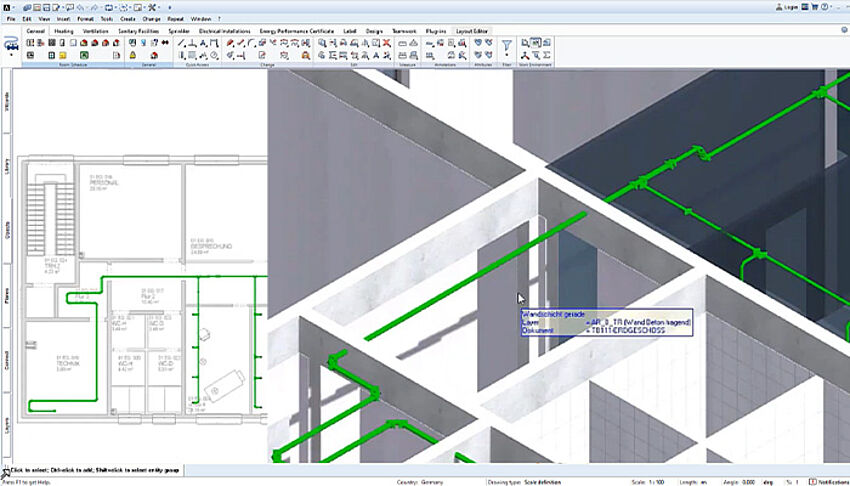
Plan sprinkler systems rapidly and effortlessly thanks to the sophisticated design aids of AX3000. You can work comfortably with the existing ALLPLAN CAD functions. Using Easyline you dimension the sprinkler system safely and quickly even in difficult construction situations. Thanks to the continuously updated library of sprinkler components, you can design the system error-free and logically right from the start, even with couplings and tapping sleeves. Of course, you can also create your own sprinkler types and thus develop an individual solution.
[...read more]Plan sprinkler systems rapidly and effortlessly thanks to the sophisticated design aids of AX3000. You can work comfortably with the existing ALLPLAN CAD functions. Using Easyline you dimension the sprinkler system safely and quickly even in difficult construction situations. Thanks to the continuously updated library of sprinkler components, you can design the system error-free and logically right from the start, even with couplings and tapping sleeves. Of course, you can also create your own sprinkler types and thus develop an individual solution.
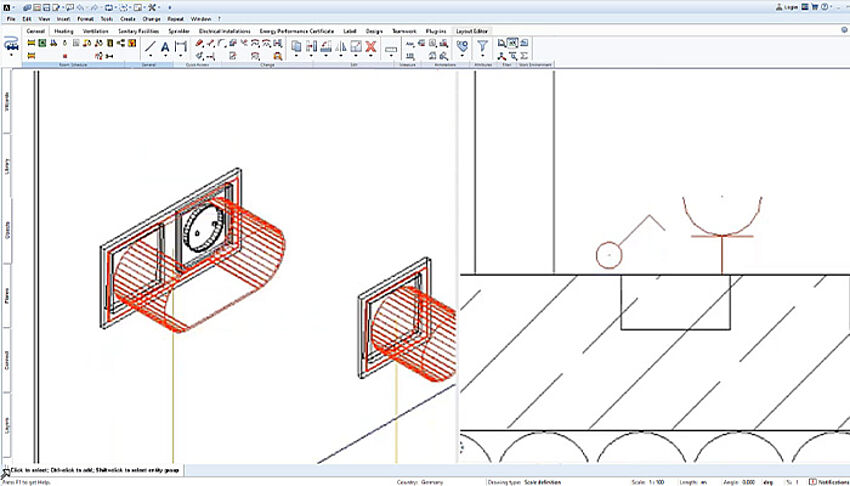
With ALLPLAN and the Electrical module of AX3000 you have a comfortable to use and efficient tool for all areas of electrical planning: from empty conduit and route planning to the construction of the electrical base and the checking of circuits, up to finished evaluations and lists in Microsoft Excel.
[...read more]With ALLPLAN and the Electrical module of AX3000 you have a comfortable to use and efficient tool for all areas of electrical planning: from empty conduit and route planning to the construction of the electrical base and the checking of circuits, up to finished evaluations and lists in Microsoft Excel.
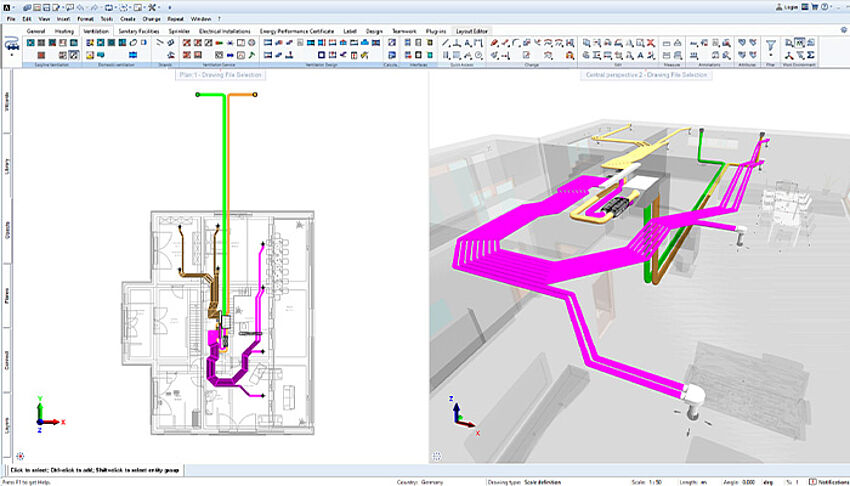
The range of tasks that can be carried out with ALLPLAN and AX3000 solutions in the field of residential ventilation extends from the creation of the ventilation concept using the AX3000 Room Book to the determination of air volumes and automated, detailed planning in 3D with all components and parts lists.
[...read more]The range of tasks that can be carried out with ALLPLAN and AX3000 solutions in the field of residential ventilation extends from the creation of the ventilation concept using the AX3000 Room Book to the determination of air volumes and automated, detailed planning in 3D with all components and parts lists.
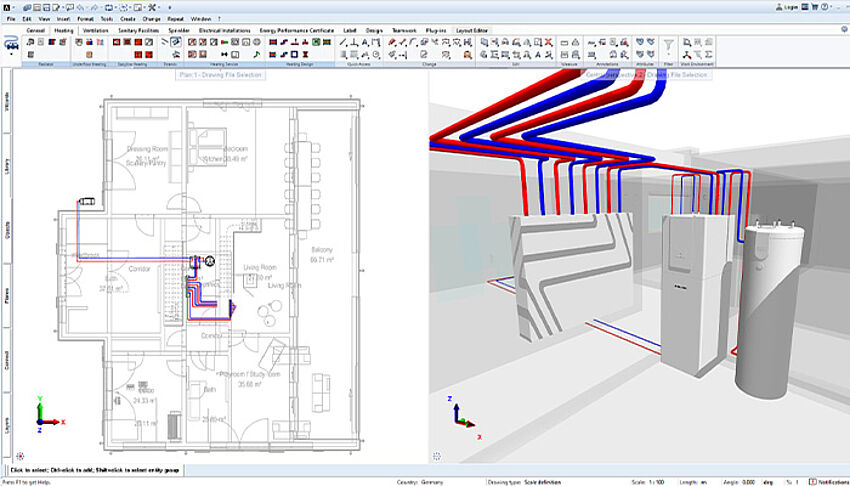
The heating module of AX3000 is one of the most modern and comprehensive solutions for heating planning. With the combination of ALLPLAN and the heating module you can create even complex heating systems quickly, error-free and with little work. This is because the software takes a lot of work off your hands thanks to integrated material databases, numerous automation functions as well as interactive drawing functions.
[...read more]The heating module of AX3000 is one of the most modern and comprehensive solutions for heating planning. With the combination of ALLPLAN and the heating module you can create even complex heating systems quickly, error-free and with little work. This is because the software takes a lot of work off your hands thanks to integrated material databases, numerous automation functions as well as interactive drawing functions.
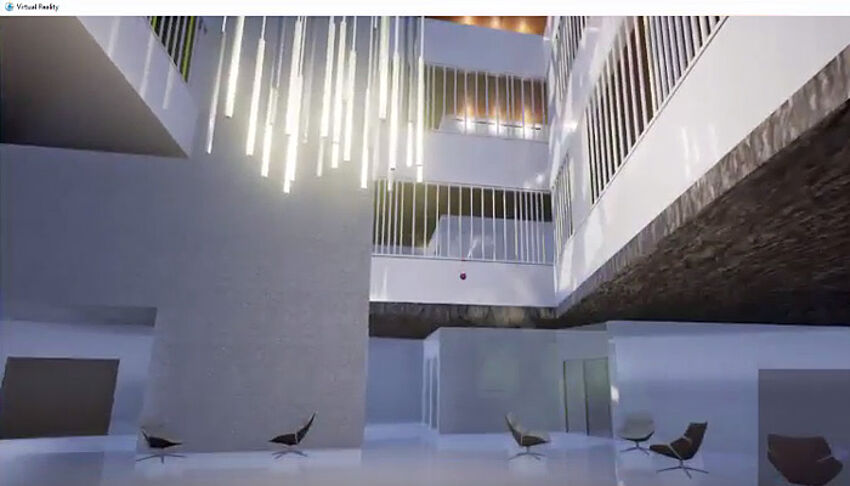
The AX3000 Virtual Reality add-on allows architects, engineers, contractors and others involved in the construction process to view a building realistically even before the groundbreaking ceremony. The prerequisite for this is a digital building model in the open BIM platform BIMPLUS by ALLPLAN and ideally HTC VIVE® VR goggles. Once the VR model has been generated, the building model can be immediately explored virtually without further preparation of the data. The building can even be visualized including an environmental scenario. A simulation of the course of the sun is possible, as is an adjustment of the textures. Movement in the building is done either via the keyboard or via an optional gamepad. This also applies to all other functions.
[...read more]The AX3000 Virtual Reality add-on allows architects, engineers, contractors and others involved in the construction process to view a building realistically even before the groundbreaking ceremony. The prerequisite for this is a digital building model in the open BIM platform BIMPLUS by ALLPLAN and ideally HTC VIVE® VR goggles. Once the VR model has been generated, the building model can be immediately explored virtually without further preparation of the data. The building can even be visualized including an environmental scenario. A simulation of the course of the sun is possible, as is an adjustment of the textures. Movement in the building is done either via the keyboard or via an optional gamepad. This also applies to all other functions.
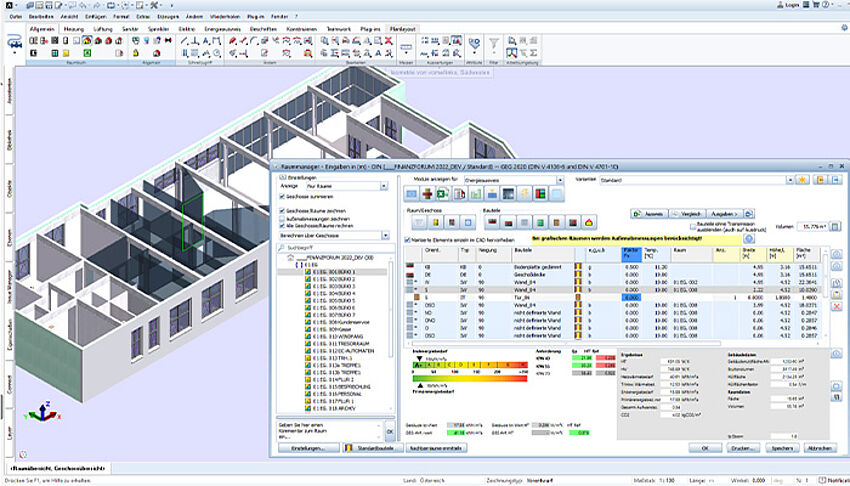
With the AX3000 Energy Module you can create extensive assessments including variant comparisons based on the building geometry. In addition to the graphical representation of energy gains and losses, these include a status report, the immediate determination of the KfW funding level including transfer to the KfW online tool as well as the transfer to the print application module of the DiBT. In this way, you ensure that all relevant standards are met. With ALLPLAN, different project variants can be created and compared with each other.
[...read more]With the AX3000 Energy Module you can create extensive assessments including variant comparisons based on the building geometry. In addition to the graphical representation of energy gains and losses, these include a status report, the immediate determination of the KfW funding level including transfer to the KfW online tool as well as the transfer to the print application module of the DiBT. In this way, you ensure that all relevant standards are met. With ALLPLAN, different project variants can be created and compared with each other.
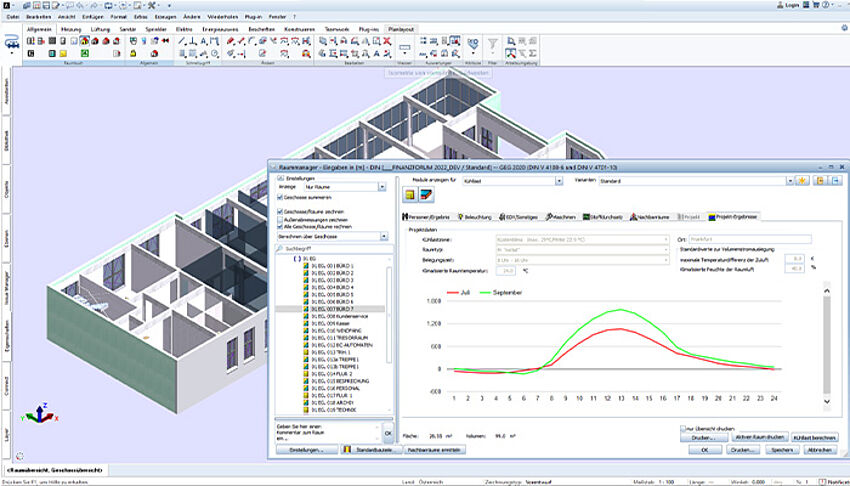
With ALLPLAN and the AX3000 Ventilation module you have a highly efficient tool for creating detailed execution and installation plans. Just start with the quick "Easyline" dimensioning and use your familiar ALLPLAN drawing functions. AX3000 automatically provides you with a clear 3D representation, with automatic labeling, automatic cross-section connections, intermediate length calculations and section views as desired. The module provides insightful ductwork calculations, from pressure drop to sound to temperature drop.
[...read more]With ALLPLAN and the AX3000 Ventilation module you have a highly efficient tool for creating detailed execution and installation plans. Just start with the quick "Easyline" dimensioning and use your familiar ALLPLAN drawing functions. AX3000 automatically provides you with a clear 3D representation, with automatic labeling, automatic cross-section connections, intermediate length calculations and section views as desired. The module provides insightful ductwork calculations, from pressure drop to sound to temperature drop.
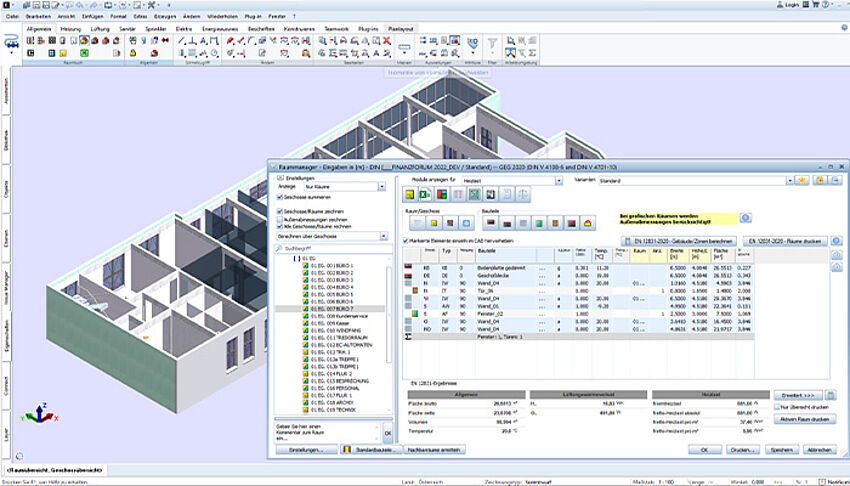
After the heating design has been carried out in the ALLPLAN building model (see Heating Design step), the calculation of the heating load is carried out with the AX3000 Room Book.
[...read more]After the heating design has been carried out in the ALLPLAN building model (see Heating Design step), the calculation of the heating load is carried out with the AX3000 Room Book.
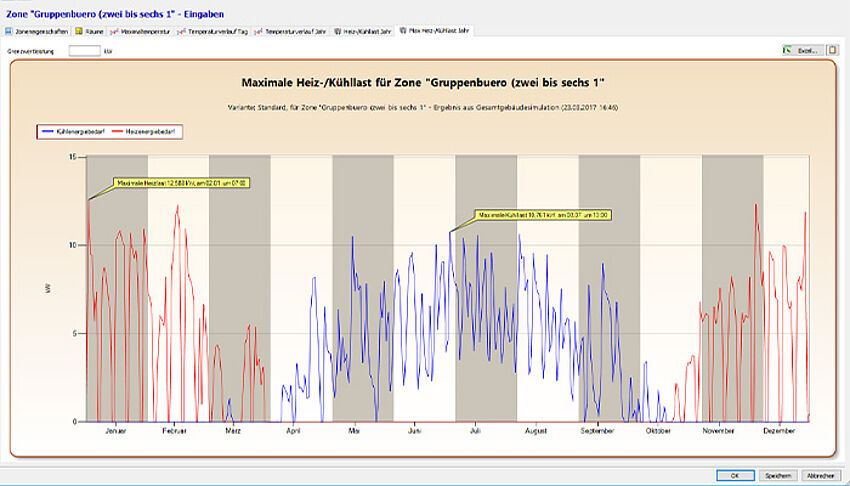
The AX3000 Temperature Simulation module is the ideal tool for the dynamic thermal simulation of a building. The zone and system definitions can be automatically taken from the energy certificate or freely defined. Specify internal and external influencing factors and automatically calculate the course of the hourly heating and cooling load.
[...read more]The AX3000 Temperature Simulation module is the ideal tool for the dynamic thermal simulation of a building. The zone and system definitions can be automatically taken from the energy certificate or freely defined. Specify internal and external influencing factors and automatically calculate the course of the hourly heating and cooling load.
Choose Workflow phase
Our Offering
Bim Software
for the AEC Industry
ALLPLAN’s BIM solutions enable the entire design to build process, including MEP and building services planning, taking collaborative workflows to new levels, enabling more precision and greater productivity in the realization of your projects. Expect more from your MEP design software with ALLPLAN and AX3000!



