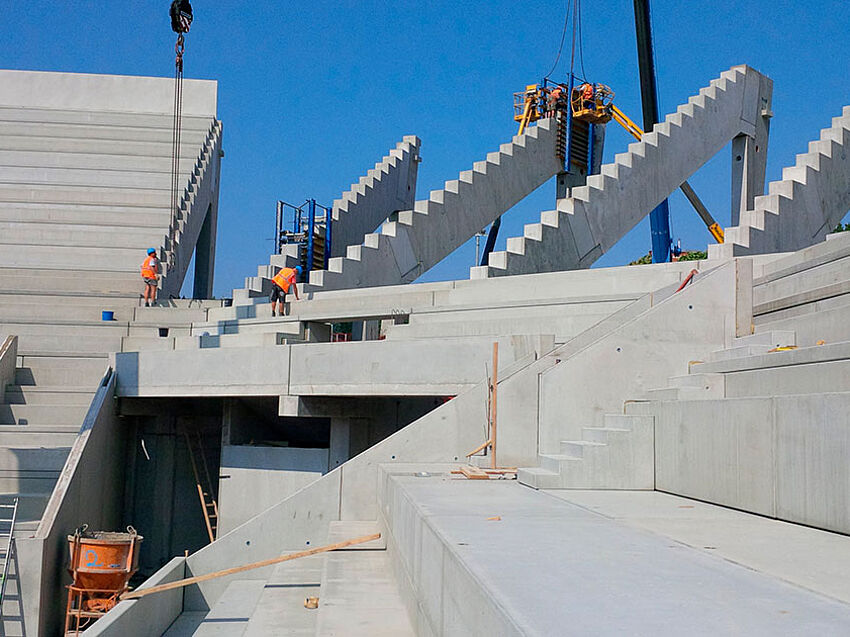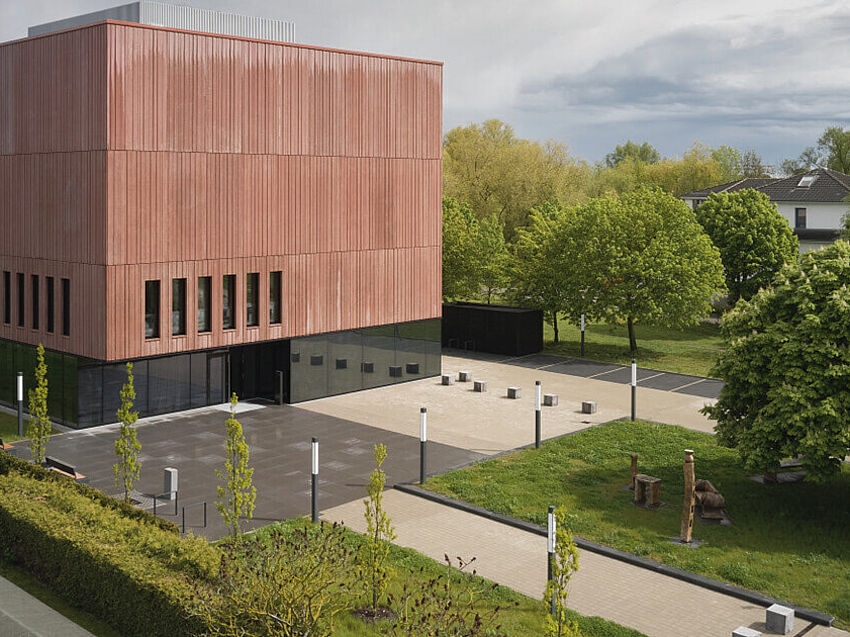Precast elements are his passion: meet Engelbert Hellbauer, designer for precast slabs and walls and key ALLPLAN user at Rohrdorfer Betonwerke (RBW). The professional planner reveals which three functions in ALLPLAN Precast make his day-to-day work easier.
#1 Automated planning of walls
"One of our focal points for precast elements is wall systems, especially the classic double wall," explains Hellbauer. The decisive factor here at RBW - as everywhere in the construction industry - is time. "With the double wall, it's really about quantity, unit numbers, and mass. With ALLPLAN Precast, I can really rely on getting my precast planning done quickly and accurately," says Hellbauer. This is because ALLPLAN Precast Walls accelerates the planning phase with automated processes. For example, the software automatically takes care of intelligently dividing walls into precast units that can be produced and delivered. ALLPLAN takes the individual production options into account during this elementation.
At RBW’s sister plant, Concrete Rudolph, production is geared towards thermal walls. Here, too, the company relies on ALLPLAN Precast to generate automated production data for insulation boards used in multi-layer walls. This means that the panels can be cut to size either manually or automatically.
#2 ALLPLAN can do 2D and 3D
"The Elementplan technology is unique in the precast industry, because ALLPLAN supports model-oriented AND plan-oriented work," Hellbauer enthuses. This is because, from a technical point of view, the 2D plans are simply views of the 3D model. This means that the plan, model, and all views are always consistent. Therefore, planners can make changes either in the plan or in the model. Hellbauer emphasizes, "The representation as a 3D model is extremely helpful and an important part of my daily work.
#3 Connection to levels for slabs
Using the example of a parking garage, Engelbert Hellbauer explains how ALLPLAN Precast supports him in the design of slopes: "Let's assume that the ceiling of the garage must have a slope of 3° to the drainage point. In ALLPLAN, this slope is represented by free planes. ALLPLAN Precast Slabs then fits the floor slabs into these sloped planes. You thus get an exact 3D model, and the slabs as well as the reinforcement and lattice girders are automatically generated with the correct sloped lengths." This connection to planes saves time and ensures maximum precision.

Responsive support
What does Engelbert Hellbauer particularly appreciate about ALLPLAN Precast? The people behind the software. "I know that I can always turn to support if I have any questions. There is a lot of experience in planning behind it. Christine Mauser and her team know the software inside out and have a huge wealth of experience,” he concludes.




