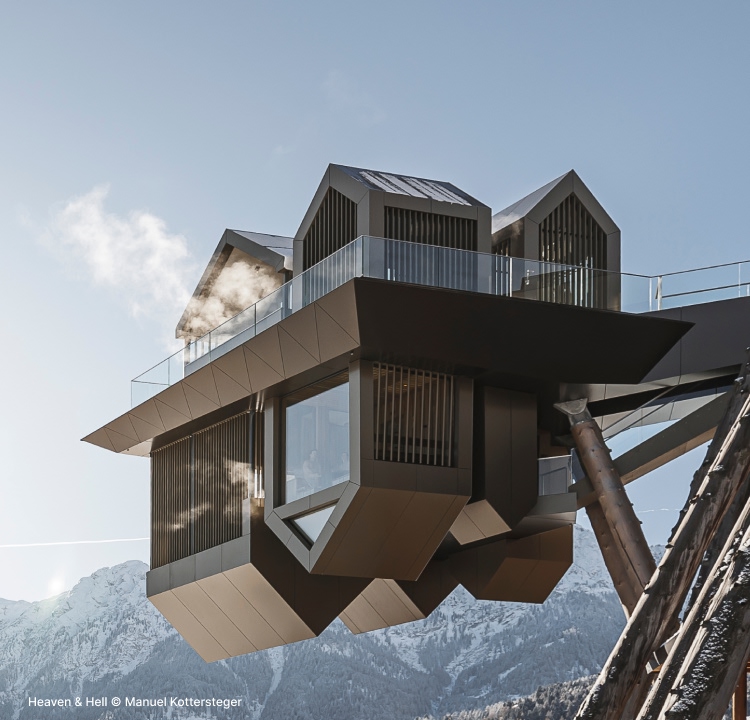Included in: #Ultimate
Tunnel Modeling – Parametric Precision
Tailored and efficient modeling solution
Three-dimensional modeling of tunnels is a cornerstone of any modern infrastructure project, given the complexity, scale, and risks associated with underground construction. A 3D tunnel model enables stakeholders and engineers to plan, visualize, and optimize every aspect of tunnel design—from alignment and cross-section to construction and maintenance.
There are various types of tunnels, from cut-and-cover structures to bored tunnels, differing not only in construction methods but also in geometry. In particular, circular tunnels require a specialized design workflow. To address this, ALLPLAN now offers a new parametric modeling approach that streamlines the design-to-build workflow for tunnel projects. It effectively integrates 2D design rules at the cross-section level, tunnel alignment, and construction methodology. Especially in the cross-section definition, with new parametric lines and automated boundaries, users gain not only in performance but also in accuracy.
View video



