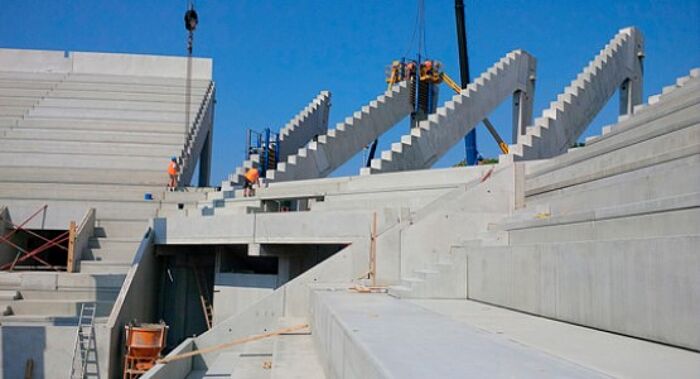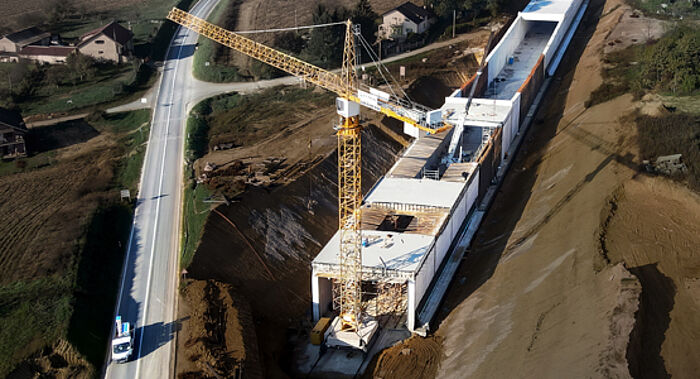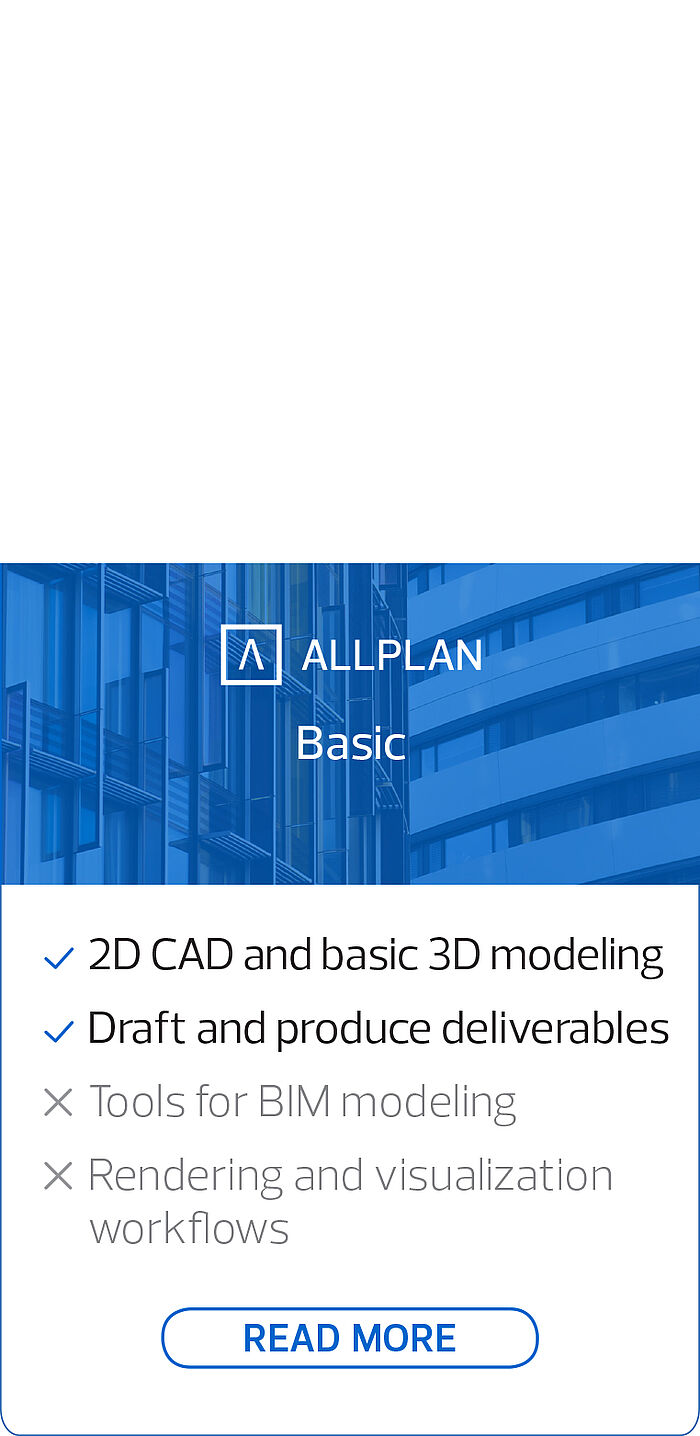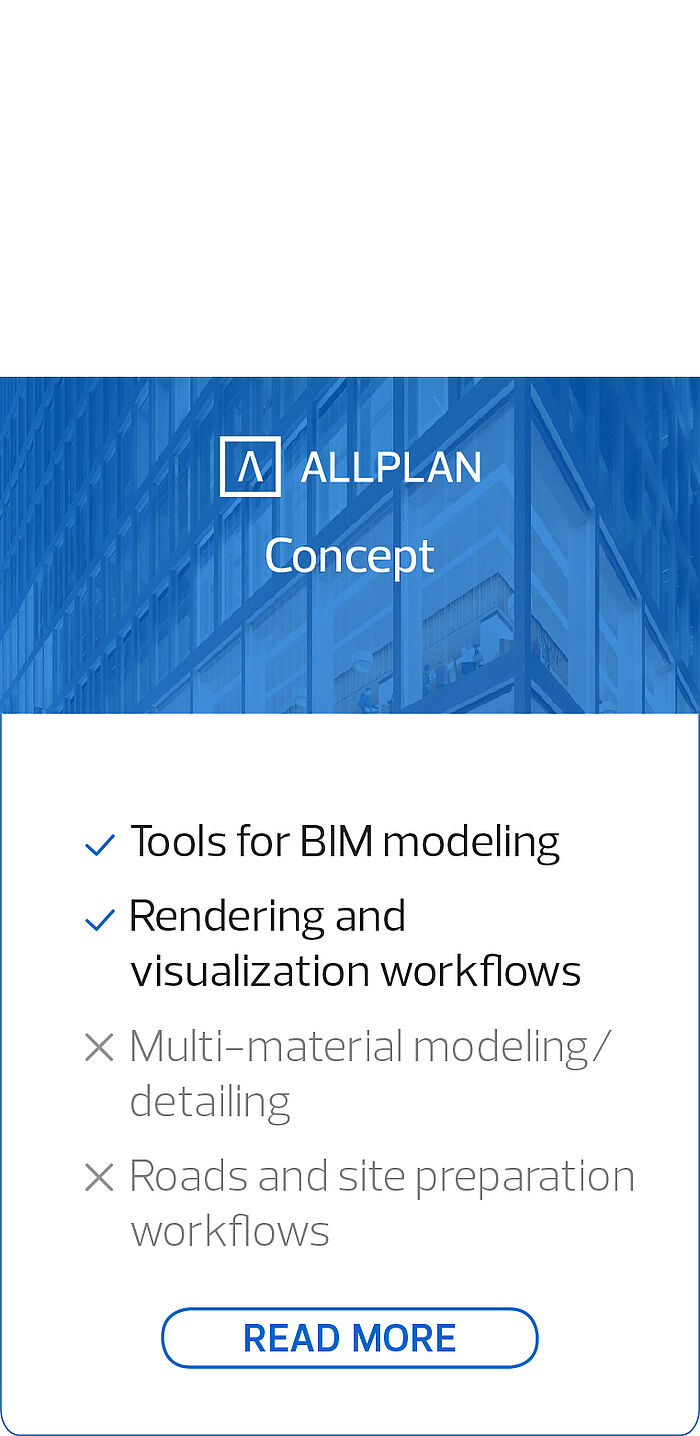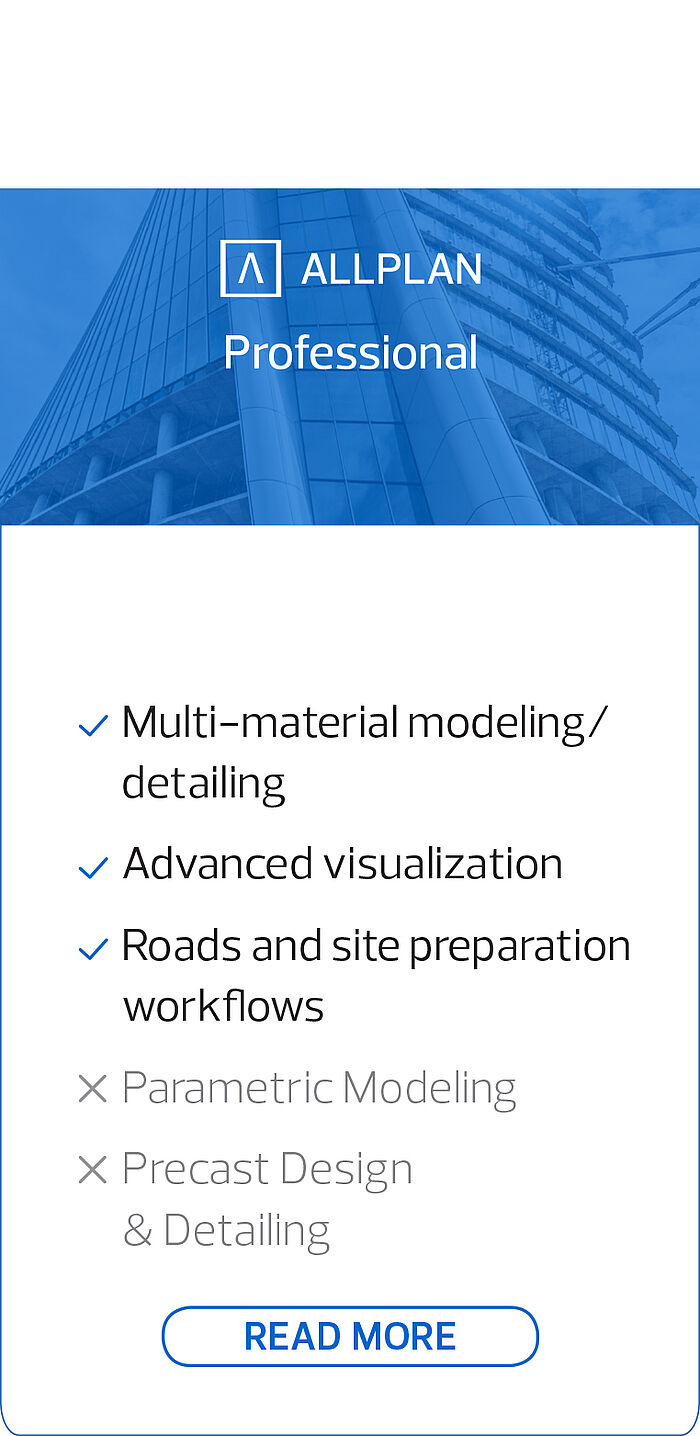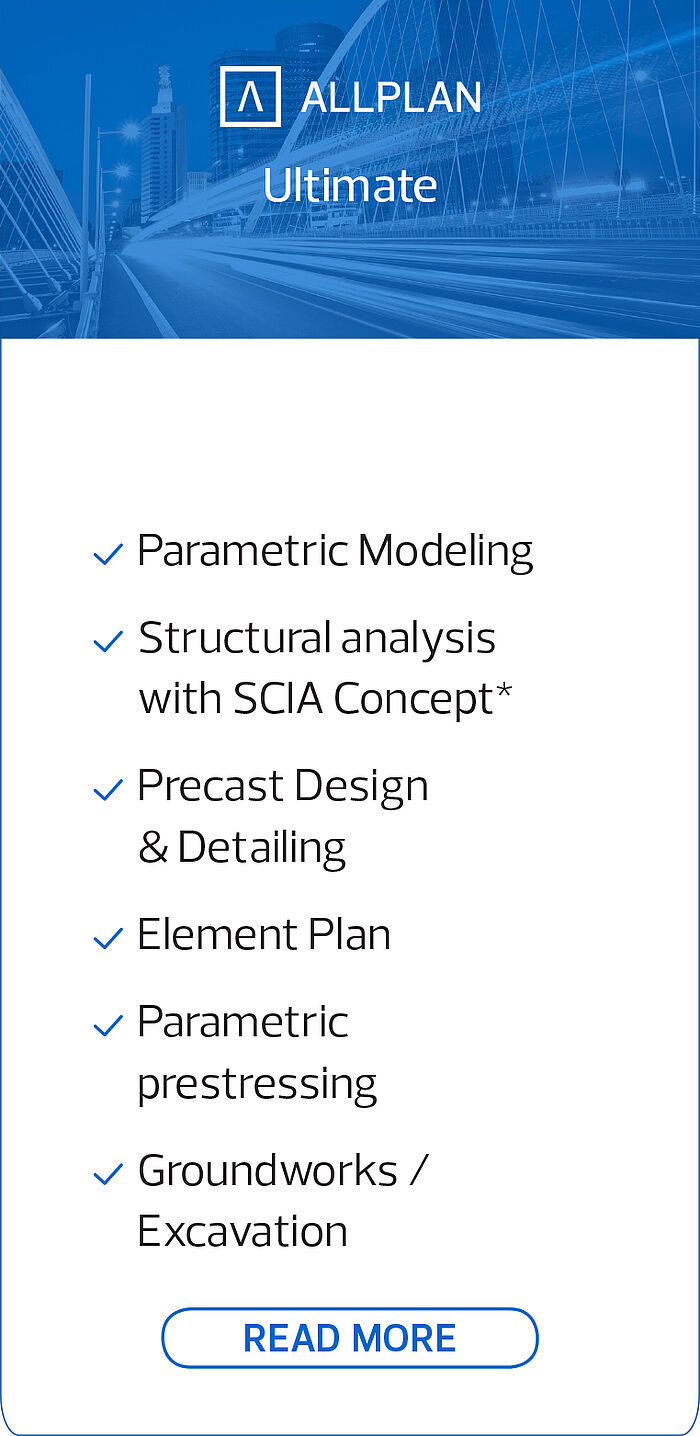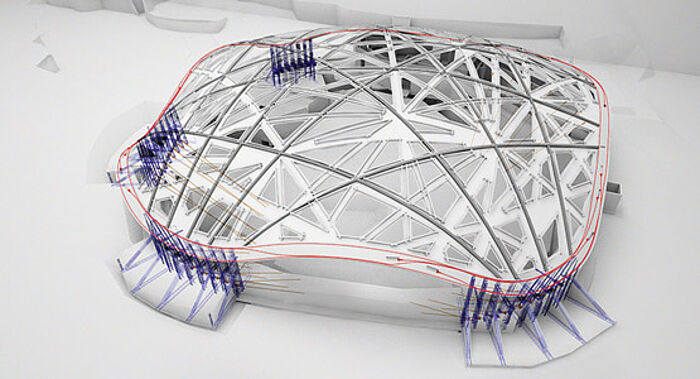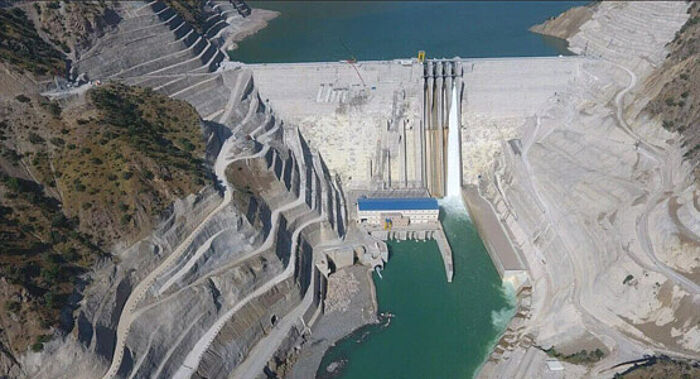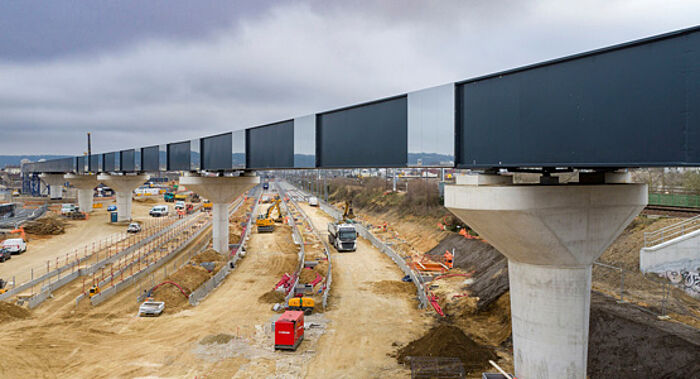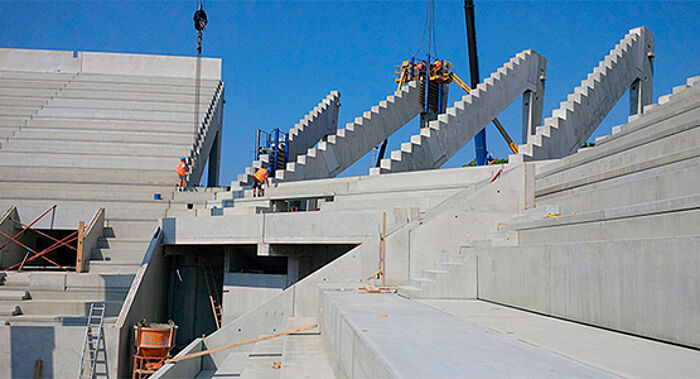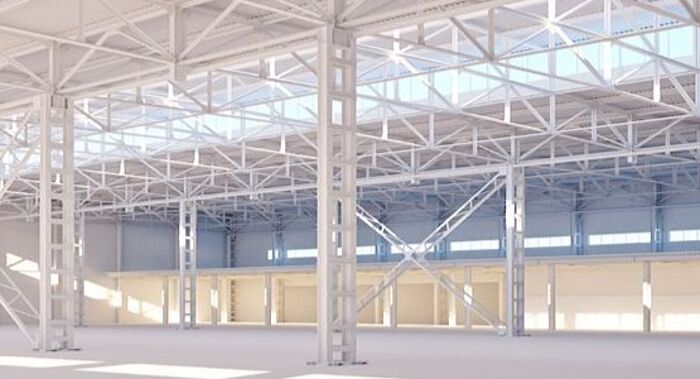ALLPLAN
THE DEFINITIVE BIM SOLUTION
FOR FULL DESIGN TO BUILD WORKFLOWS
What is ALLPLAN?
ALLPLAN is the interdisciplinary BIM software solution for architecture, engineering and construction that supports and integrates the design and construction process throughout all project phases.
- From architecture and interiors to structural and MEP engineering, civil and bridge engineering, reinforced concrete and precast detailing to construction site planning
- Powerful tools to support efficient workflows across all disciplines from concept to detailed construction deliverables
- Integrated cloud technology for efficient collaboration, coordination and delivery of more successful projects.
Explore ALLPLAN
The only design to build solution offering BIM, with structural analysis workflows and advanced detailing functionality, with built-in construction planning tools, allowing AEC firms to move seamlessly from conceptual through detailed design to planning exactly how a project will be built on site - all within the same model.
REASONS TO CHOOSE ALLPLAN
DESIGN TO BUILD WITH ALLPLAN
FOR AEC PROFESSIONALS
ALLPLAN delivers innovative design to build workflows and real-time collaboration for architects, structural and civil engineers, fabricators, and construction professionals to power up productivity and deliver high-quality projects. Substantial time savings are delivered through AI-based visualization and accelerated and automated design functionality for modeling building and infrastructure requirements. Teams are empowered and performance increased through connected structural analysis processes, outstanding interoperability, advanced detailing capabilities for different materials and construction methods, and powerful cloud technology.
Your ALLPLAN 2025 benefits:
> AI-based visualization and automated design.
> Connected structural engineering workflows.
> Superior coordination of fabrication and construction.
> Powerful cloud-based interdisciplinary collaboration.
*not applicable for Austria

