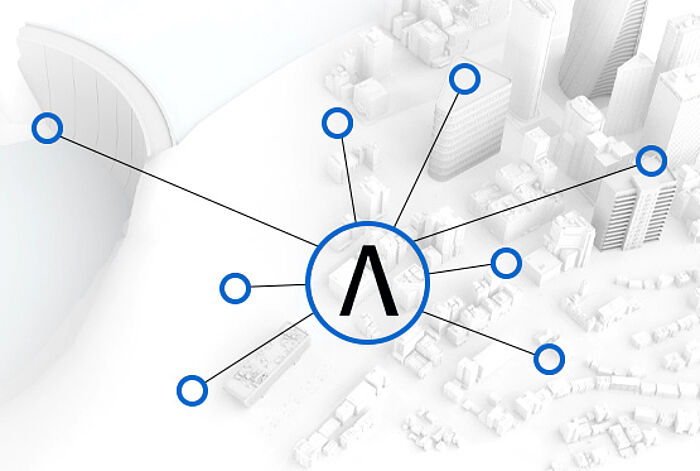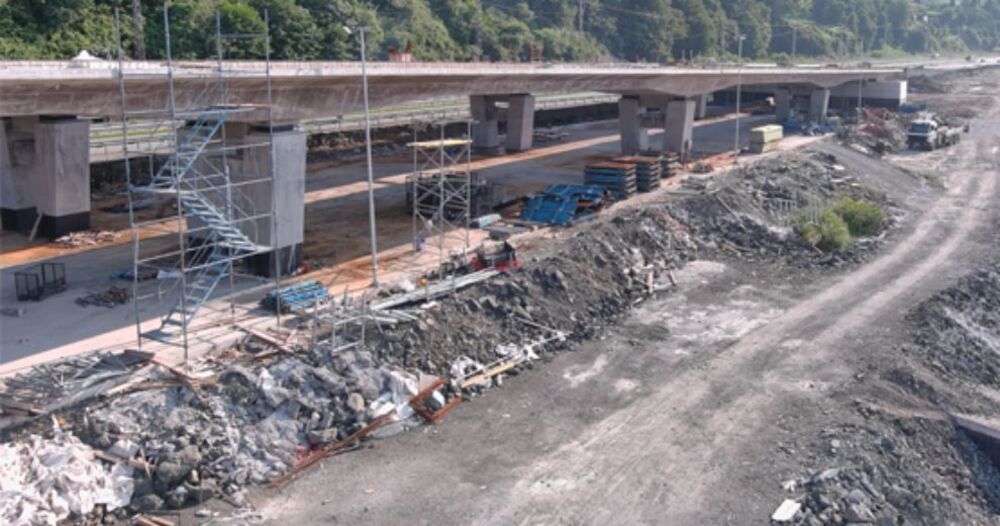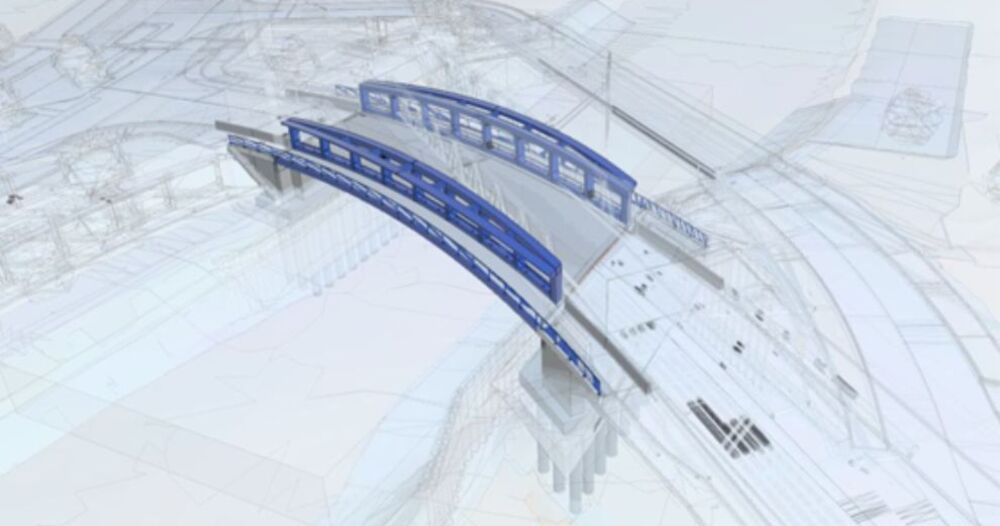
Tamina Bridge Pfäfers, Schweiz, Office: Leonhardt, Andrä and Partner; © ALLPLAN Schweiz AG
Bridge Engineering
Helping to shape bridges in a better way
With ALLPLAN's innovative BIM solution for bridge engineering, users can create an interdisciplinary 4D model of any bridge type. The common data environment enables use of the comprehensive 3D bridge model for detailing and drawing production and the same model to be used for generating the analysis model to perform structural analysis including reinforcement design and code checking.
Tamina Bridge Pfäfers, Schweiz, Office: Leonhardt, Andrä and Partner; © ALLPLAN Schweiz AG
ALLPLAN – BIM SOLUTIONS
FOR BRIDGE ENGINEERING
To design and build attractive and safe bridges, reliably meet deadlines and budget targets, ultimate transparency as well as clear communication and coordination with project partners is essential and requires powerful software tools.
With ALLPLAN you can easily model, analyse, design, and detail different kinds of bridges. You work with a single solution from parametric model creation with a high level of detail, including prestressing, to integration of the construction process, structural analysis, reinforcement design and detailing.













