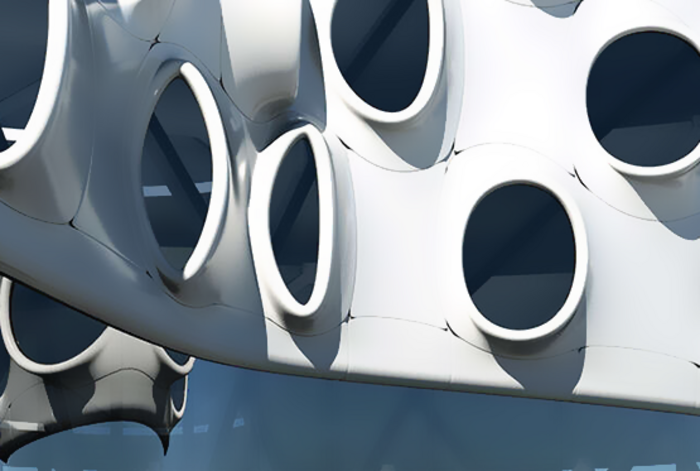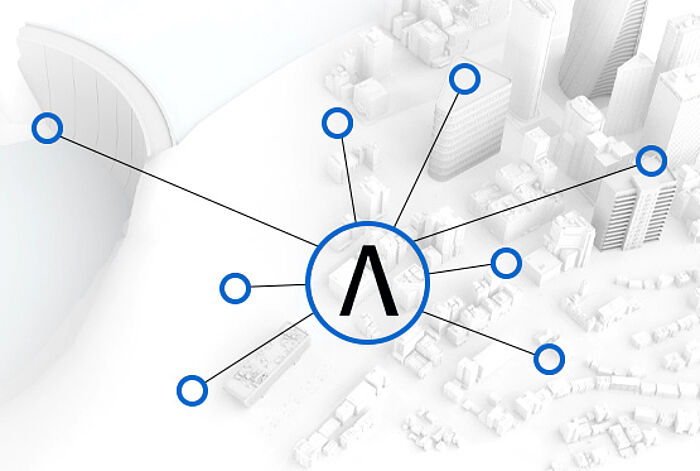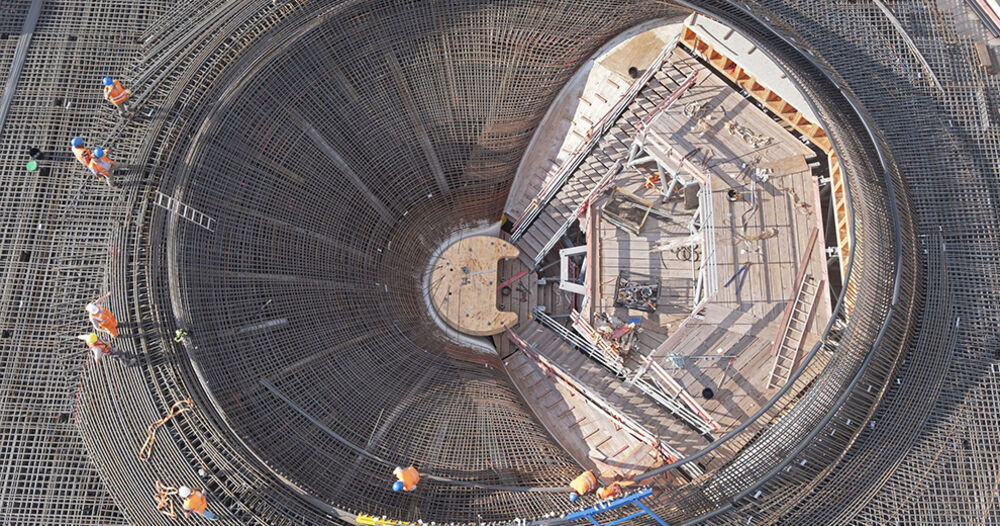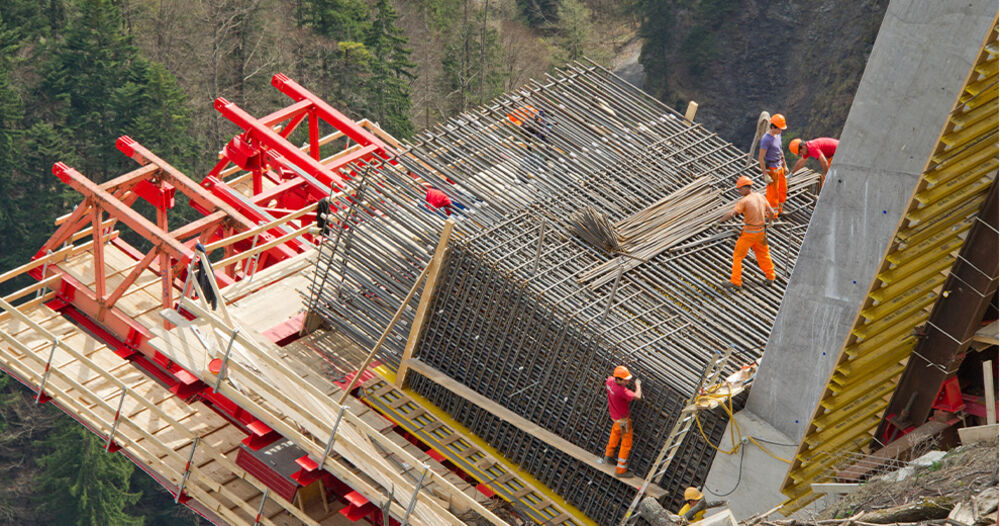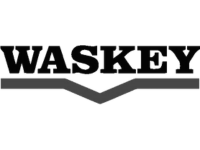
Site Planning
FOR CONTRACTORS WHO DEMAND MORE.
ALLPLAN’s BIM solutions for site planning and construction management cover the entire design to build process for efficient and smooth project execution. The collaborative workflows enable increased accuracy throughout all phases for better buildability and more successful building outcomes. Expect more from your site and construction planning software!
ALLPLAN – BIM SOLUTIONS FOR CONSTRUCTION SITE PLANNING
From residential developments to commercial buildings, industrial plants to bridges and major infrastructure projects, effective construction site planning and management requires knowledge, experience, and precision tools.
With ALLPLAN, you can easily design with accurate terrain models and plan access roads and utilities, check for clashes between site elements, swiftly develop an accurate construction schedule, and even add construction equipment to plan and optimize site layout design. All this is combined with effortless collaboration functionality and powerful tools to quickly obtain precise quantities, efficiently manage changes, and generate as-built BIM models to ensure projects are realized more successfully.
12 REASONS TO CHOOSE ALLPLAN
ALLPLAN Workflows for Site Planning
Skip
- 1 \ Site analysis Terrain Survey
- Data exchange
- 2 \ Modeling Access roads
- Utilities
- Construction site facilities
- INTUITIVE MODELING OF EXCAVATIONS
- Excavation shoring
- 3 \ Model analysis Crane planning
- Change Management
- 4 \ Planning and data FORMWORK PLANNING BIM2FORM ADD-ON
- Sequence planning
- Production planning
- Accounting data
- Coordination on the construction site
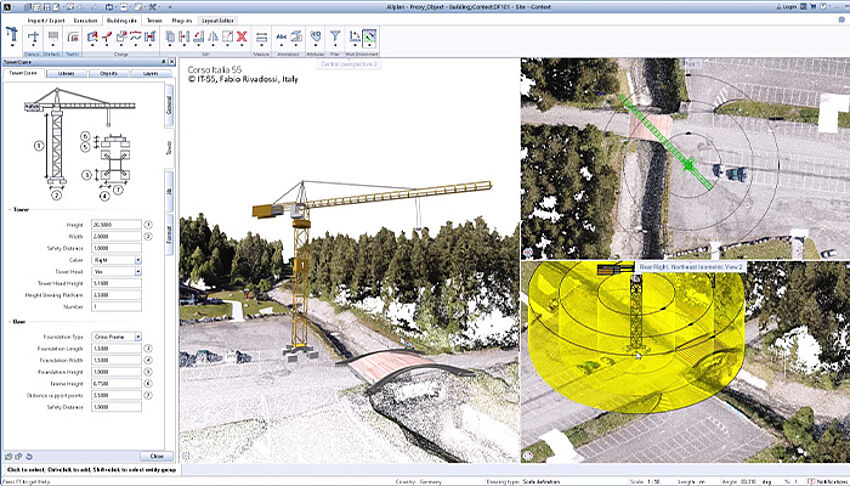
A precise inventory is important before commencing any project planning. As-built documents such as floor plans or cadastral plans, as PDFs or image files, can be used within ALLPLAN as a basis for the planning of conversions or new buildings.
To enable fast evaluation times, Scalypso provides a range of tools for site point cloud surveys and allows the reconstructed 3D elements to be transferred to ALLPLAN via a real-time interface.
A precise inventory is important before commencing any project planning. As-built documents such as floor plans or cadastral plans, as PDFs or image files, can be used within ALLPLAN as a basis for the planning of conversions or new buildings.
To enable fast evaluation times, Scalypso provides a range of tools for site point cloud surveys and allows the reconstructed 3D elements to be transferred to ALLPLAN via a real-time interface.
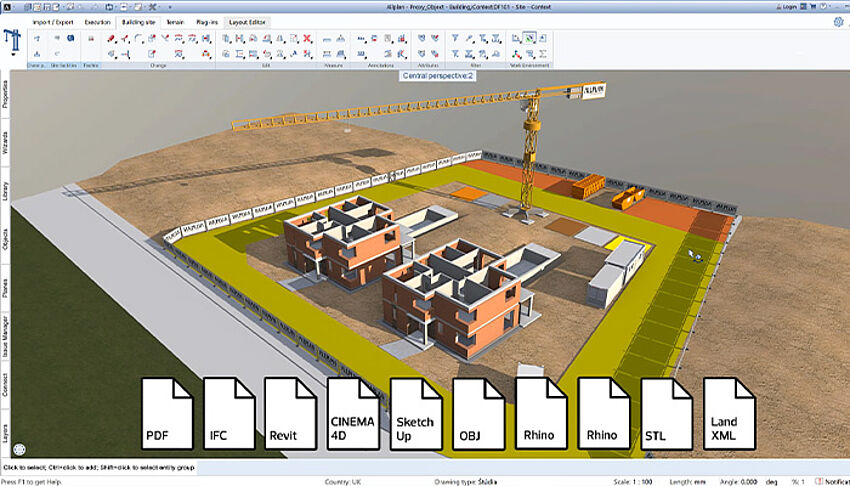
Save time in the initial planning phase and start the project successfully, regardless of which software solutions your project partners use. Starting with the simple creation of a 3D model and the import of data with different file formats.
In the BIM process, the model will be available as a master model in IFC format. Of course, models can also be created, supplemented, or modified independently. ALLPLAN supports over 50 file formats so that project data from Revit, Rhino, SketchUp, etc. can be used.
Save time in the initial planning phase and start the project successfully, regardless of which software solutions your project partners use. Starting with the simple creation of a 3D model and the import of data with different file formats.
In the BIM process, the model will be available as a master model in IFC format. Of course, models can also be created, supplemented, or modified independently. ALLPLAN supports over 50 file formats so that project data from Revit, Rhino, SketchUp, etc. can be used.
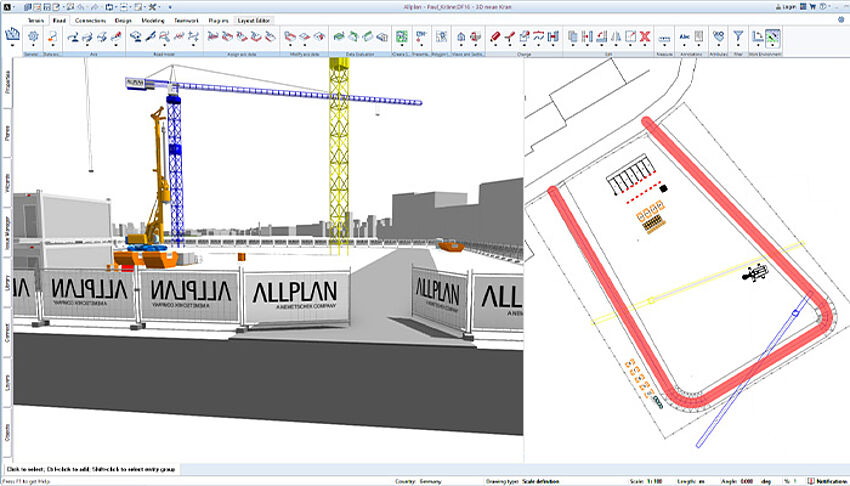
In addition to terrain analysis, ALLPLAN can also be used to design access roads to the construction site parametrically. The definition of the geometry of horizontal and vertical axes is intuitive and parametric. The model is recalculated and updated in real time. All plans and reports can then be derived from the road model.
[...read more]In addition to terrain analysis, ALLPLAN can also be used to design access roads to the construction site parametrically. The definition of the geometry of horizontal and vertical axes is intuitive and parametric. The model is recalculated and updated in real time. All plans and reports can then be derived from the road model.
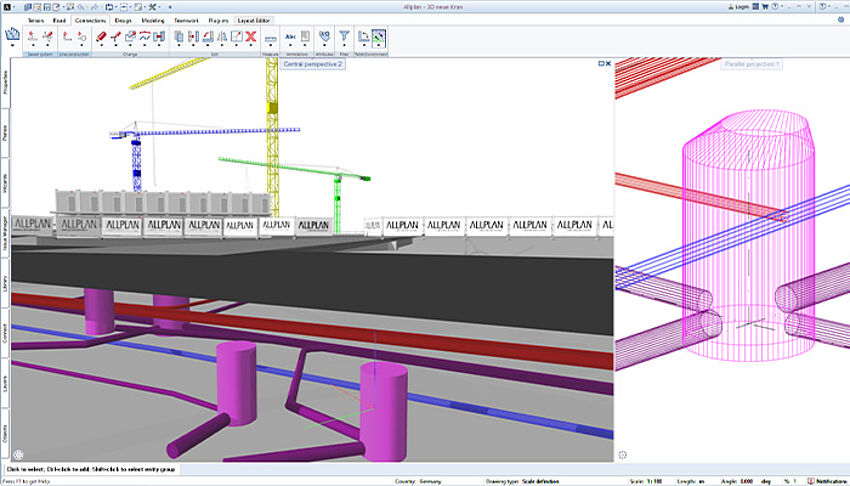
Place manholes, sewers and utility lines fully parametrically and adjust them according to the road course. The line and manhole profiles are selected from a library and can also be easily modified later.
[...read more]Place manholes, sewers and utility lines fully parametrically and adjust them according to the road course. The line and manhole profiles are selected from a library and can also be easily modified later.
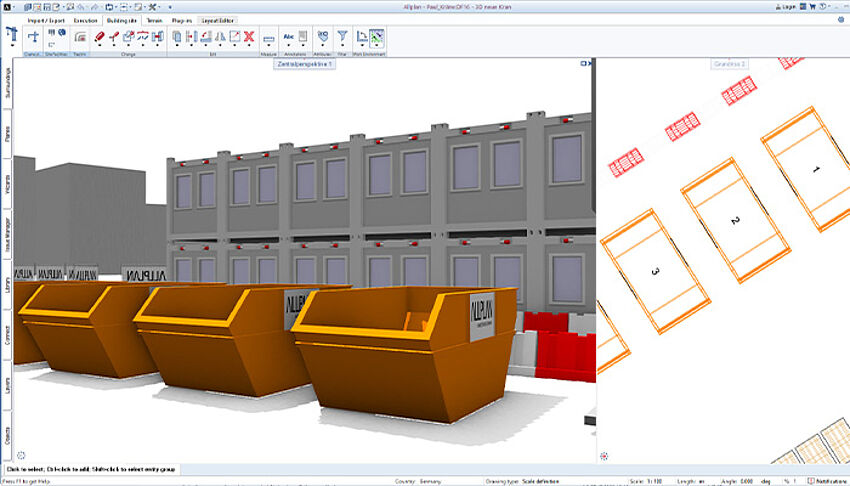
Construction site objects, such as cranes, different types of construction fences, construction site offices or containers can be flexibly adapted. In this way, well thought-out construction site equipment layout is achieved in the shortest possible time.
[...read more]Construction site objects, such as cranes, different types of construction fences, construction site offices or containers can be flexibly adapted. In this way, well thought-out construction site equipment layout is achieved in the shortest possible time.
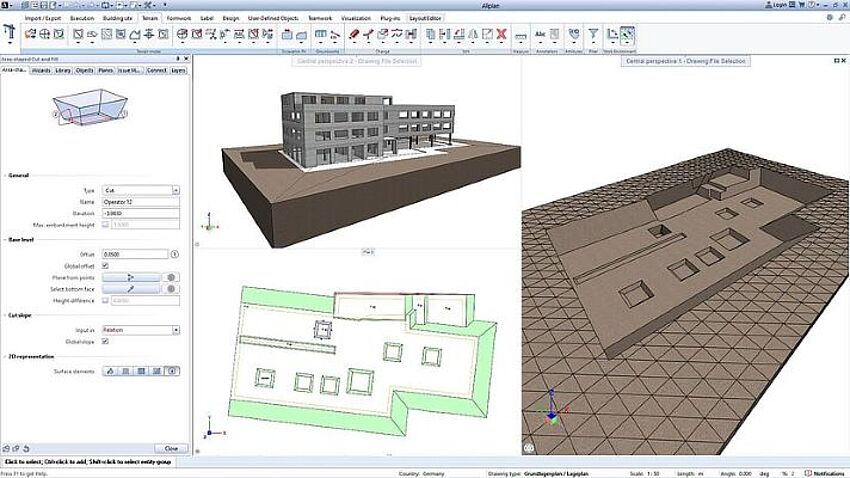
AEC professionals and Contractors often need to define an initial proposal for an excavation to obtain an estimate at an early stage in a project. With ALLPLAN, users can design excavations and shoring elements in great detail to determine feasibility. In addition, a detailed 3D model is needed for the contractor, including data for excavators with GPS-controlled systems. The ALLPLAN user creating the execution plans can precisely model earthwork elements while maintaining the flexibility to modify parts of the model even in later construction phases.
[...read more]AEC professionals and Contractors often need to define an initial proposal for an excavation to obtain an estimate at an early stage in a project. With ALLPLAN, users can design excavations and shoring elements in great detail to determine feasibility. In addition, a detailed 3D model is needed for the contractor, including data for excavators with GPS-controlled systems. The ALLPLAN user creating the execution plans can precisely model earthwork elements while maintaining the flexibility to modify parts of the model even in later construction phases.
View Video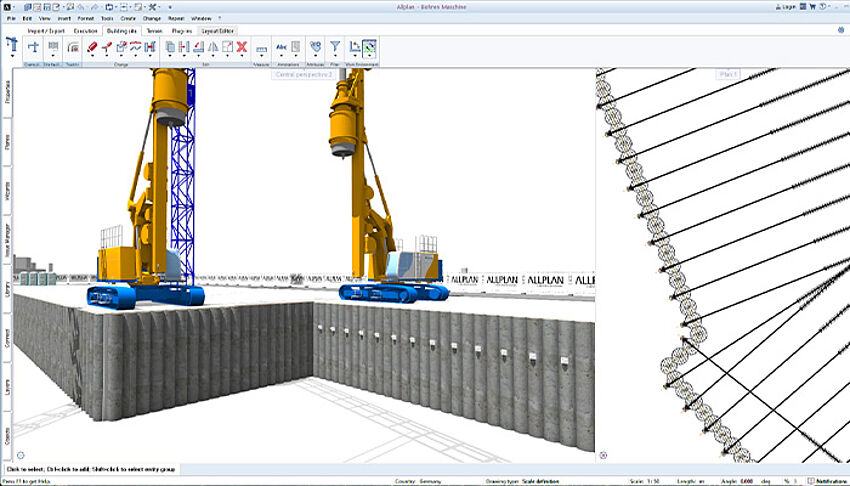
Precise planning of the excavation shoring is particularly important for inner-city construction and infrastructure projects. ALLPLAN supports this with functions for bored pile and soldier pile walls and ground anchors. As these functions are parametric, changes can be made very easily.
[...read more]Precise planning of the excavation shoring is particularly important for inner-city construction and infrastructure projects. ALLPLAN supports this with functions for bored pile and soldier pile walls and ground anchors. As these functions are parametric, changes can be made very easily.
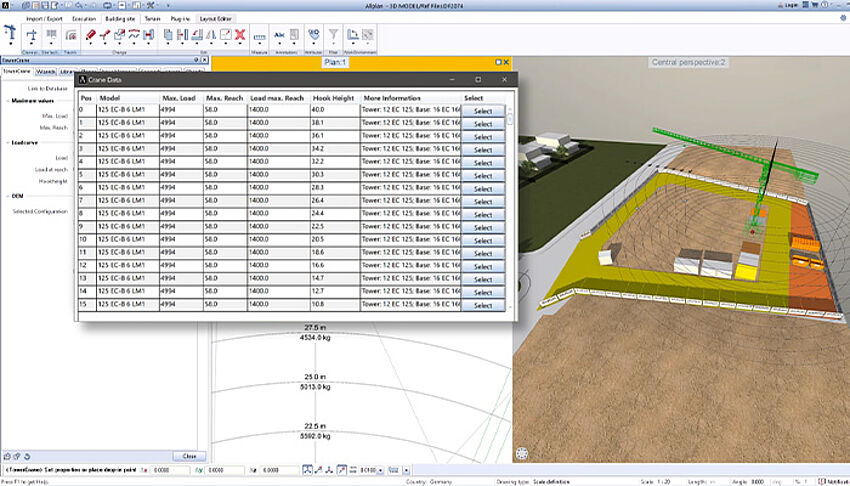
With the 3D planning approach, you determine the optimal location and configuration of even several cranes on the same construction site to avoid collisions and ensure accessibility to storage and working areas. By combining real crane configurations with model data (e.g. weight), you increase planning reliability and avoid problems on the construction site.
ALLPLAN offers the tower crane functionality with collision detection for this purpose. A capacity check is also possible. In combination with the precast element functionality, you can even generate precast elements taking the crane capacity into account, so that they can actually be lifted with the crane.
With the 3D planning approach, you determine the optimal location and configuration of even several cranes on the same construction site to avoid collisions and ensure accessibility to storage and working areas. By combining real crane configurations with model data (e.g. weight), you increase planning reliability and avoid problems on the construction site.
ALLPLAN offers the tower crane functionality with collision detection for this purpose. A capacity check is also possible. In combination with the precast element functionality, you can even generate precast elements taking the crane capacity into account, so that they can actually be lifted with the crane.
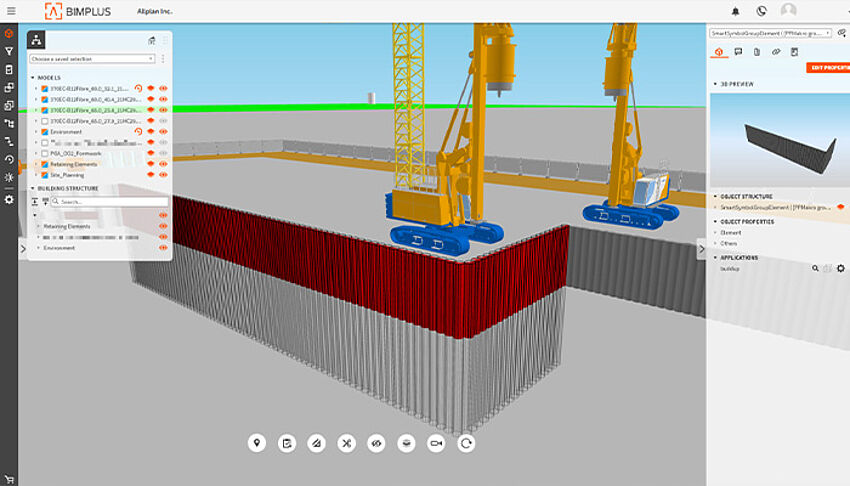
Powerful collaboration tools enable time-saving detailing of variants for effective change management and rapid generation of accurate site and design requirements.
With BIMPLUS, you can easily view, compare, adjust and manage models as variants and revisions. Easy-to-generate slideshows are an excellent basis for presentations and decision-making processes in construction meetings.
Powerful collaboration tools enable time-saving detailing of variants for effective change management and rapid generation of accurate site and design requirements.
With BIMPLUS, you can easily view, compare, adjust and manage models as variants and revisions. Easy-to-generate slideshows are an excellent basis for presentations and decision-making processes in construction meetings.
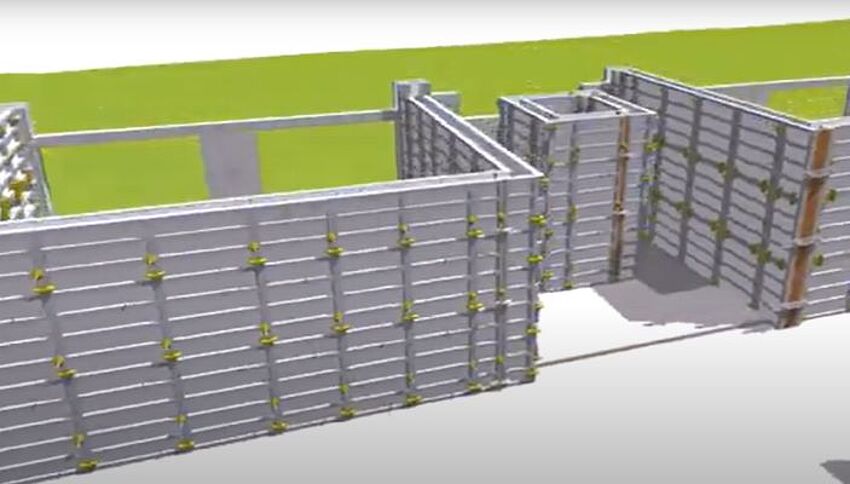
In many companies, formwork planning is usually still done either manually or using various tools available on the market. Many construction companies or general contractors therefore outsource formwork planning to external service providers, which in some cases involves considerable costs and makes it difficult to control the course of the project. The formwork planning Add On tool enables the automated assignment of formwork components.
[...read more]In many companies, formwork planning is usually still done either manually or using various tools available on the market. Many construction companies or general contractors therefore outsource formwork planning to external service providers, which in some cases involves considerable costs and makes it difficult to control the course of the project. The formwork planning Add On tool enables the automated assignment of formwork components.
View Video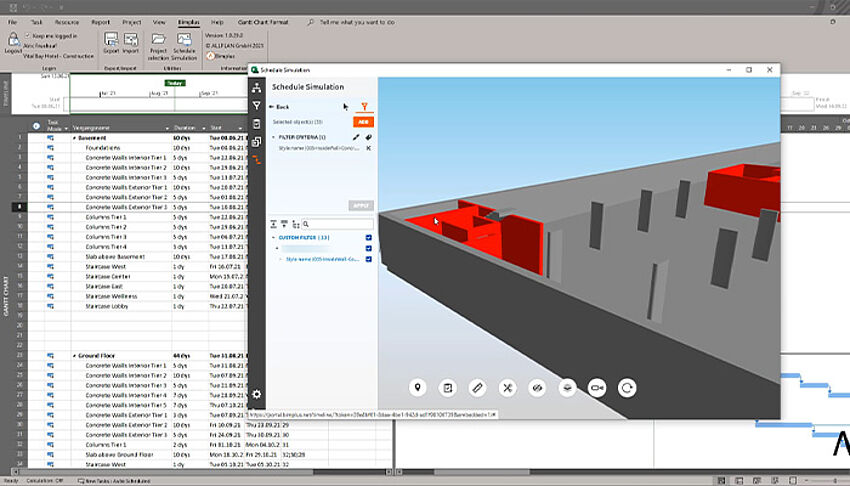
Reliable scheduling is essential to ensure the required adherence to schedules in construction projects. A visual representation of the model phases throughout the entire construction process provides an excellent basis for cross-team collaboration. This is achieved with ALLPLAN by integrating Microsoft Project via the open collaboration platform BIMPLUS.
[...read more]Reliable scheduling is essential to ensure the required adherence to schedules in construction projects. A visual representation of the model phases throughout the entire construction process provides an excellent basis for cross-team collaboration. This is achieved with ALLPLAN by integrating Microsoft Project via the open collaboration platform BIMPLUS.
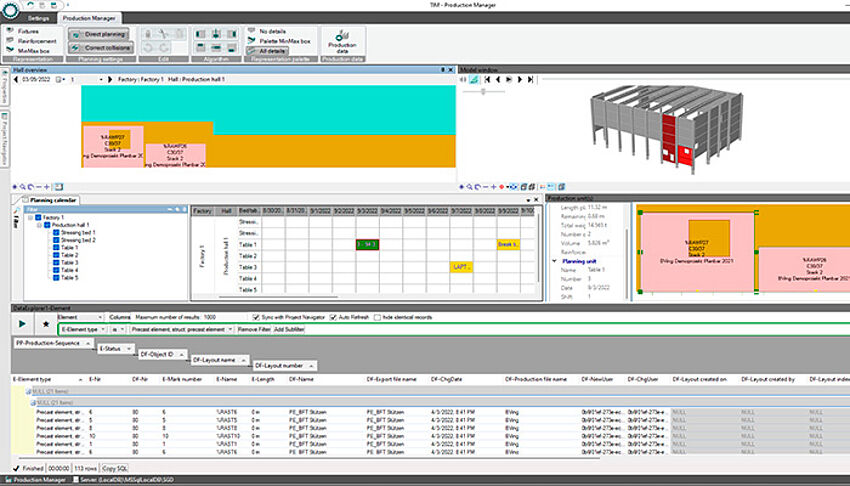
With Tim, you save resources and space by optimally assigning precast elements to tables or lanes. It is also possible to allocate different production halls. Plan as you need to so that your plant utilises the maximum possible capacity.
[...read more]With Tim, you save resources and space by optimally assigning precast elements to tables or lanes. It is also possible to allocate different production halls. Plan as you need to so that your plant utilises the maximum possible capacity.
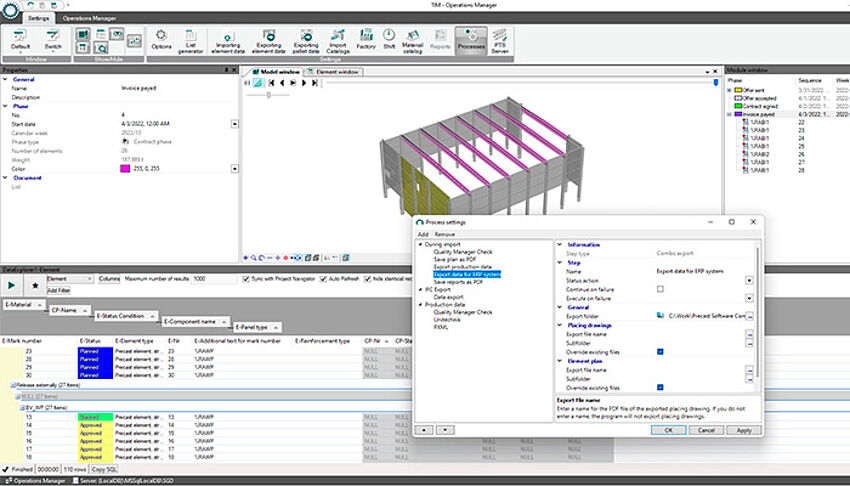
Benefit from reliable and quality-assured production data and a direct link between ALLPLAN Precast, Tim and your production systems. Rely on accurate billing information and work seamlessly with your ERP system.
[...read more]Benefit from reliable and quality-assured production data and a direct link between ALLPLAN Precast, Tim and your production systems. Rely on accurate billing information and work seamlessly with your ERP system.
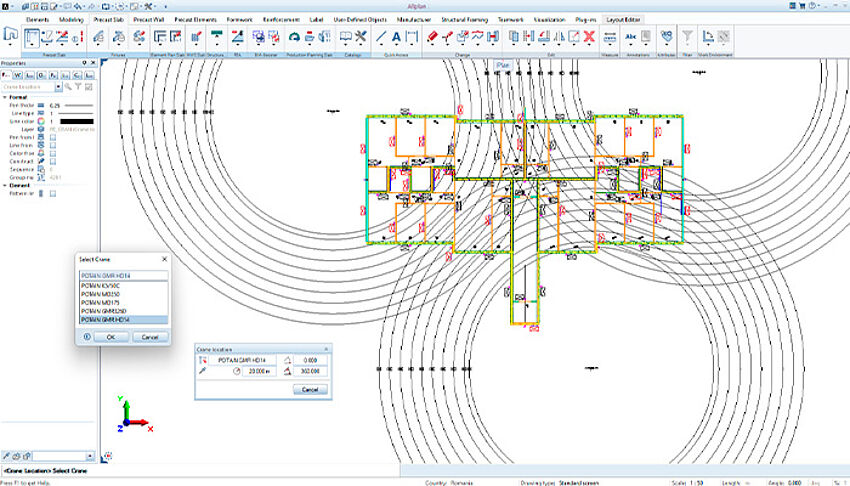
Our mobile solution mTim digitally delivers exactly the information your teams need in the production hall, in the warehouse or on the construction site - clearly, vividly in 3D and guaranteed to be always up to date.
[...read more]Our mobile solution mTim digitally delivers exactly the information your teams need in the production hall, in the warehouse or on the construction site - clearly, vividly in 3D and guaranteed to be always up to date.
