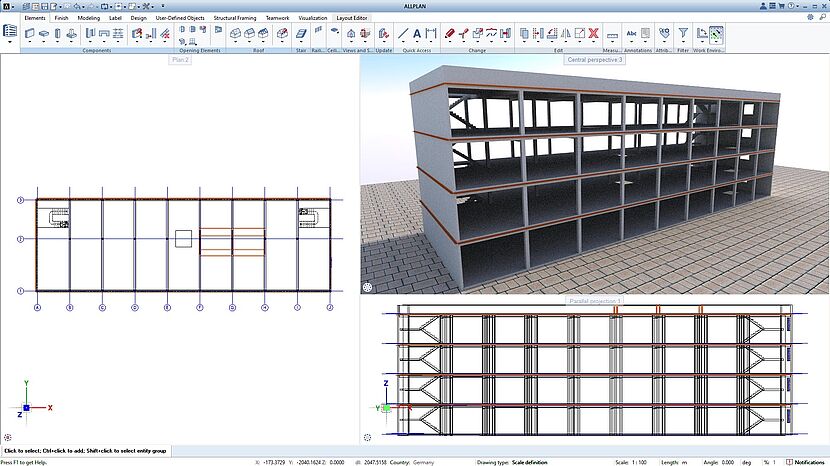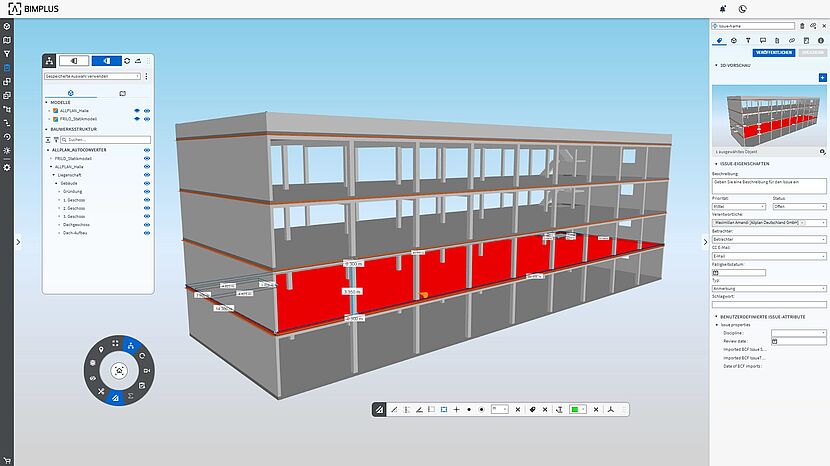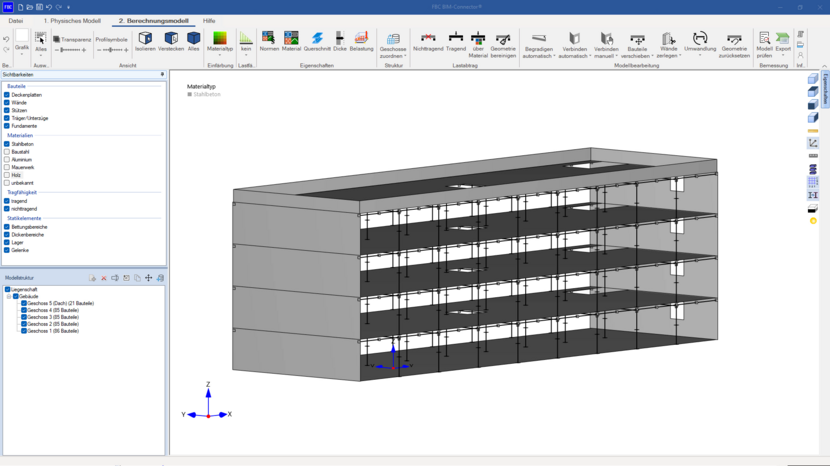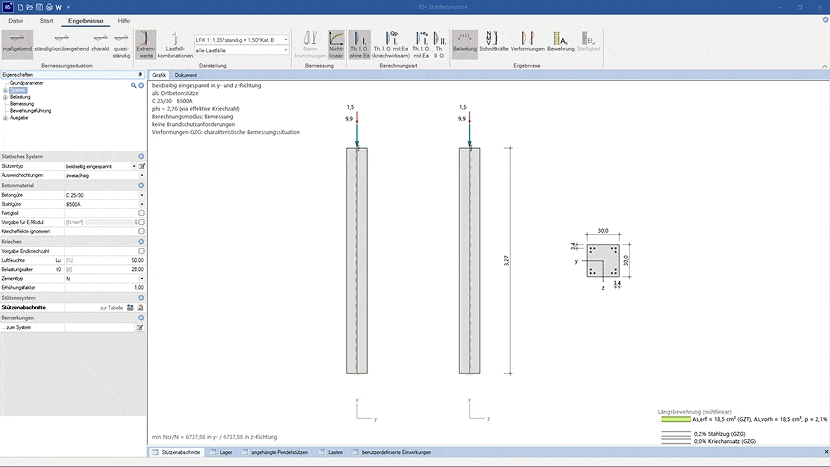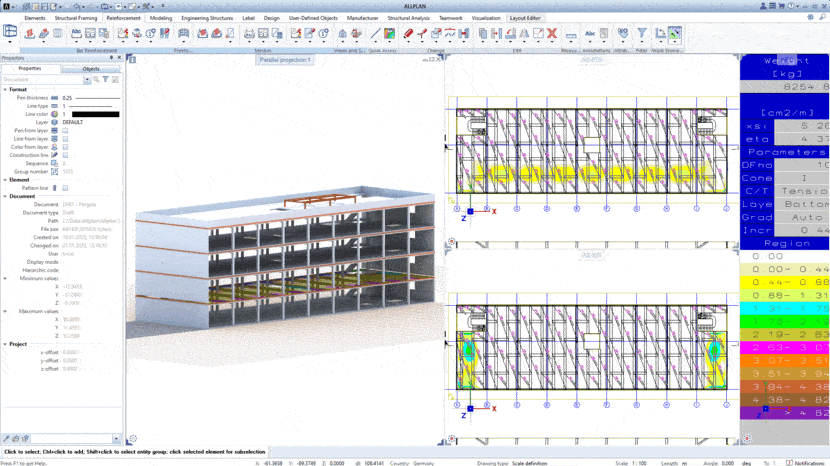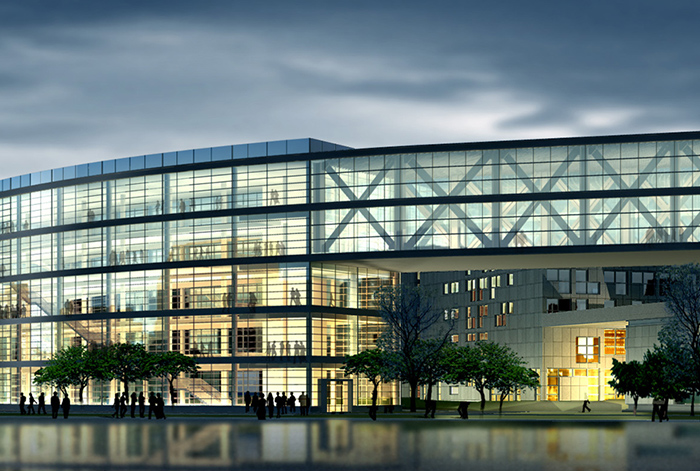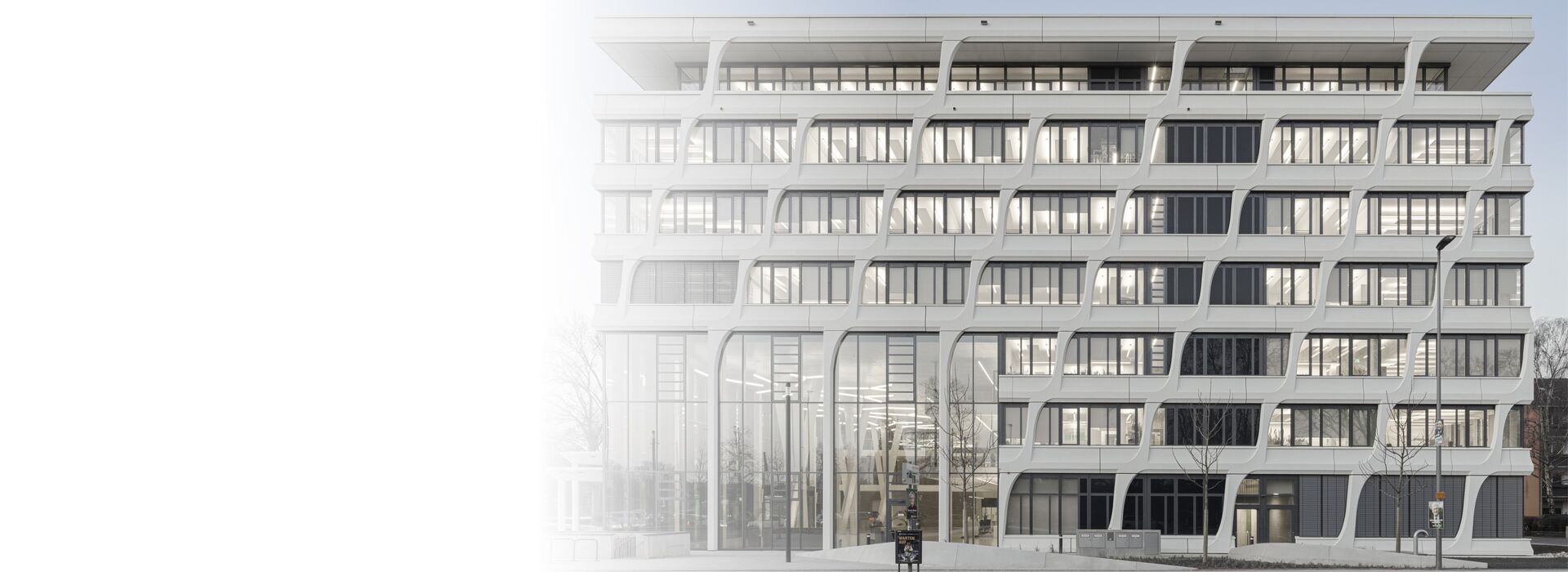
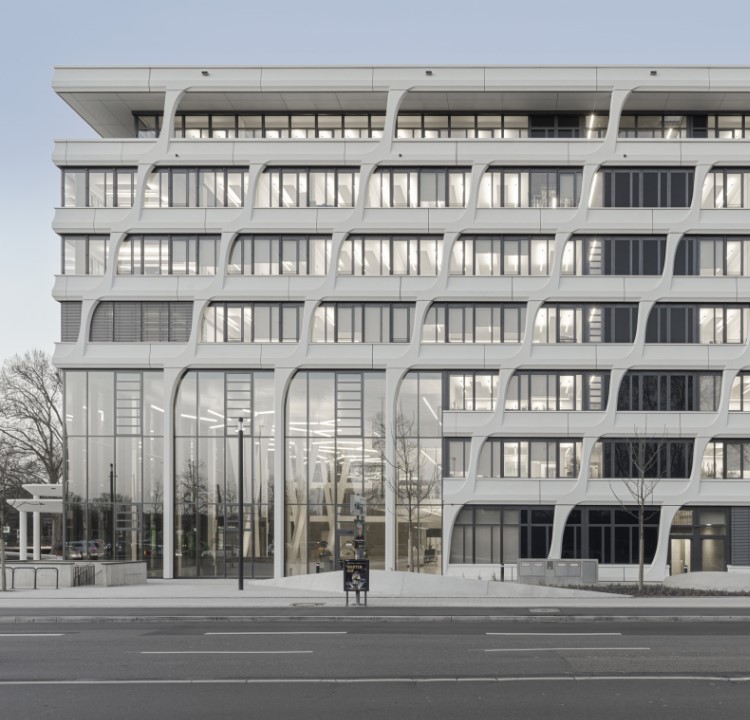
ALLPLAN & FRILO
The best component-oriented structural analysis and design solution
\ Discover ALLPLAN & FRILO
Structural engineering workflow
Structural design is a central component of the design and planning phase. Smooth data exchange between architecture and structural engineering is crucial here. Consistent and integrated workflows ensure that models do not have to be created multiple times, which saves time, minimizes sources of error, and increases efficiency throughout the entire project process.
Seamless structural analysis solution
This structural analysis workflow optimizes your planning processes and offers you unprecedented possibilities! Benefit from a seamless solution – from design to structural analysis to reinforcement planning with ALLPLAN and FRILO.
