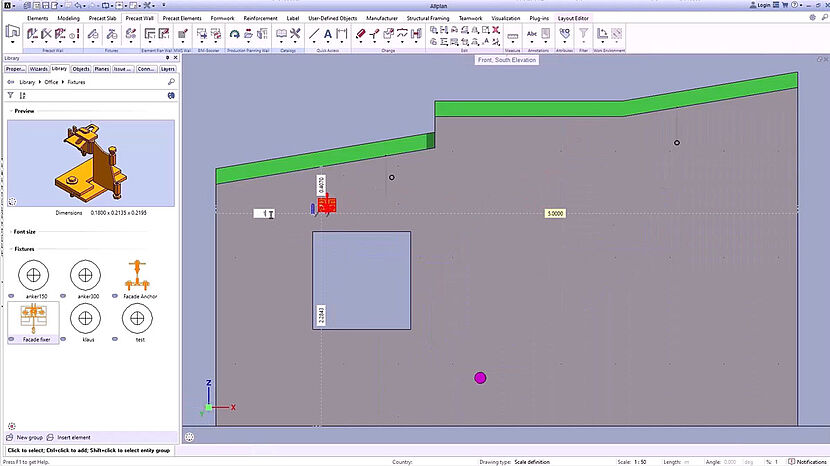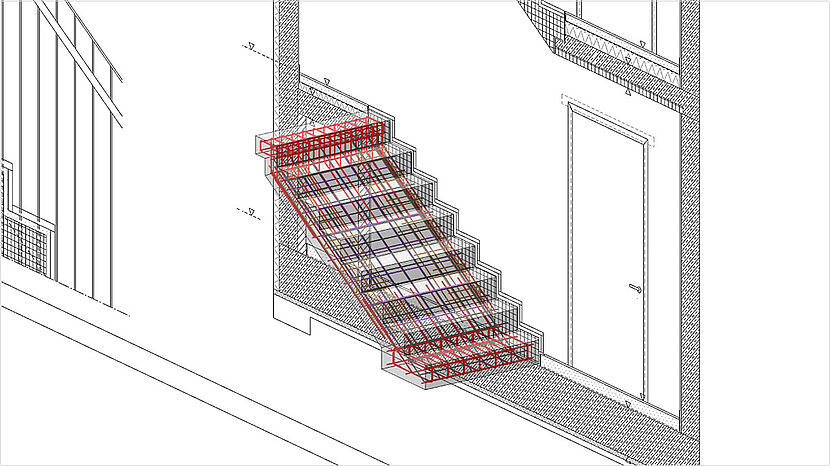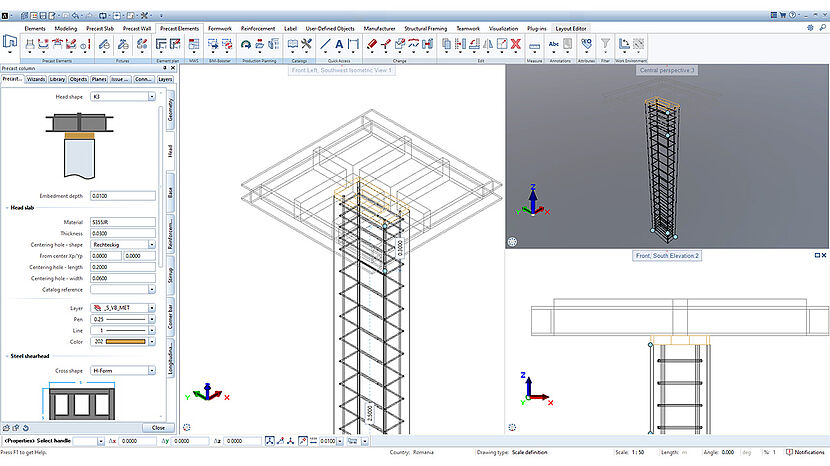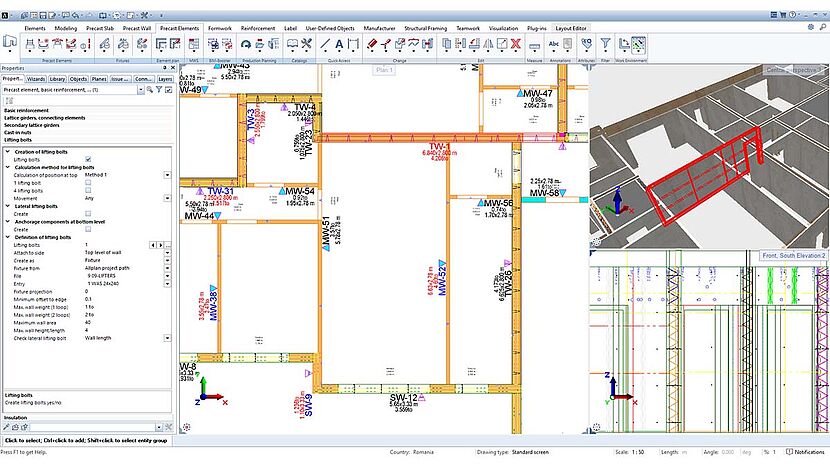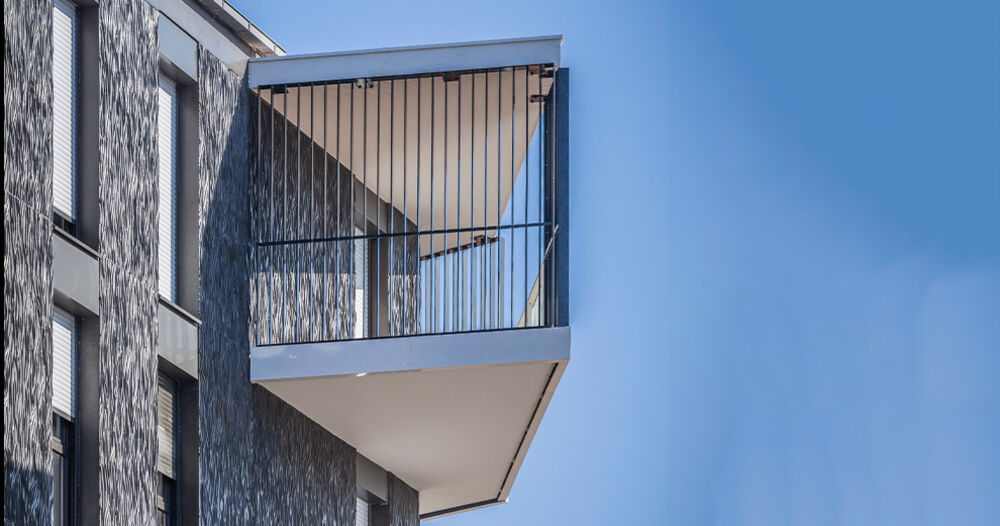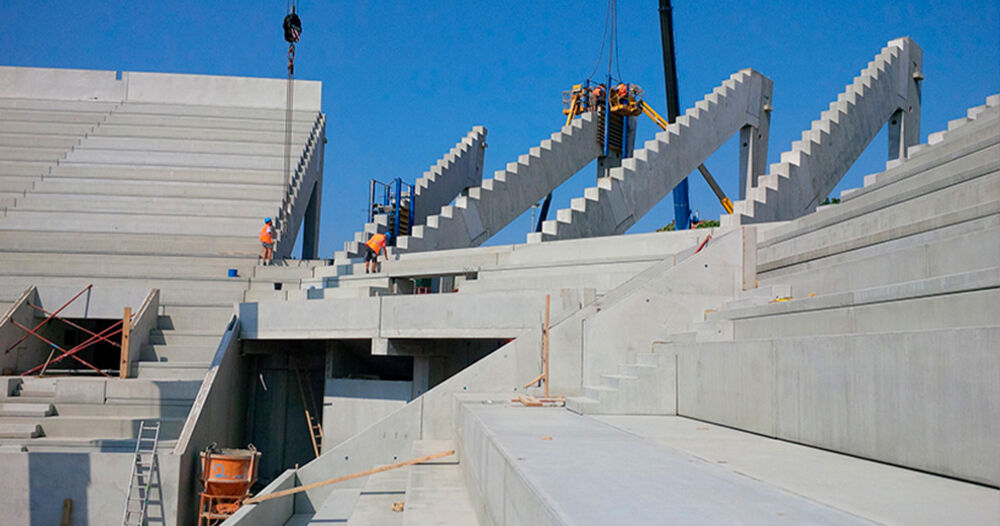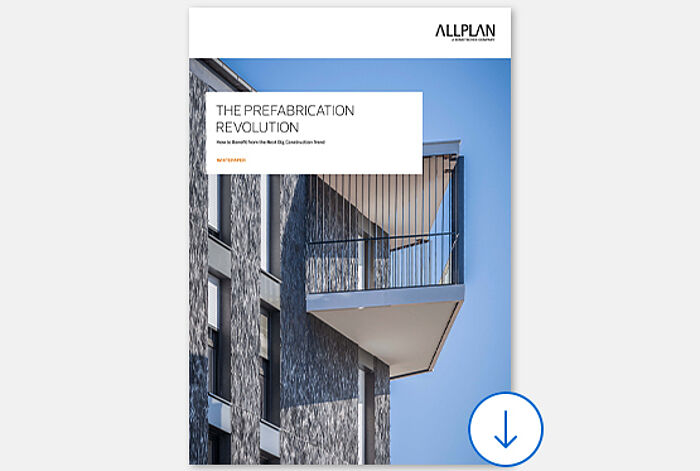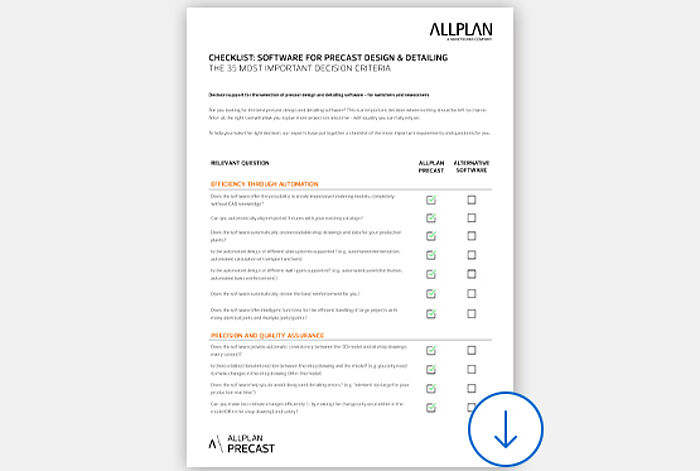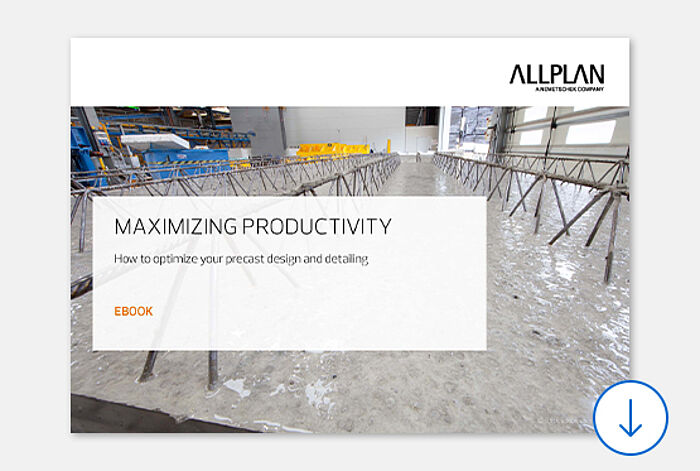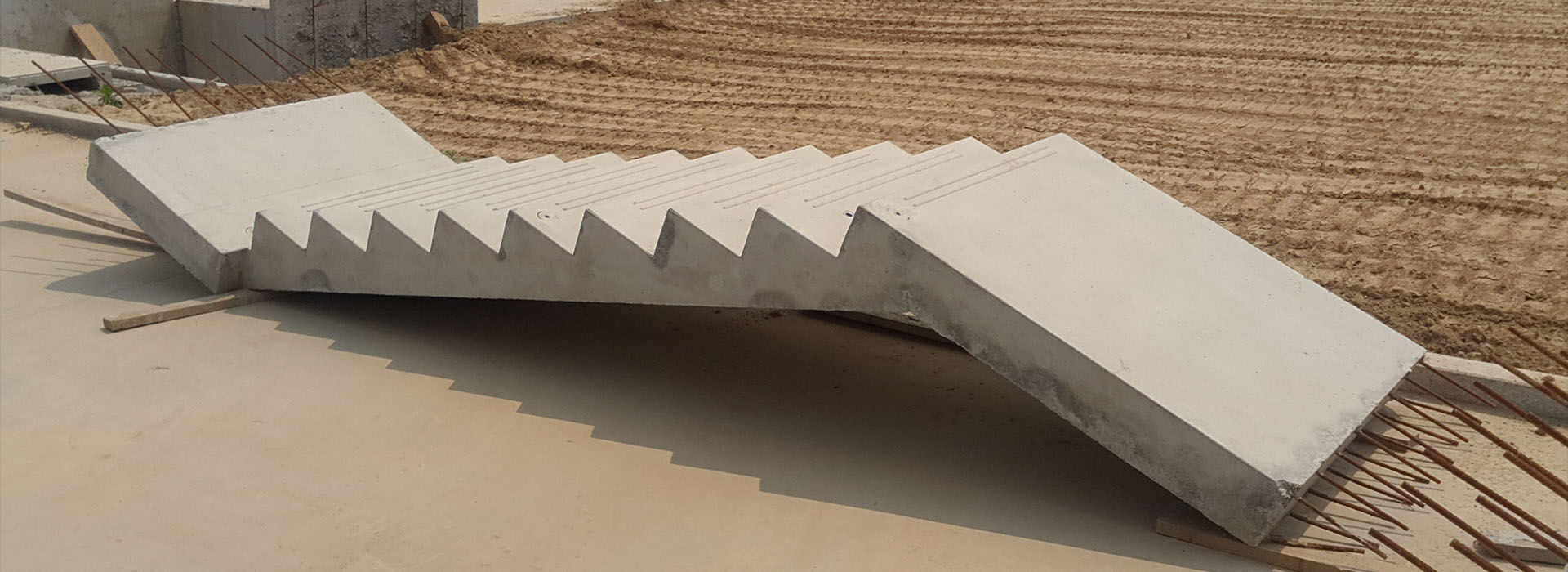
ALLPLAN ULTIMATE
the most powerful bim solution from allplan
with extensive precast features
Buy ALLPLAN Ultimate
ALLPLAN Ultimate
Please make your selection
Your selection
3 years
1 user
12.708,00 EUR
excl. VAT
Your selection
1 year
1 user
4.236,00 EUR
excl. VAT
Your selection
1 month
1 user
530,00 EUR
excl. VAT
- directDebit S€PA
BIM software for planning structural precast elements
Structural precast concrete elements are prefabricated components made of reinforced or prestressed concrete that are industrially manufactured in precast plants. They are used in building construction and civil engineering, as well as in industrial and commercial construction – primarily to speed up construction times. In addition, prefabrication offers numerous advantages in terms of quality, noise, and dust pollution, as well as cost-effectiveness.
Examples of structural precast concrete elements include prefabricated stairs, columns, girders, and beams, reinforced concrete girder, balcony elements and loggias, bars, light wells, foundations.
Benefits of the BIM Software ALLPLAN
Success Stories
CUSTOMER PROJECTS DESIGNED AND BUILT WITH ALLPLAN
Our Offering
