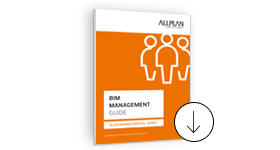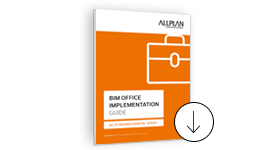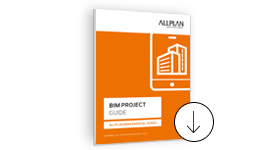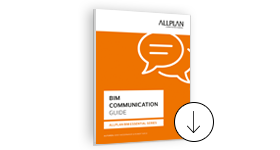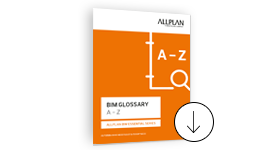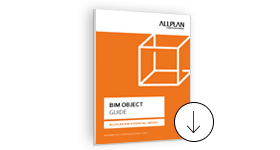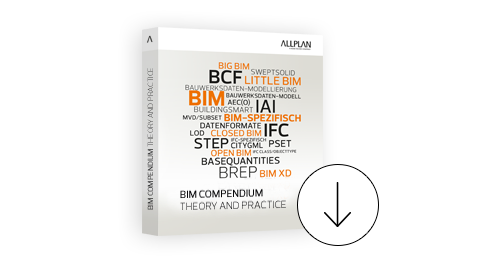
The BIM Guides from ALLPLAN
ALLPLAN makes BIM everyday life
ALLPLAN helps you implement BIM:
with our BIM guides, BIM compendium, and
other helpful resources. Download for free now.
All BIM Guides at a glance

Building Information Modeling (BIM) is on the rise. In recent years, this working method has become compulsory for public construction projects in many European countries. It is also increasingly required by private clients.
Despite the commitment of companies and associations like buildingSMART e.V. to increase the awareness and understanding of BIM, it still poses a challenge for many potential users.
In collaboration with many BIM experts, ALLPLAN has created a comprehensive set of resources that provide an overview of the topic. Together, they answer the typical questions associated with this working method. How is BIM-based work performed? What does BIM mean in the company and in the project? What processes need to be defined?
1. BIM Management Guide
The BIM Management Guide is the BIM guide for decision-makers in the construction industry. It provides clear and concise answers to the most important questions about the application and introduction of the BIM working method.
Contents:
- Reasons for the introduction of BIM
- Rules and approaches to introducing BIM
- BIM-based cooperation across different disciplines
- Importance of BIM in the company and in the project
- Support from ALLPLAN for BIM projects
2. BIM Office Implementation Guide
The BIM Office Implementation Guide shows how to make the transition to BIM and how this has added value for companies.
Contents:
- The added value of implementing BIM
- Processes and thinking
- Gradual introduction of BIM
- Framework conditions for BIM
- Checklists
- Support from ALLPLAN for BIM projects
3. BIM User Guide
The BIM User Guide explains the BIM working method to users. Basic prerequisites and key aspects of the BIM philosophy are shown and explained.
Contents:
- Organization of a BIM project
- Roles and responsibilities
- The importance of CAD software in BIM-based work
- Open BIM versus Closed BIM
- Support from ALLPLAN for BIM projects
4. BIM Project Guide
The BIM Project Guide deals in detail with the implementation and optimum use of the BIM working method within a project.
Contents:
- Gradual project development with BIM
- Goals and uses of BIM within a project
- Adapting the BIM working method to the project size (Little BIM, Big BIM)
- Framework parameters and the project execution plan
- Project data exchange, data quality, and data control
- Collaboration, role assignment, and responsibilities
5. BIM Communication Guide
The BIM Communication Guide makes it clear why a functioning communication is decisive for the success and failure of the concrete implementation within a project.
Contents:
- The coordination model
- Common data format
- Communicating with each other
- IFC grammar + IFC vocabulary
- BCF grammar + BCF vocabulary
- Collaboration workflow
6. BIM Glossary
On the following pages of the BIM Glossary you will find the most important expressions about BIM in their respective translations and content statements, in order to bring a little more transparency into the complex topic.
Contents:
- General terms
- BIM-specific terms
- Data formats
- IFC-specific terms
- BIM dimension
- BIM detail depth
7. BIM Object Guide
The BIM Object Guide contains an overview of all common BIM components and objects. From IfcBeam to IfcWindow - The BIM Object Guide lists all objects individually and defines them correctly.
Contents:
- BIM components and objects
- All common types at a glance
- Correct definition of objects
- Properties, dimensions and intended use
- Correct assignment and attribution
8. BIM Compendium: Theory and Practice
The BIM Compendium is designed as a reference for ALLPLAN software users. It addresses the common questions that are raised when modeling in 3D. In addition, there are tips for cooperating with project partners.
Contents:
- The 3D building model in Allplan
- Working with the building structure
- Elements and attributes for unfinished structures, expansions, and rooms
- Attributes of the hierarchic levels
- Data import and export
- Data exchange with IFC
BIM Series
Part 1: Why BIM? How Collaboration Enables An Integrated Approach
At a time when projects are becoming more complex and more demands are being placed on designers, it is imperative that collaborative working becomes the norm amongst the project team. The best way to achieve this is through an integrated approach for the entire design, such as using the BIM working method supported by a cloud-based platform for easy collaboration.
Contents:
- Collaborative Working
- Minimizing inefficiencies and potential for errors
- Necessity and potential of the integrated working method
- Making decisions that convey design reliability
Part 2: Why BIM? How Data Exchange Impacts Projects
The fragmented nature of project teams means that the ability to exchange information with other parties continues to be a major factor in the success of BIM. For a project to achieve its full potential, the project team members need to be able to share data seamlessly and quickly, ideally with real-time access to a shared cloud-based model (such as offered by Allplan Bimplus).
Contents:
- Why BIM?
- Exchangeability of data
- Easy exchangeability
- ClosedBIM retains its value
- OpenBIM requires an open exchange of information
- Industry Foundation Classes (IFC) Format
Part 3: Why BIM? How Efficiency Can Be Enhanced
With budgets and programs being put under increasing pressure yet designs becoming more complex, making a decent profit margin requires more efficient working methods. Using BIM and 3D modeling, time-consuming manual activities can be replaced by automated processes, saving valuable time.
Contents:
- Improved efficiency
- Various possibilities in visualization
- Greater efficiency through time savings and error prevention
- More transparency in design
Additional BIM resources by ALLPLAN
Whitepaper: Green BIM – Digital solutions for sustainability (NEW)
Starting with the global and regional picture of sustainability, this whitepaper focuses on construction related aspects and requirements of sustainability. It also examines how BIM can assist the construction industry in delivering on sustainability by discussing the entire project life cycle and giving best practice examples. Finally, an outlook for the future of green BIM is presented.
Whitepaper: Benefits of BIM for Infrastructure
In this whitepaper, we show you why Allplan Bridge is the platform for modeling, structural analysis, code-based design, structural detailing, and BIM collaboration. It is consistently designed for intuitive usage, efficient workflows, and uncompromising quality.
Whitepaper: Effective Data Management
In this whitepaper, we discuss efficient working methods that are now a must. Those that adapt and introduce new working methods are well positioned to take advantage of disruption as an opportunity, even in the long term.
Whitepaper: The Revolutionary Solution to BIM for Bridge Design
In this whitepaper, we discuss the fundamental requirements of a BIM solution designed for bridges, and how the right BIM solution can overcome the unique challenges that bridge design and construction poses.
Whitepaper: Efficient Reinforcement Detailing - Part 2: Detailed Design Considerations
Reinforced concrete detailing – more commonly known as rebar design and detailing – is a time-consuming process due to the complexities involved. When you are considering how to choose the best rebar detailing software for your needs, there are several aspects to consider in order to find the best solution. In Part 2, we look at some of the detailed design issues that may impact your decision.
Whitepaper: Efficient Reinforcement Detailing - Part 1: Process Considerations (NEW)
Reinforced concrete detailing – more commonly known as rebar design and detailing – is a complex activity, one that consumes a significant portion of every engineer’s design schedule. When you are considering how to choose the best rebar detailing software for your needs, there are several aspects to consider in order to find the best solution. In Part 1, we look at some of the setup and workflow management issues that may be a factor in your decision.
Whitepaper: “Next level” BIM: Achieving an integrated working method in seven steps
Learn more about the challenges of BIM Level 3 – such as an agreed international standard and using a CDE – and how to overcome them successfully.
Whitepaper: This is how parametric design helps to increase your productivity
Today, the challenge in digitization is to integrate everyone involved in the design into a holistic digital process that also includes construction, so that the new possibilities of the computer can be fully utilized. Traditional job profiles, design processes and perhaps also the building itself change in the process.
Whitepaper: 10 BIM facts that support successful delivery of engineering projects
Successful project delivery is the key to remaining profitable and competitive, but to do so engineers must find ways to work more efficiently. Building Information Modeling (BIM) offers many solutions to address this, but for the vast majority of consultancies these benefits are yet to be realized. For many, it is still unclear how BIM will help improve project delivery. In this paper, you will discover ten ways that advanced 3D modeling and BIM can help you avoid project overruns and increase profitability with accurate, cost-effective, and timely designs.
Whitepaper: OpenBIM as the future standard for digital data exchange
The complexity and requirements of planning and construction are constantly increasing. In addition, new norms and standards as well as demanding clients who are sensitive to costs are increasingly confronting architects and specialist planners with the challenge of keeping their planning services and expenses transparent. This requires the planner to maintain an overview at all times - regardless of the project phase of the construction project. This can succeed if the architect, specialist planner and building contractor work out a close-meshed project plan and their communication in the project runs as smoothly as possible.
Whitepaper: 30-35 percent increased design productivity using 3D modeling in engineering offices
Since the mid-eighties, the tools for computer-aided design have developed rapidly. But in many engineering and drawing offices, planning methods have not kept pace with development. All too often the CAD software is still used like a digital drawing board, the 2D working method predominates. Read our whitepaper to find out why there is no way around 3D work for engineers and how smaller offices in particular can sustainably increase their productivity by switching from 2D to 3D.
Whitepaper: 10 reasons why IFC is the central key to successful BIM planning
For a smooth BIM process, a neutral data format was developed, the IFC format. In the following ten chapters you can read about the powerful tools this provides planners with and how Stücheli Architekten from Switzerland efficiently handles BIM projects with the help of IFC data exchange.
Whitepaper: Practical advice for successful management of BIM data
The exchange of data and the management of a multitude of different interfaces is a major challenge in interdisciplinary cooperation. This applies not only to the planning and execution phase of a building, but also to commissioning and building management. Within the framework of the increasingly demanded use of the planning method BIM (Building Information Modeling), the architect plays a central role in the coordination of the interdisciplinary BIM model and the associated data management. His building model forms the basis for further planning processes. This white paper deals with the problems and solutions arising from this task and provides valuable practical tips for the successful use of BIM models.
Whitepaper: Rules for successful Integrated Planning as part of BIM
Digital planning, which already finds its way into architecture and planning offices, general contractors or prefabrication companies, wall robots and GPS-supported excavators on the construction site, is characterized by Building Information Modeling (BIM). However, BIM only becomes truly efficient and economical when it is coupled with the integrated way of working.
Whitepaper: BIM Integration Framework - Making BIM work better with processes, data and tools
In this whitepaper the basic concept of the CDE shall be introduced first. Then a software solution will be presented which enables the connection of different BIM-enabled software products to such a data platform for participants of different disciplines: the BIM Integration Framework.
Whitepaper: PREFABRICATION - HOW TO BENEFIT FROM THE NEXT BIG CONSTRUCTION TREND
Among other things, precast elements enable planning and cost security and guarantee the highest quality and efficiency. However, for the design itself, powerful solutions are needed that have been developed specifically for the precast industry. In our whitepaper, we explain how modular construction works, what advantages it offers, and how you can benefit from the high growth rates.
Whitepaper: MAXIMIZING EFFICIENCY IN PRECAST
There has never been a better time to get active in the precast concrete industry. That's because the numerous benefits of prefabrication are leading to a rapidly growing demand for precast. This free white paper is dedicated to how automated workflows can help enormously increase efficiency in precast projects, boosting profitability.
